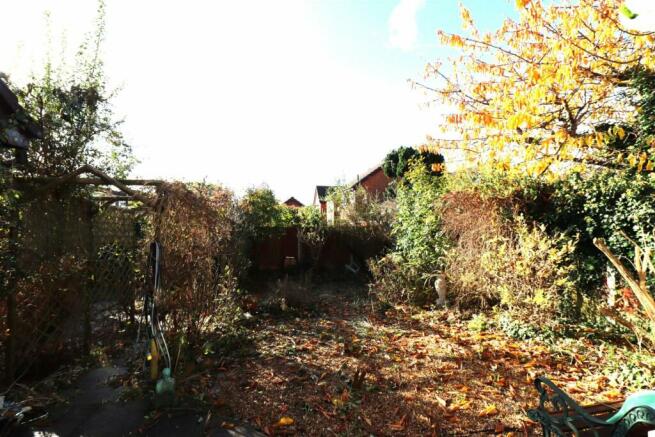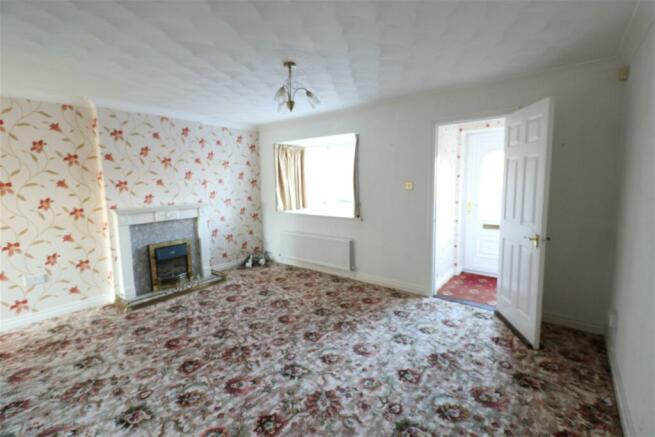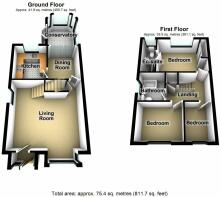Colliery Green Drive, Little Neston

- PROPERTY TYPE
Detached
- BEDROOMS
3
- BATHROOMS
2
- SIZE
Ask agent
- TENUREDescribes how you own a property. There are different types of tenure - freehold, leasehold, and commonhold.Read more about tenure in our glossary page.
Freehold
Key features
- PLEASE QUOTE REFERENCE SG0424
- A three bedroom detached property
- Open plan lounge
- Dining room
- Conservatory
- En-Suite shower room
- Off road Parking / Garage
- South westerly facing rear garden
- No Chain
- Council tax band C
Description
A three bedroom detached property with en-suite shower room and NO CHAIN!! Situated close to Little Neston and Neston villages there are an array of local shops, restaurants and amenities in close proximity. Parkgate can also be found close by where there are stunning views over the Dee estuary to North Wales and picturesque walks along The Wirral Way. Neston Train station can be found approximately a mile or so away and there is a local bus route close by. The outstanding Woodfall Primary school can be found around half a mile away whilst Neston High can be found a little further away.
ACCOMMODATION COMPRISES
VESTIBULE
OPEN PLAN LOUNGE - 4.71m x 4.4m (15'5" x 14'5")
DINING ROOM - 2.63m x 2.23m (8'7" x 7'3")
KITCHEN - 2.64m x 2.36m (8'7" x 7'8")
CONSERVATORY - 2.91m x 2.26m (9'6" x 7'4")
FIRST FLOOR ACCOMMODATION
REAR BEDROOM ONE - 3.62m x 2.7m (11'10" x 8'10")
EN-SUITE SHOWER ROOM
BEDROOM TWO - 2.86m x 2.34m (9'4" x 7'8")
BEDROOM THREE - 2.46m x 1.76m (8'0" x 5'9")
BATHROOM
OUTSIDE
DETACHED GARAGE - 5.09m x 2.53m (16'8" x 8'3")
DISCLAIMER
Council TaxA payment made to your local authority in order to pay for local services like schools, libraries, and refuse collection. The amount you pay depends on the value of the property.Read more about council tax in our glossary page.
Band: C
Colliery Green Drive, Little Neston
NEAREST STATIONS
Distances are straight line measurements from the centre of the postcode- Neston Station1.0 miles
- Flint Station3.6 miles
- Heswall Station3.6 miles
About the agent
eXp UK are the newest estate agency business, powering individual agents around the UK to provide a personal service and experience to help get you moved.
Here are the top 7 things you need to know when moving home:
Get your house valued by 3 different agents before you put it on the market
Don't pick the agent that values it the highest, without evidence of other properties sold in the same area
It's always best to put your house on the market before you find a proper
Notes
Staying secure when looking for property
Ensure you're up to date with our latest advice on how to avoid fraud or scams when looking for property online.
Visit our security centre to find out moreDisclaimer - Property reference S754381. The information displayed about this property comprises a property advertisement. Rightmove.co.uk makes no warranty as to the accuracy or completeness of the advertisement or any linked or associated information, and Rightmove has no control over the content. This property advertisement does not constitute property particulars. The information is provided and maintained by eXp UK, North West. Please contact the selling agent or developer directly to obtain any information which may be available under the terms of The Energy Performance of Buildings (Certificates and Inspections) (England and Wales) Regulations 2007 or the Home Report if in relation to a residential property in Scotland.
*This is the average speed from the provider with the fastest broadband package available at this postcode. The average speed displayed is based on the download speeds of at least 50% of customers at peak time (8pm to 10pm). Fibre/cable services at the postcode are subject to availability and may differ between properties within a postcode. Speeds can be affected by a range of technical and environmental factors. The speed at the property may be lower than that listed above. You can check the estimated speed and confirm availability to a property prior to purchasing on the broadband provider's website. Providers may increase charges. The information is provided and maintained by Decision Technologies Limited.
**This is indicative only and based on a 2-person household with multiple devices and simultaneous usage. Broadband performance is affected by multiple factors including number of occupants and devices, simultaneous usage, router range etc. For more information speak to your broadband provider.
Map data ©OpenStreetMap contributors.




