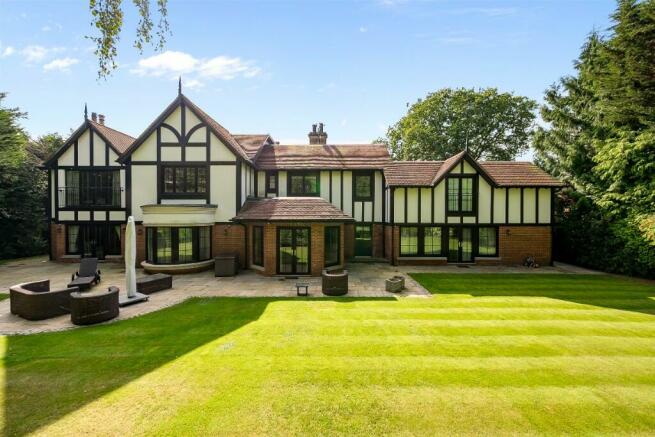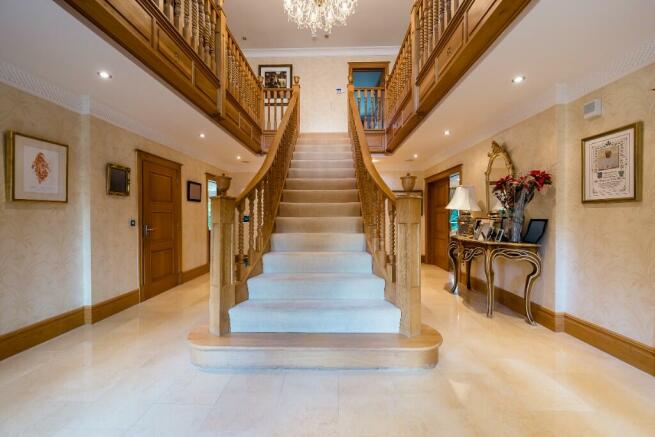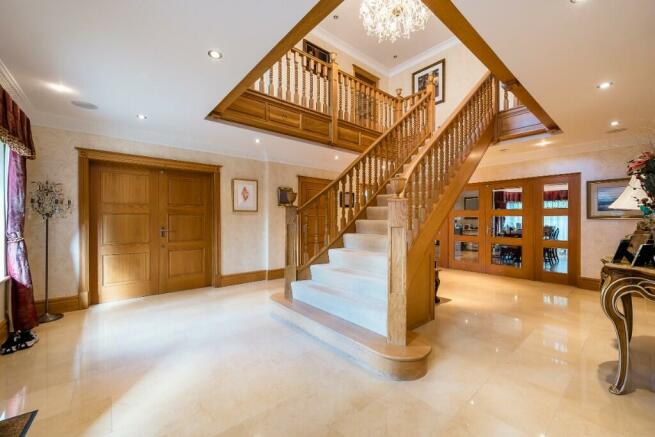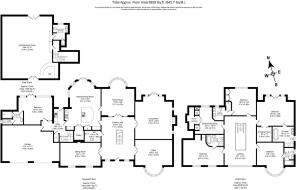Fletsand Road, Wilmslow, Cheshire, SK9

- PROPERTY TYPE
Detached
- BEDROOMS
5
- BATHROOMS
6
- SIZE
7,000 sq ft
650 sq m
- TENUREDescribes how you own a property. There are different types of tenure - freehold, leasehold, and commonhold.Read more about tenure in our glossary page.
Freehold
Key features
- Destinctive Detached Family Home
- Four Reception Rooms
- Five Bedrooms and Six Bathrooms
- Games Room & Bar
- Gym
- Privates Plot and Gated Entrance
- Double Garage
- Premier Road & Walking Distance of Wilmslow Town Centre
- NO CHAIN!
- Viewing is an absolute MUST!
Description
Entrance Reception Hallway: 23'05 x 17'04 (7.13m x 5.28m)
Impressive entrance reception hallway showcasing a feature galleried wrap around staircase. Dual aspect leaded double glazed window to front elevation, coving, recess spotlights and speaker system to ceiling, stone tiled floor with underfloor heating, doors leading off to the following rooms;
Open Plan Breakfast Kitchen: 25'02 x 18'11 max (7.67m x 5.76m)
Bespoke fitted kitchen with granite work surface, a modern range of wall, drawer and base units with integrated double fridge and double freezer, Miele double oven, Miele dishwasher, Miele five ring gas hob, extractor hood over and separate warming drawer., Miele microwave, walk in pantry and storage cupboard, breakfast bar style seating around the central island, stainless steel sink unit and tap, three large feature double glazed windows to rear elevation, double glazed patio doors leading out to rear patio and garden, coving, recess spotlights and speaker system to ceiling, stone tiled floor covering with under floor heating. Door leading through to separate utility and inner hallway.
Utility Room / Inner Hallway:
Bespoke fitted units with granite work surfaces, stainless steel sink unit with mixer tap, double panel radiators, double glazed stable style door leading out to rear garden, space for washing machine, space for dryer, floor to ceiling under stairs storage cupboard, two double panel radiators, recess spotlights to ceiling, stone tiled floor covering, turned staircase rising to games room and bar, access to double garage, glass panelled door leading to gym.
Living Room: 23'06 x 20'09 (max) (7.16m x 6.34m)
Feature living flame coal effect gas fire with a marble effect decorative surround. Dual aspect double glazed window to the side elevations, two double panel radiators, two double glazed windows to rear elevations, double glazed patio doors leading to patio and rear garden, coving, recess spotlights and speaker system to ceiling, wood herringbone style floor covering.
Sitting Room: 22'03 x 12'09 (6.78m x 3.88m)
Feature living flame coal effect fire with decorative stone surround, dual aspect double glazed window to front elevation, coving, recess spot lights and speaker system to ceiling, wood style floor covering with under floor heating.
Dining Room: 20'02 x 16'08 (max into bay window) (6.14m x 5.08m)
Large feature curved double glazed bay window to the rear elevation, two double panel radiators, coving, recess spotlights and speaker system to ceiling, wood effect floor covering and glass panel double doors leading into entrance reception hallway and side door leading back into breakfast kitchen.
Office / Study: 20'05 x 18'06 (max into bay window) (6.22m x 5.63m)
Large feature double glazed bay window to the front elevation, double panel radiator, coving, recess spotlights and speaker system to ceiling, wood effect floor covering.
Downstairs WC: 8'05 x 4'08 (2.56m x 1.42m)
Modern white suite comprising low level WC, feature circular floating GAMADECOR sink sat on top of a vanity unit with storage drawers under. Recess spotlights and extractor fan to ceiling, majority tiled walls and flooring with under floor heating.
Gym: 18'05 x 13'05 (5.61m x 4.08m)
Double glazed windows to rear elevation, double glazed patio doors leading out to rear garden, double panel radiator, recess spotlights and speaker system to ceiling, glass panel door leading to En-Suite shower room;
En Suite Shower Room: 6'06 x 5'06 (1.98m x 1.67m)
Modern suite comprising a feature NK Porcelanosa floating circular sink unit with mixer tap, large walk in steam shower, separate walk in low level WC, double glazed window to side elevation, chrome heated towel rail, majority tiled wall and floor covering, recess spotlights and extractor to ceiling.
Games Room & Bar: 31'07 x 19'08 (max) (9.62m x 5.99m)
Double glazed patio doors opening to a Juliet balcony to the front elevation, two double panel radiators, bespoke fitted display / storage unit, fitted circular bar with granite top, space for fridges, bespoke fitted display shelving, double glazed patio doors opening to Juliet balcony to the rear elevation, recess spotlights and speaker system to ceiling, door leading into En-Suite shower room;
En-Suite Shower Room: 11'00 x 6'04 (max into shower) (3.35m x 1.93m)
Modern Suite comprising of walk in shower cubicle with glass screen, low level WC, feature floating glass circular sink with mixer tap, double glazed obscured window to rear elevation, chrome heated towel rail, majority tiled walls and floor covering, recess spotlights and extractor fan to ceiling.
First Floor Landing:
Stunning spacious galleried landing with bespoke wrap around balustrade, large feature double glazed window to front elevation, coving, ceiling rose and recess spotlight to ceiling.
Master Bedroom: 20'09 x 15'08 (max) (6.32m x 4.77m)
Double glazed patio doors opening up to a Juliet balcony over looking rear garden, double panel radiator, walk in wardrobe with frosted glass sliding doors, recess spotlights to ceiling, wood effect floor covering.
En-Suite Bathroom: 11'08 x 10'08 (max into shower) (3.55m x 3.25m)
Modern suite comprising; feature oval shaped free standing bath with chrome mixer tap and separate hand held hair attachment, low level WC, large walk in rainfall shower with glass screen, his and hers circular feature GAMADECOR sinks with mixer taps, double glazed obscured glass window to side elevation, chrome heated towel rail, fully tiled walls and flooring, recess spotlights and extractor fan to ceiling.
Bedroom Two: 22'04 x 15'11 (max) (6.80m x 4.85m)
Dual aspect large double glazed window to front elevation, two double panel radiators, fitted dressing table, storage cupboard and full height fitted wardrobes, recess spotlights and speaker system to ceiling, wood style floor covering, door leading into En-Suite bathroom;
En-Suite Bathroom: 9'06 x 6'03 (max) (2.89m x 1.90m)
Modern white suite comprising large feature oval shaped bath, walk in rainfall shower with curved glass screen, large oval shaped floating wash hand basin, low level WC, chrome heated towel rail, recess spotlights and extractor fan to ceiling, majority tiled walls and floor covering.
Bedroom Three: 18'05 x 14'06 (max into bay window) (5.61m x 4.41m)
Large feature curved double glazed bay window to the front elevation, two double panel radiators, coving, recess spotlights to ceiling, wood effect floor covering, door leading into En-Suite shower room;
En-Suite Shower Room: 9'10 x 5'02 (max into shower) (2.99m x 1.57m)
Modern white suite comprises large walk in shower cubicle with glass screen, low level WC, feature rectangle glass sink with mixer tap, double glazed obscured glass window to side elevation, chrome heated towel rail, recess spotlights and extractor fan to ceiling, majority tied walls and floor covering.
Bedroom Four: 14'10 x 14'06 (max excluding wardrobes) (4.52m x 4.41m)
Large feature double glazed window to rear elevation, double panel radiator, a range of mirrored fitted wardrobes, coving and recess spotlights to ceiling, wood effect floor covering, door leading into Jack and Jill style En-Suite shower room;
Jack and Jill Style En-Suite Shower Room: 9'05 x 7'04 (max excluding shower) (2.87m x 2.23m)
Modern white suite comprising; walk in shower cubicle with glass screen, low level WC, His and Hers NK Porcelanosa circular floating wash hand basin with mixer taps, double glazed obscured glass window to rear elevation, chrome heated towel rail, recess spotlights and extractor fan to ceiling, majority tiled walls and floor covering, door leading into fifth bedroom or dressing room;
Bedroom Five / Dressing Room: 13'08 x 13'00 (max excluding wardrobes) (4.16m x 3.96m)
Bespoke full height fitted wardrobes, drawer unit, dressing table, central island with shelving and storage , built in shoe racks, hidden dressing room, double glazed window to rear elevation, double panel radiator, coving, loft access, recess spotlights to ceiling, wood effect floor covering.
Exterior:
To the front the property is approached via double electric gates with intercom system.
The private driveway allows access to the garage and off road parking for several vehicles and benefits from an 'IN' and 'OUT' driveway. The property boundary is clearly defined by a combination of wrought iron railings and timber panelled fencing. Manicured low level box hedging surround the perimeter, established flower beds provide a privacy screen, gated side access leads to rear garden and patio.
To the rear, the garden is mainly lawned and boasts a good size stone flagged patio. The mature flower beds are well stocked with a variety of trees, plants and hedgerows to provide a protective privacy screen.
Directions:
SK9 2AD
Tenure:
Freehold
Viewings by appointment only via LY Property
Viewing is an absolute MUST!
Disclaimer:
These details do not constitute or form part of an offer or contract nor may they be regarded as representations. All dimensions or square footage are approximate for guidance only, their accuracy cannot be confirmed. Reference to appliances and / or services does not imply that they are necessarily in working order or fit for purpose or included in the sale. Buyers are advised to obtain verification from their solicitors as to the tenure of the property, as well as fixtures and fittings and where the property has been extended / converted as to planning approval and building regulations. All interested parties must themselves verify their accuracy.
- COUNCIL TAXA payment made to your local authority in order to pay for local services like schools, libraries, and refuse collection. The amount you pay depends on the value of the property.Read more about council Tax in our glossary page.
- Ask agent
- PARKINGDetails of how and where vehicles can be parked, and any associated costs.Read more about parking in our glossary page.
- Private,Secure,Garage,Driveway,Gated
- GARDENA property has access to an outdoor space, which could be private or shared.
- Back garden,Patio,Rear garden,Private garden,Enclosed garden,Front garden
- ACCESSIBILITYHow a property has been adapted to meet the needs of vulnerable or disabled individuals.Read more about accessibility in our glossary page.
- Ask agent
Fletsand Road, Wilmslow, Cheshire, SK9
NEAREST STATIONS
Distances are straight line measurements from the centre of the postcode- Wilmslow Station0.4 miles
- Alderley Edge Station1.5 miles
- Handforth Station1.6 miles
About the agent
LYPC offers a flexible, bespoke property selling, letting and finding service which is perfect for the busy discerning purchaser, vendor, landlord, tenant, investor or developer who wants an independent, personal and dedicated service to take away all of the hard work.
Industry affiliations

Notes
Staying secure when looking for property
Ensure you're up to date with our latest advice on how to avoid fraud or scams when looking for property online.
Visit our security centre to find out moreDisclaimer - Property reference 7F. The information displayed about this property comprises a property advertisement. Rightmove.co.uk makes no warranty as to the accuracy or completeness of the advertisement or any linked or associated information, and Rightmove has no control over the content. This property advertisement does not constitute property particulars. The information is provided and maintained by LY Property, Cheshire. Please contact the selling agent or developer directly to obtain any information which may be available under the terms of The Energy Performance of Buildings (Certificates and Inspections) (England and Wales) Regulations 2007 or the Home Report if in relation to a residential property in Scotland.
*This is the average speed from the provider with the fastest broadband package available at this postcode. The average speed displayed is based on the download speeds of at least 50% of customers at peak time (8pm to 10pm). Fibre/cable services at the postcode are subject to availability and may differ between properties within a postcode. Speeds can be affected by a range of technical and environmental factors. The speed at the property may be lower than that listed above. You can check the estimated speed and confirm availability to a property prior to purchasing on the broadband provider's website. Providers may increase charges. The information is provided and maintained by Decision Technologies Limited. **This is indicative only and based on a 2-person household with multiple devices and simultaneous usage. Broadband performance is affected by multiple factors including number of occupants and devices, simultaneous usage, router range etc. For more information speak to your broadband provider.
Map data ©OpenStreetMap contributors.




