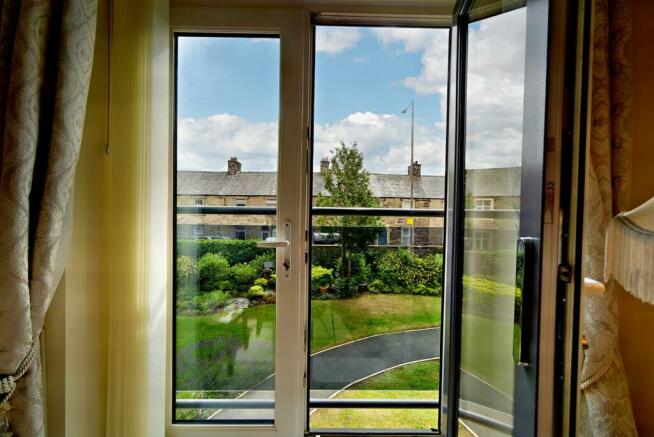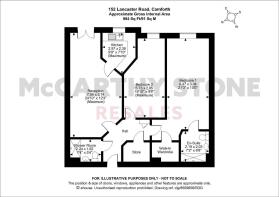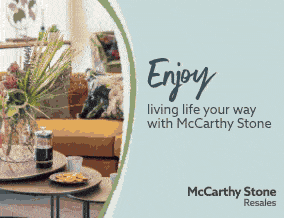
Lancaster Road, Carnforth

- PROPERTY TYPE
Flat
- BEDROOMS
2
- BATHROOMS
2
- SIZE
Ask agent
Key features
- SHARED OWNERSHIP 70%/30%
- House Manager
- Exclusive over 60's development
- Part Exchange considered
- Landscaped gardens
- Residents lounge and guest suite
- Bus stop directly outside development & Less than half a mile to Carnforth Town Centre
- 24/7 emergency call system and Camera door entry system
- Development backing onto Carnforth Cricket Ground
- Call McCarthy and Stone Resales to arrange a viewing
Description
**100% OWNERSHIP AND SHARED OWNERSHIP 70%/30% OPTIONS AVAILABLE***
Keerford View - Keerford View was built by McCarthy & Stone and has been designed and constructed for modern retirement living for the over 60's. The apartment boast Sky/Sky+ connection points in lounge, walk-in wardrobe to the main bedroom and security door entry systems. The dedicated House Manager is on site during working hours to take care of things and make you feel at home. There's no need to worry about the burden of maintenance costs as the service charge covers the cost of all external maintenance, gardening and landscaping, external window cleaning, buildings insurance, water rates and security systems. All energy costs of the homeowners lounge and other communal areas are also covered in the service charge. For your peace of mind the development has camera door entry and 24-hour emergency call systems, should you require assistance. The Homeowners' lounge provides a great space to socialise with friends and family. If your guests have travelled from afar, they can extend their stay by booking into the development Guest Suite (usually for a fee of £25 per night - subject to availability).
Local Area - Located at the northeast end of Morecambe Bay, Carnforth has many attractions, such as Leighton Hall, Carnforth Bookshop with more than 100,000 second-hand and antiquarian books and Carnforth railway station. Another must-see attraction is the Nether Kellett Farmers Market – held on the second Sunday of every month at the Village Hall. Our Retirement Living development boasts a central location, backing onto the beautiful Carnforth Cricket Club. Less than half a mile of all of the town’s main amenities, including a Tesco supermarket just 800m away and a Booths and Aldi within a mile. A bus stop is also located directly outside the development.
Entrance Hall - Front door with spy hole and letterbox leads to the large entrance hall; the 24-hour Tunstall emergency response system, illuminated light switches, smoke detector, apartment security door entry system with intercom and emergency pull cord are all located in the hall. From the hallway there is a door to a utility room/walk-in storage cupboard with plumbing for a washer/dryer. Further doors lead to the lounge, bedrooms and shower room.
Lounge - A wonderfully bright and airy lounge with ample space for dining and double opening doors to a Juliet balcony. There is an electric fire with stone effect surround which acts as an attractive focal point. Raised electric sockets, TV and telephone points. Partially glazed double door lead into the separate kitchen.
Kitchen - Fully fitted kitchen with a range of modern wood effect wall and base units with a granite effect work surface. Stainless steel sink with mono lever tap, drainer and UPVC double glazed window above. Integrated appliances include a raised level oven, ceramic hob with cooker hood over and integral fridge freezer. Ceiling lights, plug sockets, under pelmet lighting and tiled flooring.
Bedroom One - Spacious bedroom with floor to ceiling window. Ceiling light, TV and phone point, fitted carpets and raised electric power sockets. Door leading to a walk-in wardrobe housing shelving and hanging rails and door to ensuite.
Ensuite - Partially tiled and fitted with suite comprising of level access shower with adjustable shower head and hand rail. WC, built- in vanity unit with inset wash basin and illuminated mirror above. Shaving point, electric heated towel rail and extractor fan.
Bedroom Two - A second good size bedroom with floor to ceiling window, ceiling light, TV and phone point, fitted carpets and raised electric power sockets.
Shower Room - Partially tiled and fitted with suite comprising of level access shower with adjustable shower head and hand rail. WC, built- in vanity unit with inset wash basin and illuminated mirror above. Shaving point, electric heated towel rail, extractor fan and emergency pull cord.
Service Charge - • Cleaning of communal windows
• Water rates for communal areas and apartments
• Electricity, heating, lighting and power to communal areas
• 24-hour emergency call system
• Upkeep of gardens and grounds
• Repairs and maintenance to the interior and exterior communal areas
• Contingency fund including internal and external redecoration of communal areas
• Buildings insurance
The service charge does not cover external costs such as your Council Tax, electricity or TV, but does include the cost of your House Manager, your water rates, the 24-hour emergency call system, the heating and maintenance of all communal areas, exterior property maintenance and gardening. Find out more about service charges please contact your Property Consultant or House Manager.
Annual service charge £4,266.04 for financial year ending 30th June 2025.
Allocated Car Parking Space - Parking is by allocated space for this property.
Leasehold Information - Lease Length: 999 years from 1st June 2017
Ground rent: £425 per annum
Ground rent review: 1st June 2032
Managed by: McCarthy and Stone Resale
It is a condition of purchase that residents must meet the age requirement of 60 years or over.
Shared Ownership Information - 70%/30% shared ownership is available with a potential to staircase subject to eligibility. Rent Monthly- £309.70
100% price £150,000
70% price £105,000
Additional Information & Services - • Ultrafast Full Fibre Broadband available
• Mains water and electricity
• Electric room heating
• Mains drainage
Brochures
Lancaster Road, CarnforthEAC- COUNCIL TAXA payment made to your local authority in order to pay for local services like schools, libraries, and refuse collection. The amount you pay depends on the value of the property.Read more about council Tax in our glossary page.
- Band: C
- PARKINGDetails of how and where vehicles can be parked, and any associated costs.Read more about parking in our glossary page.
- Yes
- GARDENA property has access to an outdoor space, which could be private or shared.
- Yes
- ACCESSIBILITYHow a property has been adapted to meet the needs of vulnerable or disabled individuals.Read more about accessibility in our glossary page.
- Ask agent
Lancaster Road, Carnforth
Add your favourite places to see how long it takes you to get there.
__mins driving to your place
Committed to supporting our customers
We specialize in selling McCarthy Stone managed properties only, our dedicated Resales team support customers when the time comes to sell their retirement property. We aim to make selling easier, handling everything from valuation through to completion.
Our unique understanding of retirement properties and passion for communicating the lifestyle benefits of our McCarthy Stone communities means we're the perfect choice to sell your apartment. We'll support you every step on the way.
Your mortgage
Notes
Staying secure when looking for property
Ensure you're up to date with our latest advice on how to avoid fraud or scams when looking for property online.
Visit our security centre to find out moreDisclaimer - Property reference 32730760. The information displayed about this property comprises a property advertisement. Rightmove.co.uk makes no warranty as to the accuracy or completeness of the advertisement or any linked or associated information, and Rightmove has no control over the content. This property advertisement does not constitute property particulars. The information is provided and maintained by McCarthy & Stone Resales, Bournemouth. Please contact the selling agent or developer directly to obtain any information which may be available under the terms of The Energy Performance of Buildings (Certificates and Inspections) (England and Wales) Regulations 2007 or the Home Report if in relation to a residential property in Scotland.
*This is the average speed from the provider with the fastest broadband package available at this postcode. The average speed displayed is based on the download speeds of at least 50% of customers at peak time (8pm to 10pm). Fibre/cable services at the postcode are subject to availability and may differ between properties within a postcode. Speeds can be affected by a range of technical and environmental factors. The speed at the property may be lower than that listed above. You can check the estimated speed and confirm availability to a property prior to purchasing on the broadband provider's website. Providers may increase charges. The information is provided and maintained by Decision Technologies Limited. **This is indicative only and based on a 2-person household with multiple devices and simultaneous usage. Broadband performance is affected by multiple factors including number of occupants and devices, simultaneous usage, router range etc. For more information speak to your broadband provider.
Map data ©OpenStreetMap contributors.





