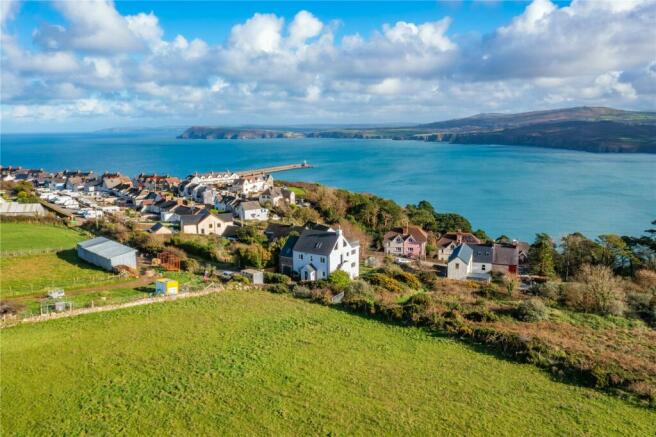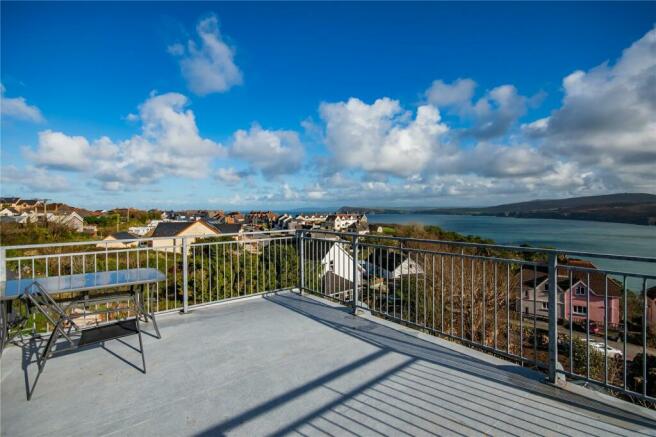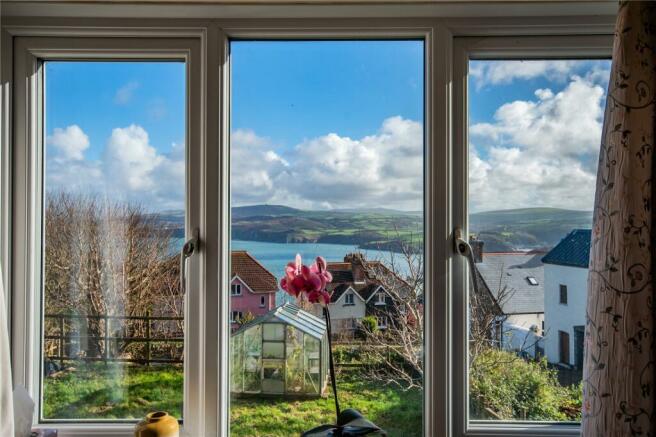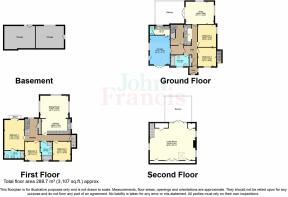New Hill, Goodwick, Pembrokeshire, SA64

- PROPERTY TYPE
Detached
- BEDROOMS
5
- BATHROOMS
3
- SIZE
Ask agent
- TENUREDescribes how you own a property. There are different types of tenure - freehold, leasehold, and commonhold.Read more about tenure in our glossary page.
Freehold
Key features
- * Panoramic Sea and Countryside Views Throughout Overlooking Fishguard Bay and Goodwick Harbour.
- * Approx. 6.5 Acres of Land with Stables and Outbuildings under seperate negotiations.
- *Can Be Split Into 2 Self Contained Appartments for Letting or Multigenerational Living Purposes.
- *Close to Ameneties.
- * Sits Within a Stones Throw From the North Pembrokeshire Coast Path.
Description
This property has the option to be split into two separate self-contained apartments making it a great opportunity for holiday letting or multigenerational living.
Goodwick is a popular town situated near Fishguard Bay. It stands within the North Pembrokeshire Coastline and benefits from a few Shops, a Post Office, Public Houses, Restaurants, Hotels, Cafes, Fish & Chip Shops, Takeaway's, a Primary School, a Supermarket, Petrol Filling Station, Train Station and Harbour with a ferry linking Goodwick to Rosslare (IRE).
The beach and coastal path at Goodwick are a short walk from the property with Strumble Head just 6 miles away. Locally there are many other well-known beaches and coastal walks to enjoy.
Goodwick is roughly 1.5 miles from Fishguard which benefits of a range of shops, amenities and facilities including Secondary and Primary Schools, Leisure centre, Hotels, Restaurants, Public Houses, Cafés, Takeaways, Art Galleries, a Cinema, Supermarkets, a Post Office, Parks and coastal trails.
Sea Views
GROUND FLOOR
Entrance Hall
A uPVC front door leads to an entrance hall, uPVC double glazed window with slate sills, double panelled radiator, airing cupboard, 2 pendant lights, solid oak doors and slate tile flooring throughout.
Bedroom 1
3.8m x 3.15m
A double bedroom with a uPVC double glazed window and slate sills, 3 x double power points, main antenna point, double panelled radiator, solid oak door and pendant light with dimmer switch.
Bedroom 2
3.23m x 3.05m
A double bedroom with 3 x double power points, antenna point, uPVC double glazed window with slate sills, double panelled radiator, pendant light with dimmer switch, solid oak door and carpeted flooring.
Wetroom
3.15m x 1.4m
Suite comprises of a dual head shower, slate tile flooring, W/C, hand wash basin , uPVC double glazed frosted window, double panelled radiator, ceramic tile walls and solid oak door.
Kitchen
3.48m x 1.24m
A range of wall and base units with worktops over, single sink and drainer with mixer hot/cold tap, 2 x double power points, 2 x windows, double panelled radiator, 2 x uPVC double glazed transom windows, spotlights with dimmer switch and slate tile flooring.
Living Room
4.85m x 3.86m
Consisting of 2 x uPVC double glazed windows with fantastic sea views, double glazed patio doors leading to garden, double panelled radiator, 4 x double power points, telephone/broadband master socket, pendant light with dimmer switch and carpeted flooring, solid oak door.
Ground Floor Stairwell
2 x solid oak doors splitting ground floor to main house and providing entrance to garage, stairwell leads to main house on first floor, double panelled radiator, uPVC double glazed window with slate sills and sea views, storage cupboard, pendant light and slate tile flooring.
FIRST FLOOR
First Floor Landing
2 x double panelled radiators, 3 pendant lights, airing cupboard housing water tank, uPVC double glazed window with slate sills and sea views, central heating control hub, carpeted flooring and solid oak doors, uPVC side entrance door accessed via steps leading to main house.
Bedroom 1
5.18m x 3.56m
A double bedroom consisting of uPVC double glazed patio door leading to Juliette balcony, exposed natural oak beams, pendant light, 2 x wall mounted light fixtures, 2 x double panelled radiators, 3 x double power points, solid oak door and carpeted flooring, solid oak door leading to:
En-Suite
3.56m x 1.3m
Suite comprises of shower unit, W/C, hand wash basin with mixer hot/cold tap and vanity unit, double panelled radiator, exposed natural oak beams, double glazed Velux window, ceramic tile flooring, wall mounted light fixtures.
Bedroom 2
3.23m x 2.77m
A double bedroom consisting of uPVC double glazed window to front with countryside views and slate sills, double panelled radiator, 2 x double power points, TV point, pendant light with dimmer switch, solid oak door and carpeted flooring.
Bedroom 3
3.23m x 3.05m
A double bedroom consisting of uPVC double glazed window to front with countryside views and slate sills, double panelled radiator, 2 x double power points, TV point, pendant light with dimmer switch, solid oak door and carpeted flooring.
Bathroom
3.23m x 2.06m
Suite comprises of a bath with a shower overhead and ceramic tile trim, corner shower unit with electric REDRING shower, W/C, hand wash basin, uPVC double glazed frosted window, double panelled radiator, part ceramic tile walls, 2 x internal Bluetooth speakers in ceiling and vinyl flooring.
Kitchen
5m x 2.72m
A range of wall and base units with worktops over, RANGE double oven and grill with 5 ring gas hob, extractor hood, 1 ½ sink and drainer with mixer hot/cold tap, part tile walls, uPVC double glazed window with slate sills and countryside views, double panelled radiator, pendant light with dimmer switch and slate tile flooring and solid oak door.
Living Room
4.85m x 3.76m
An open plan living/dining space with 3 x large uPVC double glazed windows and slate sills overlooking Fishguard bay and Goodwick harbour, 4 x power points, TV point, telephone/broadband master socket, pendant feature light with dimming switch and carpeted flooring.
THIRD FLOOR
Main Living Room
8.08m x 6.38m
Natural oak exposed beams, solid oak flooring, 4 x double power points, 2 x double glazed feature windows with countryside views, double glazed Velux window, double glazed patio doors leading to balcony with panoramic views of Preseli mountains, Fishguard bay and Goodwick harbour, large log burner with slate hearth and natural oak mantel, 2 x pendant lights with dimmer switches, 4 x crawl space storage cupboards.
Basement
Potential annex with bathroom and large storage room, housing Combination boiler.
Garage
4.98m x 3.45m
Large double garage with uPVC double glazed window, pendant light and double panelled radiator.
Utility Room/Cloakroom
2.54m x 1.52m
Fitted base units with worktops, sink and drainer with hot/cold mixer tap, slate tile flooring, storage unit with shelving, part ceramic tile walls, uPVC double glazed window with sea views, space for white goods, door leading to Cloakroom with W/C, pendant light and ceramic tile flooring.
Externally
To the fore of this property is a large driveway and gated fence creating ample parking, mature shrubs and plants. Stairway leading to first floor externally, 2 x outdoor sensor lights. To the rear is a fully enclosed lawned garden with fantastic sea and countryside views, a handy greenhouse and rear access to the basement. 6.5 acres of land sits directly opposite the main entrance of this property and includes outbuildings, stables and pasture land (under seperate negotiations)
Services
We are advised that this property has oil fired central heating, a private septic tank, mains water and electric.
- COUNCIL TAXA payment made to your local authority in order to pay for local services like schools, libraries, and refuse collection. The amount you pay depends on the value of the property.Read more about council Tax in our glossary page.
- Band: G
- PARKINGDetails of how and where vehicles can be parked, and any associated costs.Read more about parking in our glossary page.
- Yes
- GARDENA property has access to an outdoor space, which could be private or shared.
- Yes
- ACCESSIBILITYHow a property has been adapted to meet the needs of vulnerable or disabled individuals.Read more about accessibility in our glossary page.
- Ask agent
New Hill, Goodwick, Pembrokeshire, SA64
Add your favourite places to see how long it takes you to get there.
__mins driving to your place
Your mortgage
Notes
Staying secure when looking for property
Ensure you're up to date with our latest advice on how to avoid fraud or scams when looking for property online.
Visit our security centre to find out moreDisclaimer - Property reference FIH230143. The information displayed about this property comprises a property advertisement. Rightmove.co.uk makes no warranty as to the accuracy or completeness of the advertisement or any linked or associated information, and Rightmove has no control over the content. This property advertisement does not constitute property particulars. The information is provided and maintained by John Francis, Fishguard. Please contact the selling agent or developer directly to obtain any information which may be available under the terms of The Energy Performance of Buildings (Certificates and Inspections) (England and Wales) Regulations 2007 or the Home Report if in relation to a residential property in Scotland.
*This is the average speed from the provider with the fastest broadband package available at this postcode. The average speed displayed is based on the download speeds of at least 50% of customers at peak time (8pm to 10pm). Fibre/cable services at the postcode are subject to availability and may differ between properties within a postcode. Speeds can be affected by a range of technical and environmental factors. The speed at the property may be lower than that listed above. You can check the estimated speed and confirm availability to a property prior to purchasing on the broadband provider's website. Providers may increase charges. The information is provided and maintained by Decision Technologies Limited. **This is indicative only and based on a 2-person household with multiple devices and simultaneous usage. Broadband performance is affected by multiple factors including number of occupants and devices, simultaneous usage, router range etc. For more information speak to your broadband provider.
Map data ©OpenStreetMap contributors.







