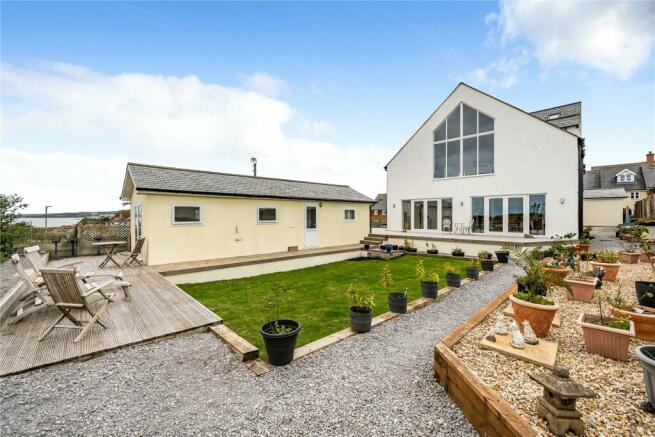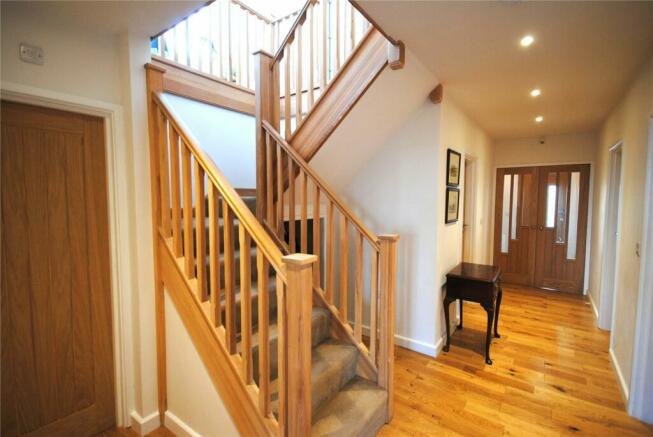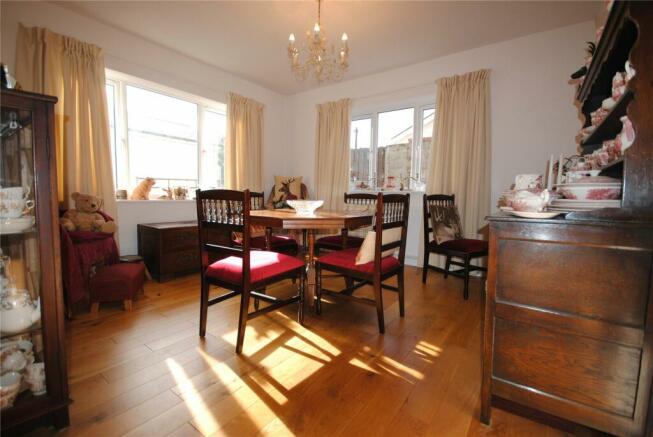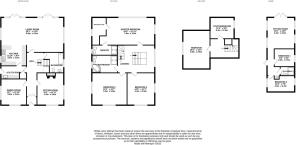
Watchet, Somerset, TA23

- PROPERTY TYPE
Detached
- BEDROOMS
7
- BATHROOMS
4
- SIZE
Ask agent
- TENUREDescribes how you own a property. There are different types of tenure - freehold, leasehold, and commonhold.Read more about tenure in our glossary page.
Freehold
Key features
- 7 Bedrooms
- Detached
- Sea views
- Contemporary home
Description
The Westerlies is a wonderfully spacious, contemporary property offering seven bedrooms split over two dwellings. A private road leads on to a private, gated driveway offering parking for up to 6 vehicles along with a fully insulated, detached garage. The main property consists of ample ground floor space with an open plan kitchen/dining/living area, making this a wonderful family and entertaining area. Two further reception rooms and a large traditional bathroom complete the ground floor. The main landing and master bedroom offer panoramic windows giving way to the most incredible outlook over the sea, and far reaching views over Watchet Harbour and beyond. Four further double bedrooms, family bathroom, dressing room and en-suite compliment this very well designed modern house. A separate annexe benefits from two double bedrooms, shower room and kitchenette with living/dining space. The low maintenance, level gardens offer privacy and the opulence of watching the sun rise and set over the sea, from your own home.
The accommodation briefly comprises:
Entrance porch - Oak door to main entrance, radiator, terracotta floor tiles. Oak double doors to entrance hall, oak flooring throughout, radiator and under stair cupboard.
Sitting Room - Dual aspect room with multi fuel stove, radiator and oak flooring.
Dining Room - Dual aspect room with radiator and oak flooring.
Utility Room - Door to side elevation and access to the rear garden and front of the property. Quartz worktop with inset stainless steel sink, ample cupboard space, room for white goods, cupboard housing hot water cylinder, ceramic wall tiles and terracotta floor tiles.
Kitchen/Dining room/Living room - Open plan large space for modern living. Dual windows to side elevation with two sets of French doors that open out to the rear garden offering extensive views over the sea, Watchet and beyond. A modern, fitted kitchen with up to date appliances including oven and microwave oven, ceramic hob with extractor fan over, ample cupboard space with quartz counter top and inset stainless steel sink, oak flooring and radiators.
Bathroom - Window to side elevation, three piece white bathroom suite with roll top bath, toilet with pull chain cistern, basin and heated towel rail, ceramic wall tiles and granite floor tiles.
Master Bedroom - Panoramic wall window offering incredible sea views, vaulted ceiling, dressing room, en-suite shower room consisting of opaque window to side elevation, large shower unit, ceramic toilet and wash basin, stainless steel wall mounted radiator, ceramic wall tiles and granite floor tiles.
Dressing Room - Window to side elevation, oak flooring.
Bedroom 2 - Windows to front and side elevation, radiator and fitted carpet.
Bedroom 3 - Windows to front and side elevation, radiator and fitted carpet.
Bedroom 4 - Window to front elevation, radiator and fitted carpet.
Bedroom 5 - Velux window to rear elevation, radiator and fitted carpet.
Annexe - This property benefits from UPVC double glazing and is fully insulated.
Bedroom 1- Window to side elevation and laminate floor covering.
Bedroom 2 - Window to side elevation and laminate floor covering.
Shower room - Large shower unit wash basin and toilet, heated towel rail, laminate floor covering and an alcove housing the water cylinder.
Kitchenette/Living area - Double doors to rear opening out on to a decked area over the garden. Small kitchenette space with room for dining and living space and laminate floor covering.
Shed - Large shed to the rear garden suitable for storage.
Potting Shed - Good sized timber potting shed with large window looking out to sea, shelving and worktop bench.
Garage - Large garage to the front of the property that has been insulated enabling conversion if required. Currently used as a storage room.
The Westerlies is located in the historic harbour town of Watchet, with shops and amenities serving most everyday needs and an active community supporting many clubs etc. There is a library and doctors surgery and a station serving the West Somerset Steam Railway. The other local centre of Williton is approx. 1.6 miles distant with a further range of facilities. There is a regular bus service connecting the coastal resort of Minehead some 9.6 miles to the west with the County Town of Taunton, which has a mainline railway station and M5 motorway connections, about 17.2 miles to the south.
To the front of the property is a clean stone driveway offering private parking for around 6 vehicles. There is a walkway that wraps around the entire house and meets a decked path to the rear. To the rear of the property is a good sized, garden on two levels with a clean stone area to the side and the top end of the garden. A decked area also offers multiple areas for seating and dining and leads from the top of the garden to the house. There are some pretty flower borders and a generous area perfect for pots and raised beds.
Brochures
ParticularsCouncil TaxA payment made to your local authority in order to pay for local services like schools, libraries, and refuse collection. The amount you pay depends on the value of the property.Read more about council tax in our glossary page.
Band: D
Watchet, Somerset, TA23
NEAREST STATIONS
Distances are straight line measurements from the centre of the postcode- Rhoose Station14.2 miles
About the agent
Welcome to GTH!
We are one of the largest and longest established firms of chartered surveyors, auctioneers, property specialists and letting agents in the South West, with over 170 years' experience.
Our comprehensive regional network of offices is supported by the Mayfair Office in London, which represents us in the capital. Our extensive expertise covers every aspect of property including:
- Residential sales
Notes
Staying secure when looking for property
Ensure you're up to date with our latest advice on how to avoid fraud or scams when looking for property online.
Visit our security centre to find out moreDisclaimer - Property reference WIL210086. The information displayed about this property comprises a property advertisement. Rightmove.co.uk makes no warranty as to the accuracy or completeness of the advertisement or any linked or associated information, and Rightmove has no control over the content. This property advertisement does not constitute property particulars. The information is provided and maintained by Greenslade Taylor Hunt, Williton. Please contact the selling agent or developer directly to obtain any information which may be available under the terms of The Energy Performance of Buildings (Certificates and Inspections) (England and Wales) Regulations 2007 or the Home Report if in relation to a residential property in Scotland.
*This is the average speed from the provider with the fastest broadband package available at this postcode. The average speed displayed is based on the download speeds of at least 50% of customers at peak time (8pm to 10pm). Fibre/cable services at the postcode are subject to availability and may differ between properties within a postcode. Speeds can be affected by a range of technical and environmental factors. The speed at the property may be lower than that listed above. You can check the estimated speed and confirm availability to a property prior to purchasing on the broadband provider's website. Providers may increase charges. The information is provided and maintained by Decision Technologies Limited.
**This is indicative only and based on a 2-person household with multiple devices and simultaneous usage. Broadband performance is affected by multiple factors including number of occupants and devices, simultaneous usage, router range etc. For more information speak to your broadband provider.
Map data ©OpenStreetMap contributors.





