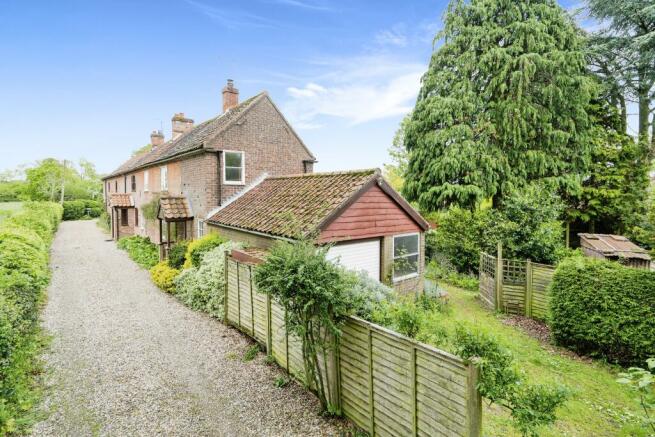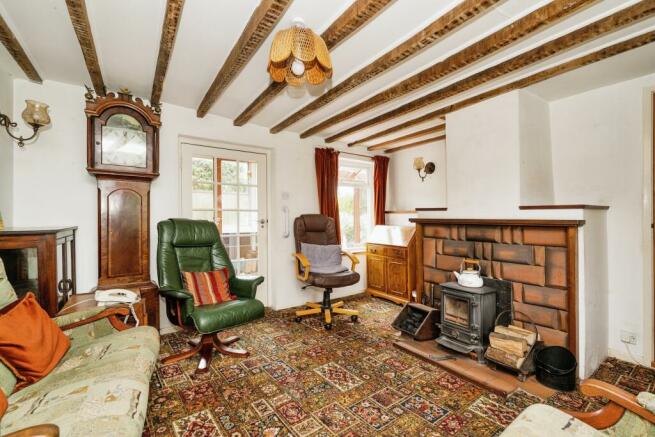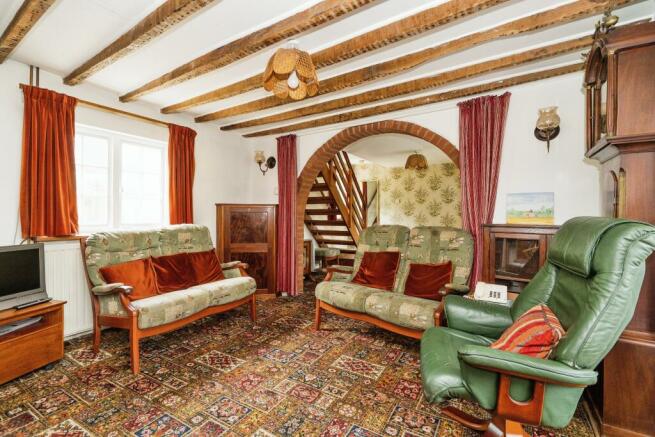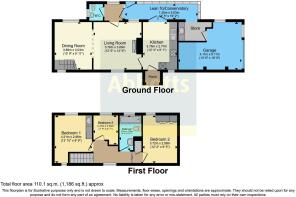The Street, Hindolveston, Dereham, Norfolk, NR20
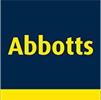
- PROPERTY TYPE
End of Terrace
- BEDROOMS
3
- BATHROOMS
1
- SIZE
Ask agent
- TENUREDescribes how you own a property. There are different types of tenure - freehold, leasehold, and commonhold.Read more about tenure in our glossary page.
Freehold
Key features
- End of terrace period cottage that was once part of the Duke of Westminster’s Estate.
- Three bedrooms
- Sitting room with an arched space to a dining room
- Kitchen/breakfast room
- Small utility area
- Rear lobby
- Ground floor cloak room
- Sunroom
- Attached garage
- Off road parking for up to three cars.
Description
Offered to the market with no upward chain. Good size attractive enclosed garden, off road parking area. An attached garage which it may be possible to convert into further accommodation (subject to the relevant planning permissions.) Three bedrooms, two reception rooms separated by an arched space, a kitchen/breakfast room, a small utility area, a sun room, a ground floor cloak room & a first floor bathroom.
The property has a multi fuel wood burning stove and oil central heating.
The property would benefit from some updating
Please note there is a right of way for the sole owner across the rear from number 71.
Hindolveston is a small pleasant village on the edge of North Norfolk. It has a church and an active village hall which houses a weekly "coffee morning " and on occasions a pop-up cinema with "flicks in the sticks. It also has a large recreation ground, with children’s playground and a sports pavilion. It has a small farm shop, with the nearest shop and public house being at Foulsham just three miles down the road. In the opposite direction, also 30-4 miles away, are Melton Constable/Briston where there are three shops, public houses, a doctors surgery, take-away, butchers, bakers, seasonal fishmongers and a school. The nearest town is Holt seven miles away, with its interesting historic character and various independent shops. Also the bigger centre of Fakenham is just nine miles away, with its weekly market, several larger supermarkets, cinema and ten pin bowling centre.
f
Kitchen Breakfast Room
3.7m x 2.77m
Door to the front of the property leads in to a kitchen breakfast room. Range of fitted wooden base and wall cupboards with work surfaces over. Built in oven. Separate hob. Single stainless steel sink and drainer with mixer tap over. Tiled walls. Radiator. Ceiling light. Door to sitting room. Window to the front aspect. Glazed double doors to the rear aspect into the conservatory.
Sitting Room
3.86m x 3.76m
Window to the front aspect. Window to the rear aspect. Carpet. Radiator. Multi fuel wood burning stove. Door to rear lobby area. Exposed timbers in ceiling. Wall lights. Archway leads to the dining room. (They were originally separate rooms that have been carefully linked together with an attractive brick arch.)
Dining Room
3.86m x 2.97m
Archway to sitting room. Window to the front aspect. Window to the rear aspect. Carpet. Radiator. Ceiling light. Handmade open tread wooden stairs lead to the first floor.
Ground floor cloak room
1.32m x 1.04m
WC. Hand basin. Obscure window to the side aspect. Ceiling light. Wood effect flooring. Polystyrene tiles on ceiling.
Rear Lobby
Space for coats and shoes. Obscure window to the rear aspect. Door to cloak room. Door to sun room. Door to sitting room.
Utility Room/store area
1.98m x 1.42m
Stainless steel sink and drainer. Base cupboard. Wall cupboard. Free standing boiler. Ceiling light. Space for a washing machine. Door to garage.
Lean to conservatory
5.8m x 1.63m
Windows to the sides and rear aspect. Door to the rear aspect. Open space to the utility area.
First floor landing
4.04m x 1.35m
Radiator. Window to the front aspect with a view towards a neighbouring property and the countryside beyond. Ceiling light. Doors to bedrooms and bathroom. Door to airing cupboard housing the hot water cylinder and shelving. Attic access.
Bedroom One
3.1m2min " x 2.92m - Carpet. Ceiling light. Radiator. Fitted wardrobe. Vanity sink. Window to the rear aspect overlooking the neighbouring garden. Window to the front aspect with a lovely view.
Bedroom Two
3.7m x 2.8m
Carpet. Ceiling light. Radiator. Fitted wardrobe. Window to the side aspect. Window to the rear aspect overlooking the garden.
Bedroom Three
2.26m x 1.96m
Ceiling light. Radiator. Fitted wardrobe. Window to the rear aspect overlooking the neighbouring garden.
Bathroom
2.8m x 1.75m
Peach coloured suite comprising a Bath and Pedestal sink. White WC. Ceiling light. Obscure window to the rear aspect.
Attached garage
5.1m x 4.1m
Up and over door. Window to the rear aspect. Window to the side aspect. Storage above. Good size work bench at side.
Outside
The property is approached over a gravelled driveway which leads to just three properties. There is an off road parking area to the side of the property for up to three cars. Oil tank. The rear garden is enclosed with hedging and is of good size. It is mainly laid to lawn with well stocked beds and borders, attractive established trees and shrubs, apple and pear trees, soft fruit bushes & vegetable plots. A good size summer house with an attached shed, Outside light. Please note there is a right of way from the one immediate neighbouring property.
Agents note
This property was once part of the Duke of Westminster’s estate
Agents note
The property would benefit from modernisation and updating.
Agents note
The property is offered to the market with no upward chain.
Agents note
Please note there is a right of way from the neighbouring property.
- COUNCIL TAXA payment made to your local authority in order to pay for local services like schools, libraries, and refuse collection. The amount you pay depends on the value of the property.Read more about council Tax in our glossary page.
- Band: TBC
- PARKINGDetails of how and where vehicles can be parked, and any associated costs.Read more about parking in our glossary page.
- Yes
- GARDENA property has access to an outdoor space, which could be private or shared.
- Yes
- ACCESSIBILITYHow a property has been adapted to meet the needs of vulnerable or disabled individuals.Read more about accessibility in our glossary page.
- Ask agent
The Street, Hindolveston, Dereham, Norfolk, NR20
NEAREST STATIONS
Distances are straight line measurements from the centre of the postcode- Sheringham Station11.1 miles
About the agent
Your trusted agent since 1850
We’re local. Award-winning. And focused on you. We keep things simple and transparent – no fancy jargon or hidden costs. Whether you’re looking to buy, sell, let or rent, your property journey starts here.
Why we’re different
As part of the UK’s largest property services group, we have agents right across the country with access to thousands of potential buyers and tenants. With years of experience selling and letting houses like y
Industry affiliations



Notes
Staying secure when looking for property
Ensure you're up to date with our latest advice on how to avoid fraud or scams when looking for property online.
Visit our security centre to find out moreDisclaimer - Property reference FAK220121. The information displayed about this property comprises a property advertisement. Rightmove.co.uk makes no warranty as to the accuracy or completeness of the advertisement or any linked or associated information, and Rightmove has no control over the content. This property advertisement does not constitute property particulars. The information is provided and maintained by Abbotts, Fakenham. Please contact the selling agent or developer directly to obtain any information which may be available under the terms of The Energy Performance of Buildings (Certificates and Inspections) (England and Wales) Regulations 2007 or the Home Report if in relation to a residential property in Scotland.
*This is the average speed from the provider with the fastest broadband package available at this postcode. The average speed displayed is based on the download speeds of at least 50% of customers at peak time (8pm to 10pm). Fibre/cable services at the postcode are subject to availability and may differ between properties within a postcode. Speeds can be affected by a range of technical and environmental factors. The speed at the property may be lower than that listed above. You can check the estimated speed and confirm availability to a property prior to purchasing on the broadband provider's website. Providers may increase charges. The information is provided and maintained by Decision Technologies Limited. **This is indicative only and based on a 2-person household with multiple devices and simultaneous usage. Broadband performance is affected by multiple factors including number of occupants and devices, simultaneous usage, router range etc. For more information speak to your broadband provider.
Map data ©OpenStreetMap contributors.
