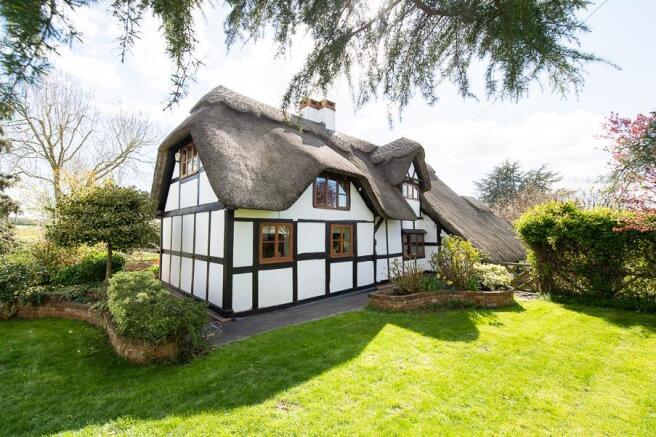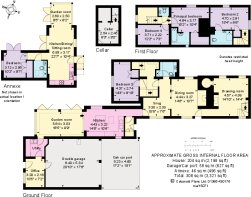
5 bedroom detached house for sale
Main Street, Bishampton, Pershore, Worcestershire, WR10

- PROPERTY TYPE
Detached
- BEDROOMS
5
- BATHROOMS
4
- SIZE
3,321 sq ft
309 sq m
- TENUREDescribes how you own a property. There are different types of tenure - freehold, leasehold, and commonhold.Read more about tenure in our glossary page.
Freehold
Key features
- 4 - 5 bedrooms
- 4 - 5 reception rooms
- 3 - 4 bathrooms
- 0.38 acres
- Detached
- Garden
- Patio
- Terrace
- Cottage
Description
The reception room accommodation flows from one room to the next. The dining room flows through to the sitting room with a brick fireplace and stone lintel above. It houses an Esse multi-fuel stove, to the side of which is a traditional bread oven with a tiled shelf that serves as a unique drinks store.
The open-plan fitted kitchen and oak-framed family room are impressive, with flagstone flooring and underfloor heating. The equipped kitchen includes solid oak worktops and a moveable kitchen breakfast island. Appliances include a Rangemaster electric cooker with a hood above, an American fridge freezer and an integrated dishwasher. Steps lead down to the family room with a ceiling lantern, picture windows and two sets of bi-fold doors.
A door from the family room opens to a fitted utility room with oak worktops, a double Belfast sink and space for a washer and dryer. From here, a door leads to a useful office with an outside door opening to the rear paved terrace and double garage. Doors opening out to an oak framed double carport and driveway with ample parking.
Off the inner hall/snug is a door to a ground-floor shower room/cloakroom and stairs, with a glass balustrade leading down to a dry cellar.
A solid wood-turning staircase rises from the inner hall/snug. Off the half landing is a double bedroom, and the stairs continue to a landing off which is a first-floor cloakroom, single bedroom and the principal bedroom with a walk-in wardrobe and an en suite.
A second staircase rises from the sitting room to a further double bedroom with an en suite.
Separate Annexe
At the bottom of the garden is a superb detached self-contained annexe with underfloor heating throughout, oak doors and door openings that are wheelchair accessible.
The front door opens to a small lobby with a floor-to-ceiling picture window that flows through to the open-plan living room/kitchen with a vaulted ceiling. The living area has picture windows and two sets of French doors that provide access to a rear terrace and allow wonderful views of the countryside to the distant Malvern Hills to be enjoyed. Integrated appliances in the fitted kitchen include a slimline dishwasher, oven, ceramic hob, microwave and fridge freezer.
There is a wet room and a charming double bedroom with French doors out to the garden.
A five-bar gate opens to a raised lawn with a millstone and a gravel drive leading to a double carport in front of the double garage. The garage offers a high roof that currently allows for mezzanine storage space and, subject to planning, provides the potential to be converted into additional living space.
The rear, west-facing gardens have been beautifully landscaped. There is a range of mature trees, including productive fruit trees, an ornamental pond, a circular raised brick bed in the side garden and rose arches. There is also a charming summer house and greenhouse with two adjacent raised beds. There are also wonderful strategic seating areas, including a raised deck with open countryside and far reaching Malvern Hill views.
Pershore train station 4 miles, Worcester Parkway train station 9 miles, Pershore town centre 6 miles, Worcester 13 miles, Stratford-upon-Avon 18 miles, Birmingham 28 miles, M5 (J6 & J7) 10 miles, M40 (J15) 23 miles (distances approximate)
The Thatch is located in the thriving village of Bishampton that offers a community-owned public house tenanted to Ounce, and village store that includes a Post Office and cafe, a church, a village hall, two beauty rooms, a popular open water swimming venue and The Vale Golf Club is on the edge of the village along with Rise n Grind, a second cafe. There are primary schools in the neighbouring villages of Flyford Flavell and Pinvin.
The attractive Georgian market town of Pershore offers various everyday amenities, including different independent shops, a health centre, a cottage hospital, a public library, a community arts centre, public houses and restaurants. Recreational facilities include cricket, football and rugby clubs, a leisure centre with a swimming pool, the historic Abbey and surrounding park, and the River Avon.
There is also educational provision from nursery/pre-school to high school and a Sixth Form College available at Pershore High School. There are several highly regarded private and grammar schools in the surrounding areas. In the nearby village of Peopleton is Bowbrook House School.
Broader amenities can be found in Worcester, along with County cricket in the setting of Worcester Cathedral and horse racing on the banks of the River Severn. There is international cricket at Edgbaston and hunt racing at Cheltenham and Stratford.
The village is well placed for access to the M5 at Worcester, the M42 North and the M40 East. Mainline rail services operate from Worcester Parkway and Pershore to London and Birmingham. Warwick Parkway is 26 miles to the northeast and provides fast direct train service to London Marylebone.
To locate the property via What3Words (what3words.com), reference: ///pulsing.subway.suffice
Brochures
The Thatch brochure More Details- COUNCIL TAXA payment made to your local authority in order to pay for local services like schools, libraries, and refuse collection. The amount you pay depends on the value of the property.Read more about council Tax in our glossary page.
- Band: F
- PARKINGDetails of how and where vehicles can be parked, and any associated costs.Read more about parking in our glossary page.
- Yes
- GARDENA property has access to an outdoor space, which could be private or shared.
- Yes
- ACCESSIBILITYHow a property has been adapted to meet the needs of vulnerable or disabled individuals.Read more about accessibility in our glossary page.
- Ask agent
Energy performance certificate - ask agent
Main Street, Bishampton, Pershore, Worcestershire, WR10
Add an important place to see how long it'd take to get there from our property listings.
__mins driving to your place
Get an instant, personalised result:
- Show sellers you’re serious
- Secure viewings faster with agents
- No impact on your credit score



Your mortgage
Notes
Staying secure when looking for property
Ensure you're up to date with our latest advice on how to avoid fraud or scams when looking for property online.
Visit our security centre to find out moreDisclaimer - Property reference WRC012294478. The information displayed about this property comprises a property advertisement. Rightmove.co.uk makes no warranty as to the accuracy or completeness of the advertisement or any linked or associated information, and Rightmove has no control over the content. This property advertisement does not constitute property particulars. The information is provided and maintained by Knight Frank, Stratford Upon Avon. Please contact the selling agent or developer directly to obtain any information which may be available under the terms of The Energy Performance of Buildings (Certificates and Inspections) (England and Wales) Regulations 2007 or the Home Report if in relation to a residential property in Scotland.
*This is the average speed from the provider with the fastest broadband package available at this postcode. The average speed displayed is based on the download speeds of at least 50% of customers at peak time (8pm to 10pm). Fibre/cable services at the postcode are subject to availability and may differ between properties within a postcode. Speeds can be affected by a range of technical and environmental factors. The speed at the property may be lower than that listed above. You can check the estimated speed and confirm availability to a property prior to purchasing on the broadband provider's website. Providers may increase charges. The information is provided and maintained by Decision Technologies Limited. **This is indicative only and based on a 2-person household with multiple devices and simultaneous usage. Broadband performance is affected by multiple factors including number of occupants and devices, simultaneous usage, router range etc. For more information speak to your broadband provider.
Map data ©OpenStreetMap contributors.





