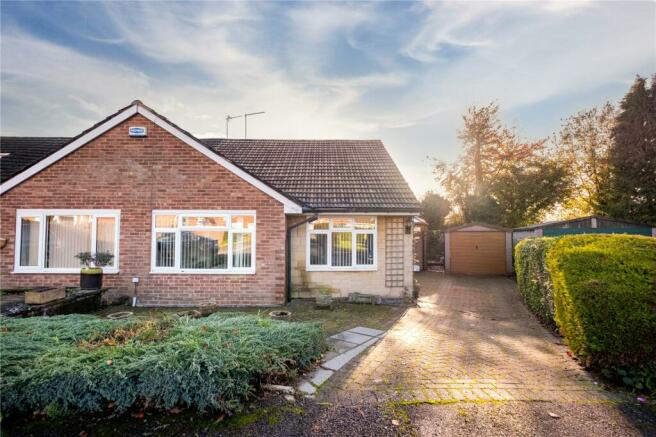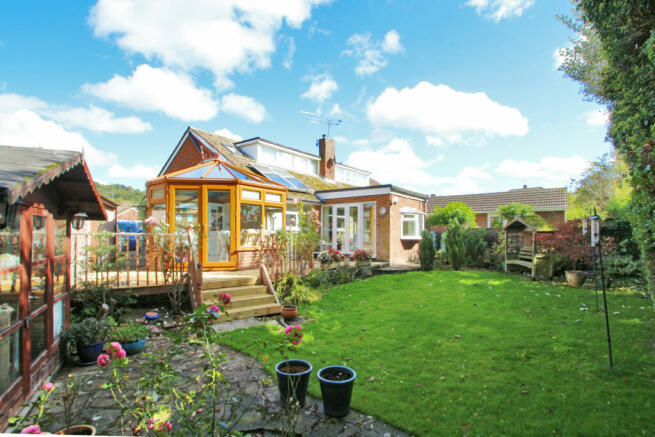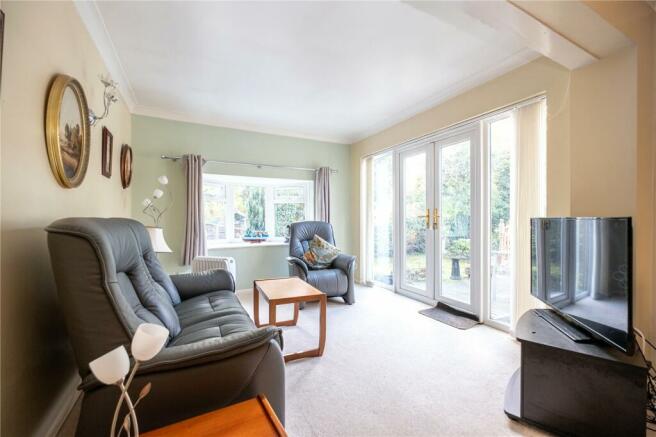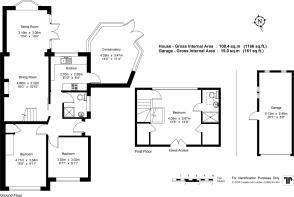
Greystones Close, Kemsing, Sevenoaks, Kent, TN15

- PROPERTY TYPE
Bungalow
- BEDROOMS
3
- BATHROOMS
2
- SIZE
Ask agent
- TENUREDescribes how you own a property. There are different types of tenure - freehold, leasehold, and commonhold.Read more about tenure in our glossary page.
Freehold
Key features
- Extended Semi Detached Chalet Bungalow
- Three Bedrooms
- Conservatory
- Cul De Sac Village Location
- Garage & Off Road Parking
- Secluded Garden with Summerhouse
- Vacant Possession
Description
This delightful three double bedroomed extended semi-detached bungalow with detached garage and secluded garden plot is situated at the far end of this highly sought after cul-de-sac in the popular village of Kemsing. Comprising of entrance hall, sitting dining room, fitted kitchen, conservatory, two bedrooms and shower room to the ground floor, with a master bedroom with ensuite to the first floor. This attractive property is well presented throughout and has gas central heating and double glazing. The property is within easy reach of all doorstep amenities including the local parade of shops, well regarded village primary school, lovely countryside walks and shortcut to Otford rail station. A wider array of all shopping, social and educational facilities (including the new Grammar School) can be found in the near neighbouring town of Sevenoaks, including further fast and frequent mainline rail links to London in less than thirty minutes. This vacant possession unique home is now looking for a new custodian and could suit either downsizing buyers or a growing family or those from London looking for an ‘escape to the country’ and a 'get away from it all' experience and yet is still conveniently located for road and rail links into central London.
Directions
From our Clifton & Co office in Otford village head east on High Street, take the first exit at the roundabout onto Station Road, turn right onto Pilgrims Way West. Turn right onto Childsbridge Lane and turn right onto Greystones Close.
Location
Kemsing is an historic Kent village that lies in an area of outstanding natural beauty close to the North Downs. There are a small number of shops in the village as well as a primary school, library and doctor's surgery. The larger town of Sevenoaks is approximately four miles away and provides train services to London in under 30 minutes as well as a broad range of shops, restaurants and other services. There are a good number of highly-rated schools, both state and private in the Sevenoaks area.
External
Herringbone blocked paved drive. Mature shrubbery. Off road parking. drive to garage. Side pedestrian access.
Ground Floor
Entrance Hall
Double glazed door to side. Polished wood flooring. Plain ceiling. Radiator. Cupboard housing meter.
Sitting Room
10' 4" x 10' 0" (3.15m x 3.05m)
Double glazed bay window to rear overlooking garden. Double glazed full height windows to side with centre French doors leading to garden and patio.
Dining Room
52' 6" x 10' 10" (16m x 3.3m)
Dining area. Stairs leading to first floor. Chimney recess with feature electric fire. Carpet. Plain coved ceiling. Radiator. Sliding glazed door to hall.
Kitchen
8' 10" x 8' 4" (2.7m x 2.54m)
Double glazed window to rear overlooking garden. Side door leading to conservatory. Tiled flooring. Plain ceiling with downlights. Radiator. Fully fitted with Shaker style wall units, display cupboard, soft close base and drawer units with worktops running above and inset ceramic sink. Electric hob with oven below and extractor above.. Tiled walls and flooring. Plumbing and space for washing machine and slimline dishwasher. Hotpoint hob. Cupboard housing Worcester central heating boiler.
Conservatory
14' 0" x 11' 4" (4.27m x 3.45m)
Tiled flooring. Double glazed windows to rear and side with window blinds. Double glazed French doors to raised seating deck. Radiator. Cat flap.
Bedroom Two
15' 5" x 9' 11" (4.7m x 3.02m)
Double glazed picture window to front with fitted blinds. Carpet. Plain coved ceiling. Radiator. Fitted bedroom furniture with double wardrobes and dressing table unit.
Bedroom Three
9' 11" x 9' 11" (3.02m x 3.02m)
Double glazed picture window to front with fitted blinds. Polished wood flooring. Plain coved ceiling. Radiator.
Shower Room
6. x 1.7m - Double glazed window to side. Tiled flooring. Plain ceiling. Radiator. Corner shower cubicle. Wash hand basin in vanity unit. Low level W.C. Tiled walls. Shaver point.
First Floor
Glazed balustrade and open tread staircase. Wall lights.
Bedroom One
13' 5" x 12' 0" (4.1m x 3.66m)
Double glazed celestial windows to rear. Glazed internal window overlooking hall. Carpet. Plain ceiling. Radiator. Two built-in wardrobes and cupboards.
En-Suite Shower Room
8' 0" x 3' 10" (2.44m x 1.17m)
Double glazed sky light window to rear. Tiled flooring. Plain ceiling. Radiator. Close coupled W.C. Shower cubicle. Wash hand basin in unit. Xpelair fan. Shaver point. Tiled walls.
Rear Garden
Fully fenced and secluded. Side pedestrian access. Paved patio and raised deck area. Laid to lawn with mature flowering shrubs. Pitched roof detached timber summer house with light and power. Timber shed.
Detached Garage
20' 1" x 8' 0" (6.12m x 2.44m)
Up and over doors. Light and power.
Transport Information
Train Stations: Otford 0.9 miles Bat & Ball 1.4 miles Kemsing 1.6 miles The distances calculated are as the crow flies.
Local Schools
Primary Schools: Kemsing Primary School 0.6 miles St Michael's Prep School 0.6 miles Seal Church of England Voluntary Controlled Primary School 1 mile Russell House School 1 mile Otford Primary School 1.2 miles Secondary Schools: St Michael's Prep School 0.6 miles Trinity School 1.3 miles Knole Academy 1.8 miles Walthamstow Hall 2 miles Sevenoaks School 2.9 miles Information sourced from Rightmove (findaschool). Please check with the local authority as to catchment areas and intake criteria.
Useful Information
We recognise that buying a property is a big commitment and therefore recommend that you visit the local authority websites for more helpful information about the property and local area before proceeding. Some information in these details are taken from third party sources. Should any of the information be critical in your decision making then please contact Clifton & Co for verification.
Tenure
The vendor confirms to us that the property is freehold. Should you proceed with the purchase of the property your solicitor must verify these details.
Council Tax
We are informed this property is in band D. For confirmation please contact Sevenoaks Borough Council.
Appliances/Services
The mention of any appliances and/or services within these particulars does not imply that they are in full efficient working order.
Measurements
All measurements are approximate and therefore may be subject to a small margin of error.
Opening Hours
Monday to Friday 9.00 am – 6.00 pm Saturday 9.00 am – 5.30 pm Viewing via Clifton & Co Otford office.
Ref
OT/CB/DH/231031 - OTF230052/D1
Brochures
ParticularsCouncil TaxA payment made to your local authority in order to pay for local services like schools, libraries, and refuse collection. The amount you pay depends on the value of the property.Read more about council tax in our glossary page.
Band: D
Greystones Close, Kemsing, Sevenoaks, Kent, TN15
NEAREST STATIONS
Distances are straight line measurements from the centre of the postcode- Otford Station0.9 miles
- Bat & Ball Station1.4 miles
- Kemsing Station1.5 miles
About the agent
An Award winning estate agency brand established in 1996. Whether you are buying, selling, renting or letting a property - we help people move!
Clifton & Co are the local appointed estate agency member for the Guild of Professional Estate Agents
Call us today for?
• Open and honest professional advice
• Free, no obligation Market Appraisal
• Access to hundreds of potential buyers & tenants
• Extensive website marketing
• Marketing techniques t
Notes
Staying secure when looking for property
Ensure you're up to date with our latest advice on how to avoid fraud or scams when looking for property online.
Visit our security centre to find out moreDisclaimer - Property reference OTF230052. The information displayed about this property comprises a property advertisement. Rightmove.co.uk makes no warranty as to the accuracy or completeness of the advertisement or any linked or associated information, and Rightmove has no control over the content. This property advertisement does not constitute property particulars. The information is provided and maintained by Clifton & Co Estate Agents, West Kent. Please contact the selling agent or developer directly to obtain any information which may be available under the terms of The Energy Performance of Buildings (Certificates and Inspections) (England and Wales) Regulations 2007 or the Home Report if in relation to a residential property in Scotland.
*This is the average speed from the provider with the fastest broadband package available at this postcode. The average speed displayed is based on the download speeds of at least 50% of customers at peak time (8pm to 10pm). Fibre/cable services at the postcode are subject to availability and may differ between properties within a postcode. Speeds can be affected by a range of technical and environmental factors. The speed at the property may be lower than that listed above. You can check the estimated speed and confirm availability to a property prior to purchasing on the broadband provider's website. Providers may increase charges. The information is provided and maintained by Decision Technologies Limited.
**This is indicative only and based on a 2-person household with multiple devices and simultaneous usage. Broadband performance is affected by multiple factors including number of occupants and devices, simultaneous usage, router range etc. For more information speak to your broadband provider.
Map data ©OpenStreetMap contributors.





