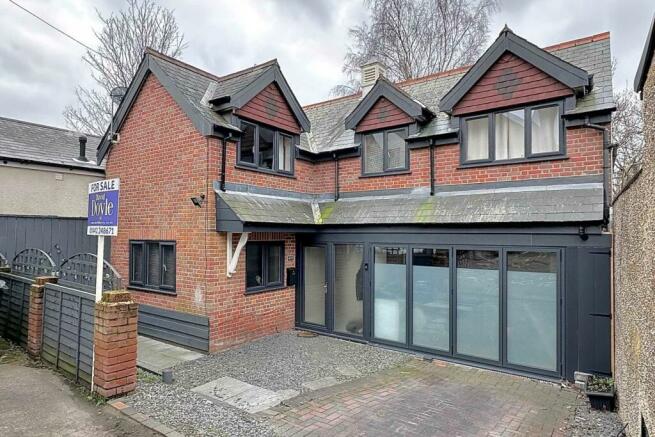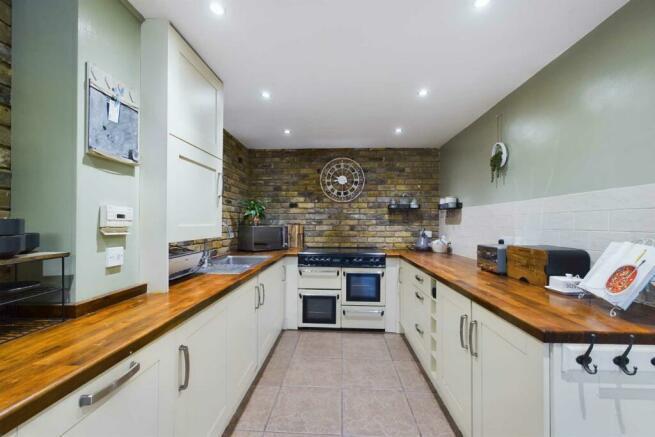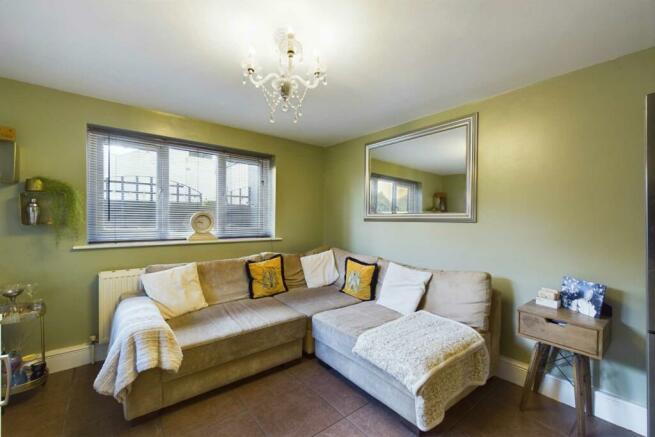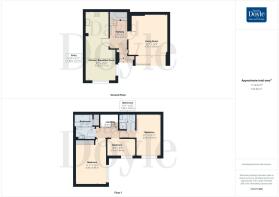
3 BED DETACHED, Boxmoor, HP1

- PROPERTY TYPE
Detached
- BEDROOMS
3
- BATHROOMS
2
- SIZE
Ask agent
- TENUREDescribes how you own a property. There are different types of tenure - freehold, leasehold, and commonhold.Read more about tenure in our glossary page.
Freehold
Key features
- Rarely available 3 Bed Detached Family Home
- Heart of Boxmoor Village
- Open plan Kitchen/Dining Room
- Living Room with Bi Fold Doors
- Two Bathrooms
- Double Glazing. Gas Central Heating
- Driveway
- Well Presented Throughout
- Excellent Location for Amenities
Description
‘Boxmoor Village` offers a range of shopping facilities and amenities, including the Village Hall and Playhouse, restaurants, public houses, and Leisure Centre. The Moor is a beautiful open space with a cricket pitch, and the Grand Union Canal and River Bulbourne running through it.
STORM PORCH
Decorative panelled door to :-
ENTRANCE HALL
Radiator. Staircase to first floor. Storage cupboard. Tiled floor., High skirting boards.
LOUNGE
Double glazed bay window to front aspect. Radiator. Wood strip laminate flooring. High skirtings.
KITCHEN/DINING ROOM
Dual aspect room refitted with a single bowl single drainer stainless steel sink unit and a range of matching wall and floor mounted soft closing units comprising both cupboards and drawers. Colour co-ordinated solid oak roll top work surfaces and part tiled walls. Leisure `Cook Master` range cooker. Integrated Hotpoint washing machine and dishwasher. Space for fridge freezer. Tiled floor. Radiator. Double glazing. Casement window to front and side aspect. Recessed ceiling lights. High skirting boards.
FIRST FLOOR
LANDING
Double glazed velux sky light to rear aspect. Access to loft space. High skirting boards.
MASTER BEDROOM
Dual aspect room with double glazed casement window to front aspect and double glazed velux sky light to rear aspect. Radiator. High skirting boards.
ENSUITE SHOWER ROOM
3 piece white suite with chrome fittings. Storage cupboard. Pedestal wash hand basin and low level WC. Radiator. Tiled walls. Shaver point. Double glazed velux sky light to rear aspect. Extractor fan.
BEDROOM 2.
Double glazed casement window to side aspect. Radiator. Range of built in double wardrobes and dressing table.
BEDROOM 3.
Double glazed casement window to front aspect. Radiator. High skirting boards.
BATHROOM
Luxury appointed 3 piece white suite with chrome fittings comprising roll top bath with shower mixer tap, inset wash hand basin and low level WC. Radiator with chrome heated towel rail over. Illuminated mirror with built in radio. Part tiled walls. Extractor fan. Airing cupboard. Double glazed velux sky light.
OUTSIDE
PARKING/FRONT GARDEN
Arranged behind double wrought iron gates and a dwarf brick retaining wall with decorative wrought iron railings to the property`s front curtilage. The garden is mainly brick blocked with decorative herbaceous borders.
EPC - C
H9821 - See floor plan for measurements
Directions
3 Bed Detached Property
Heart of Boxmoor Village
Notice
Please note we have not tested any apparatus, fixtures, fittings, or services. Interested parties must undertake their own investigation into the working order of these items. All measurements are approximate and photographs provided for guidance only.
Brochures
Brochure 1Web DetailsCouncil TaxA payment made to your local authority in order to pay for local services like schools, libraries, and refuse collection. The amount you pay depends on the value of the property.Read more about council tax in our glossary page.
Band: E
3 BED DETACHED, Boxmoor, HP1
NEAREST STATIONS
Distances are straight line measurements from the centre of the postcode- Hemel Hempstead Station0.3 miles
- Apsley Station1.4 miles
- Berkhamsted Station3.4 miles
About the agent
David Doyle Estate Agents offer a professional, comprehensive service across all price ranges for Residential Sales, Land and New Homes, Residential Lettings, Property Management, Mortgages and Home Finance.
We provide superior coverage and a personal service when selling or letting your property. All our senior staff have been with the firm for more than 15 years providing an exceptional and unique depth of knowledge and experience.
Industry affiliations


Notes
Staying secure when looking for property
Ensure you're up to date with our latest advice on how to avoid fraud or scams when looking for property online.
Visit our security centre to find out moreDisclaimer - Property reference 3586_DOYL. The information displayed about this property comprises a property advertisement. Rightmove.co.uk makes no warranty as to the accuracy or completeness of the advertisement or any linked or associated information, and Rightmove has no control over the content. This property advertisement does not constitute property particulars. The information is provided and maintained by David Doyle Estate Agents, Boxmoor. Please contact the selling agent or developer directly to obtain any information which may be available under the terms of The Energy Performance of Buildings (Certificates and Inspections) (England and Wales) Regulations 2007 or the Home Report if in relation to a residential property in Scotland.
*This is the average speed from the provider with the fastest broadband package available at this postcode. The average speed displayed is based on the download speeds of at least 50% of customers at peak time (8pm to 10pm). Fibre/cable services at the postcode are subject to availability and may differ between properties within a postcode. Speeds can be affected by a range of technical and environmental factors. The speed at the property may be lower than that listed above. You can check the estimated speed and confirm availability to a property prior to purchasing on the broadband provider's website. Providers may increase charges. The information is provided and maintained by Decision Technologies Limited.
**This is indicative only and based on a 2-person household with multiple devices and simultaneous usage. Broadband performance is affected by multiple factors including number of occupants and devices, simultaneous usage, router range etc. For more information speak to your broadband provider.
Map data ©OpenStreetMap contributors.





