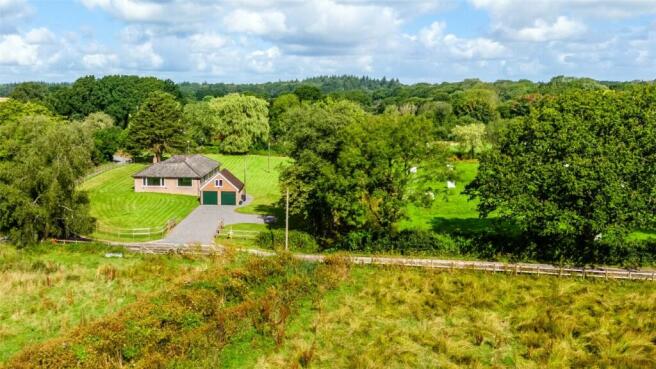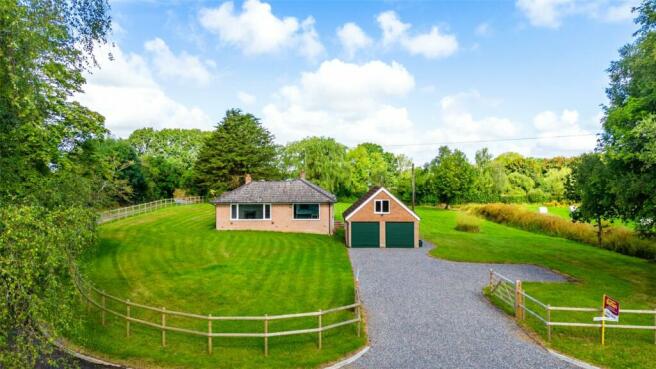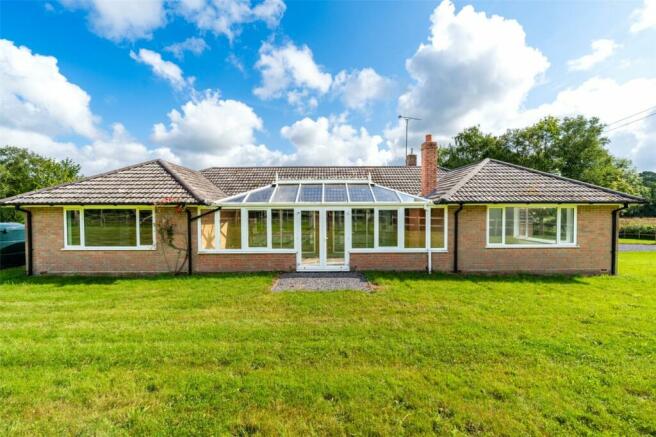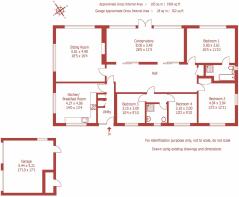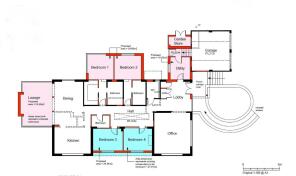
Chapel Lane, Mannington, Wimborne, Dorset, BH21

- PROPERTY TYPE
Bungalow
- BEDROOMS
4
- BATHROOMS
2
- SIZE
Ask agent
- TENUREDescribes how you own a property. There are different types of tenure - freehold, leasehold, and commonhold.Read more about tenure in our glossary page.
Freehold
Key features
- Marketed by Christopher Batten in Association with Winkworth
- 4 bedrooms
- Set within grounds of 2.95 acres
- Dleightful rurual location
- Planning permission to extend
Description
There is detailed planning permission (ref no: 3/20/1530/HOU), granted on 4th January 2021, to extend the property.
Traditionally constructed in 1969, the bungalow extends to over 2000 square feet, and has facing red brick elevations and a concrete tiled roof. It benefits from mains electricity and water, oil fired heating, UPVC double glazed windows and quality floor coverings, and is presented in excellent decorative condition throughout.
AGENTS’ NOTE: New septic tank and drainage system installed in August 2024 to comply with current regulations and mortgage lender requirements.
A conservatory entrance with a high gabled glass roof, a Fired Earth slate floor, and 2 pairs of double glazed sliding doors leads to the hall, which has an exposed brick wall feature. The impressive, dual aspect sitting room has an ornamental fireplace, and superb views over the gardens and adjacent fields. The dual aspect kitchen/breakfast room, which also has superb views over the gardens, paddocks and farmland, comprises a range of modern work surfaces and units, fan oven, ceramic hob, extractor, space for white goods, and space for table and chairs. There is a utility room with worktops, base cupboards, a recently fitted, floor mounted oil fired boiler, and a cupboard housing the hot water cylinder.
Bedroom 1 is a spacious double room overlooking the garden, with an en suite bath/shower room. The dual aspect second bedroom has views over the gardens and fields, and a built-in double wardrobe.
From the hall, a door gives access to an inner hall, off of which are bedrooms 3 and 4, and a shower room.
From the lane, a 5-bar gate in the post-and-rail fence leads to a stone driveway and turning area providing extensive off road parking. The large, detached garage has electric roller doors, lighting, power and a personal door. At the rear of the garage there is a useful store/workshop with door to outside.
The domestic curtilage extends to about half an acre and is largely laid to grass and enclosed by mixed hedges. There is a stream (a designated boundary between the domestic curtilage and the paddock), and a rectangular paddock which is enclosed by hedges and an established tree line, and has a 5-bar gate entrance from the lane.
The Promap image is not intended as a precise representation of the property’s boundaries or area of land. It should be treated as an approximate guide only. Interested parties should have their solicitor check the exact dimensions on the Title Plan.
Location:
Mannington is in a desirable location on the fringe of the Holt Heath National Nature Reserve, close to the villages of Holt and Three Legged Cross. Local shops are available in the Three Legged Cross and Furzehill, and the coastal towns of Poole and Bournemouth, both of which have mainline rail links to London Waterloo, are within about 30 minutes' drive. There is also good road access to the city of Southampton.
Directions:
From Wimborne, proceed up Rowlands Hill and along Wimborne Road. At the war memorial, turn left into Colehill Lane. At the crossroads, proceed straight ahead to Broomhill village. At the crossroads, proceed ahead and continue onto Holt Heath. At the next T-junction, turn right, and proceed over the cattle grid and past The Cross Keys Inn on the left. Turn left into Burts Lane, and turn left into the unmade Chapel Lane. Bear left and continue to the far end, and the property can be found on the right.
Brochures
Web DetailsParticulars- COUNCIL TAXA payment made to your local authority in order to pay for local services like schools, libraries, and refuse collection. The amount you pay depends on the value of the property.Read more about council Tax in our glossary page.
- Band: E
- PARKINGDetails of how and where vehicles can be parked, and any associated costs.Read more about parking in our glossary page.
- Yes
- GARDENA property has access to an outdoor space, which could be private or shared.
- Yes
- ACCESSIBILITYHow a property has been adapted to meet the needs of vulnerable or disabled individuals.Read more about accessibility in our glossary page.
- Ask agent
Chapel Lane, Mannington, Wimborne, Dorset, BH21
Add your favourite places to see how long it takes you to get there.
__mins driving to your place


Christopher Batten has been established in Wimborne since 1986, and we have a sound and solid reputation for hard work and honesty. We enjoy a wealth of experience and have in-depth knowledge of the property market. We offer a wealth of experience from an enthusiastic, motivated and established sales team. We have the largest team of negotiators and administrators based in one office in the area.
According to independent statistics produced by Rightmove, we are the market leader, and we try hard to ensure that we provide the best possible information and advice.
Our office in Wimborne is part of an extensive independent estate agency network, with over 100 offices, 60 of which are in London alone. Each one is independently run and is supported by referrals and enquiries from other branches within the Winkworth network. This means a much wider audience for your sale.
Christopher Batten is also a member of the PRS, the National Association of Estate Agents (NAEA) and the Association of Residential Lettings Agents (ARLA) which means that we abide by a professional standard of practice.
Your mortgage
Notes
Staying secure when looking for property
Ensure you're up to date with our latest advice on how to avoid fraud or scams when looking for property online.
Visit our security centre to find out moreDisclaimer - Property reference WBO220143. The information displayed about this property comprises a property advertisement. Rightmove.co.uk makes no warranty as to the accuracy or completeness of the advertisement or any linked or associated information, and Rightmove has no control over the content. This property advertisement does not constitute property particulars. The information is provided and maintained by Christopher Batten, Wimborne. Please contact the selling agent or developer directly to obtain any information which may be available under the terms of The Energy Performance of Buildings (Certificates and Inspections) (England and Wales) Regulations 2007 or the Home Report if in relation to a residential property in Scotland.
*This is the average speed from the provider with the fastest broadband package available at this postcode. The average speed displayed is based on the download speeds of at least 50% of customers at peak time (8pm to 10pm). Fibre/cable services at the postcode are subject to availability and may differ between properties within a postcode. Speeds can be affected by a range of technical and environmental factors. The speed at the property may be lower than that listed above. You can check the estimated speed and confirm availability to a property prior to purchasing on the broadband provider's website. Providers may increase charges. The information is provided and maintained by Decision Technologies Limited. **This is indicative only and based on a 2-person household with multiple devices and simultaneous usage. Broadband performance is affected by multiple factors including number of occupants and devices, simultaneous usage, router range etc. For more information speak to your broadband provider.
Map data ©OpenStreetMap contributors.
