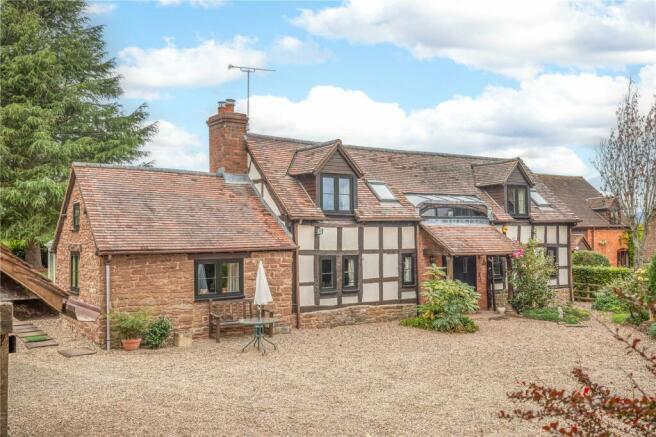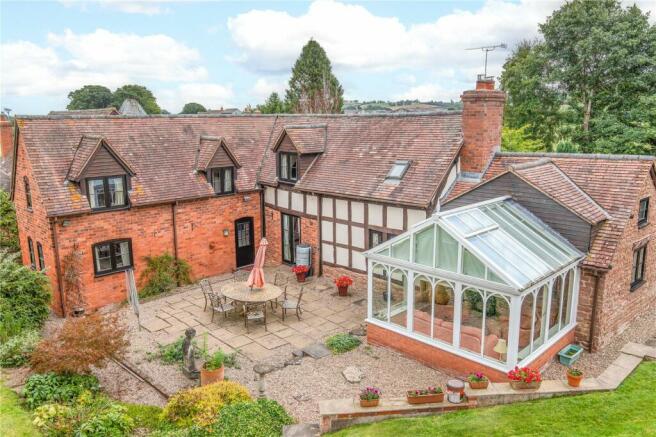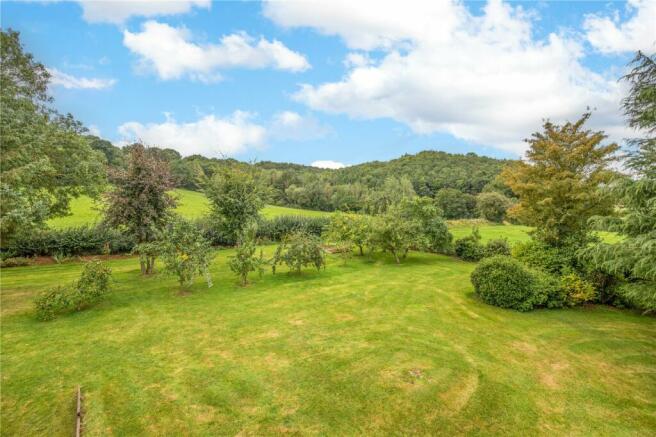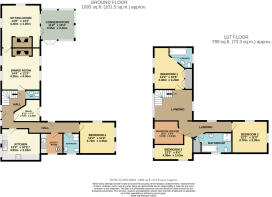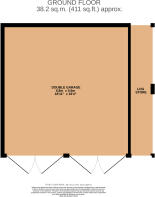St. Michaels, Tenbury Wells, Herefordshire

- PROPERTY TYPE
Barn Conversion
- BEDROOMS
4
- BATHROOMS
3
- SIZE
Ask agent
- TENUREDescribes how you own a property. There are different types of tenure - freehold, leasehold, and commonhold.Read more about tenure in our glossary page.
Freehold
Key features
- Character features throughout
- Semi-rural location
- Annexe potential
- Detached oak framed double garage
- Sitting room with vaulted ceiling and woodburning stove
- Galleried landing
Description
Oak House is positioned at the end of a quiet lane, giving access to just five properties. This beautiful barn conversion exudes character throughout.
From the approach across a private gravelled driveway you are immediately impressed by the pretty half timbered frontage. A canopied porch, leads you through the front door into the welcoming reception hallway with flagstone flooring and staircase giving access to a galleried landing on the the first floor. The dining room has windows to the front and rear elevations and has a stone fireplace with beam above and woodburning stove in situ.
Through to the main sitting room with a vaulted ceiling, and large stone inglenook fireplace housing a woodburning stove and a feature timber truss as well as exposed ceiling timbers. Beyond this is the rear conservatory, which enjoys looking out over the rear garden and benefits from under floor heating and electrically operated roof blinds.
At the other end of the hallway is a cosy snug with doors leading onto the terrace and downstairs cloakroom with WC.
The kitchen breakfast room has been fitted with a good range of base and wall units, double waist height oven, inset hob with extractor over, integrated fridge and dishwasher.
An inner hallway with door to outside offers potential for a separate self contained annexe with its own access if that was required. Doors lead to the utility room, wet room with shower, WC and wash basin and a bed/sitting room with windows overlooking the patio and garden.
The galleried landing on the first floor offers a fantastic space for a sitting area or alternatively home office. There is a wide bowed window to the front and a further window overlooking the rear garden.
The primary bedroom has built in wardrobes and an ensuite bathroom. There is a further double bedroom and two single bedrooms, which could also be used for a home office if required. There is a separate family bathroom which comprises bath, separate shower, WC and wash hand basin.
Outside, the property sits in approximately an acre. There is a large driveway giving access to the detached oak framed double garage and log store. The well maintained garden is predominantly laid to lawn interspersed with a number of mature trees and bordered by hedging. Immediately behind the property is a patio area, perfect for entertaining during the summer months. From the gardens are some lovely views to the surrounding countryside and on two sides the property adjoins farmland.
Agents Notes:
1) there is lapsed planning permission for an extension to the sitting room.
Buyers Compliance Administration Fee: In accordance with The Money Laundering Regulations 2007, Agents are required to carry out due diligence on all Clients to confirm their identity, including eventual buyers of a property. The Agents use electronic verification system to verify Clients’ identity. This is not a credit check so will have no effect on credit history though may check details you supply against any particulars on any database to which they have access. By placing an offer on a property, you agree that if your offer is accepted, subject to contract, we as Agents for the seller can complete this check for a fee of £60 inc VAT (£50 + VAT) per property transaction, non-refundable under any circumstance. A record of the search will be retained by the Agents.
Directions
From Ludlow take the A49 south, at the Salway Arms turn left onto the A456 and continue for a further 5 miles after which turn right into Tenbury Wells. Continue through the town whereupon take the A4112 Leominster road. Continue across Oldwood Common. 1 mile after St Michaels Church take the second turning left into an unmarked lane. Follow the lane for about 1/10 mile whereupon turn right immediately before Miles Hope Farm. Oak House will be located at the end of the lane on your right hand side.
Council TaxA payment made to your local authority in order to pay for local services like schools, libraries, and refuse collection. The amount you pay depends on the value of the property.Read more about council tax in our glossary page.
Band: F
St. Michaels, Tenbury Wells, Herefordshire
NEAREST STATIONS
Distances are straight line measurements from the centre of the postcode- Leominster Station5.5 miles
About the agent
Hello, I'm Chris Kemp, Associate Director and Branch Principal of Nock Deighton's Ludlow office.
Established in 1831, we offer you a range of services including Sales, Lettings, and Property Management.
We pride ourselves on our exceptional levels of service and knowledge which result in higher sale prices and shorter timescales for our sellers than our competitors can achieve.
For lettings, we find the best tenants for our landlords, ensuring the highest return on their inv
Industry affiliations



Notes
Staying secure when looking for property
Ensure you're up to date with our latest advice on how to avoid fraud or scams when looking for property online.
Visit our security centre to find out moreDisclaimer - Property reference LWL210539. The information displayed about this property comprises a property advertisement. Rightmove.co.uk makes no warranty as to the accuracy or completeness of the advertisement or any linked or associated information, and Rightmove has no control over the content. This property advertisement does not constitute property particulars. The information is provided and maintained by Nock Deighton, Ludlow. Please contact the selling agent or developer directly to obtain any information which may be available under the terms of The Energy Performance of Buildings (Certificates and Inspections) (England and Wales) Regulations 2007 or the Home Report if in relation to a residential property in Scotland.
*This is the average speed from the provider with the fastest broadband package available at this postcode. The average speed displayed is based on the download speeds of at least 50% of customers at peak time (8pm to 10pm). Fibre/cable services at the postcode are subject to availability and may differ between properties within a postcode. Speeds can be affected by a range of technical and environmental factors. The speed at the property may be lower than that listed above. You can check the estimated speed and confirm availability to a property prior to purchasing on the broadband provider's website. Providers may increase charges. The information is provided and maintained by Decision Technologies Limited. **This is indicative only and based on a 2-person household with multiple devices and simultaneous usage. Broadband performance is affected by multiple factors including number of occupants and devices, simultaneous usage, router range etc. For more information speak to your broadband provider.
Map data ©OpenStreetMap contributors.
