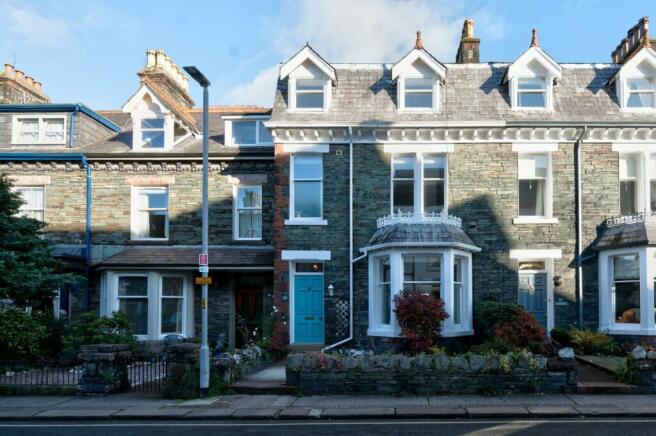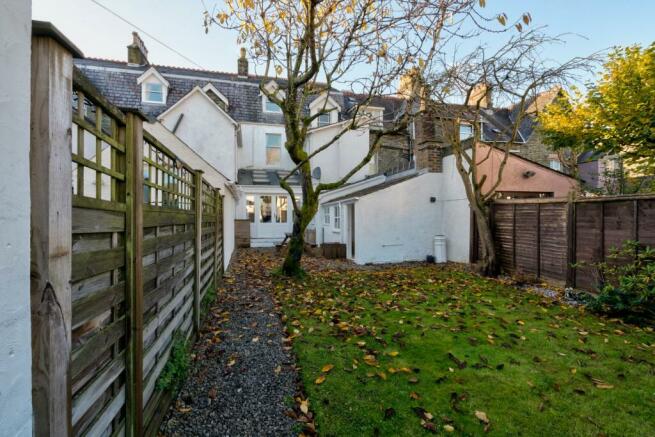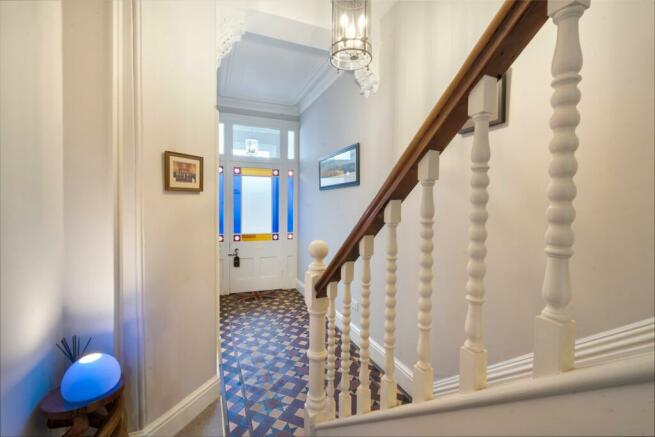Southey Street, Keswick, CA12

- PROPERTY TYPE
Character Property
- BEDROOMS
5
- BATHROOMS
3
- SIZE
Ask agent
- TENUREDescribes how you own a property. There are different types of tenure - freehold, leasehold, and commonhold.Read more about tenure in our glossary page.
Freehold
Key features
- Beautifully refurbished
- FIVE-Bedroomed period property
- Huge amount of character
- Extended and modernised for comfortable living
- Sympathetically blending with the original traditional building
- Suitable for a variety of buyers
- Early inspection strongly advised.
- Large garage with workshop
- Enclosed rear garden
- Off-road parking
Description
Brief Résumé
A beautifully refurbished FIVE-Bedroomed period property with a huge amount of character, extended and modernised for comfortable living whilst sympathetically blending with the original traditional building. Very rare Keswick town centre purchase including garden, off-road parking AND large garage. Early inspection strongly advised.
Description
Hailed as a “Victorian Masterpiece” by our client, 11 Southey Street has many original features maintained such as tiled flooring to the Entrance Vestibule and Hallway, Acanthus Corbels/Architrave/Coving, panelling to the walls, and Victorian stained glass. Complementing the property throughout: In the imposing main living areas is a log burner and an original style Carrara Italian Marbel fireplace, has a professionally installed Family Bathroom (4-piece) with half tongue and grove panelling to the walls, replacement ground floor two-piece suite to the Cloaks/WC, recently installed conservation area approved double glazing, has been recently carpeted and Farrow & Ball painted internally.
This property is ready for immediate occupation with no further expense if required and equally suitable as a primary or second home or as a lucrative holiday let. The comfortable living accommodation briefly comprises – but not limited – on the Ground Floor; Entrance Vestibule, Hallway with understairs coat/storage area, Living Room, Dining Room, Sunroom, Kitchen with integral appliances including gas hob, electric double oven and microwave, Rear Hallway, Utility Area with storage and plumbing for washing machine, WC, Ground Floor WC, and Storage Room which could be utilised as a Home Office, Gym, Garden Room etc. To the First Floor: are Bedrooms 1 & 2, a luxury high spec en-suite Shower Room with walk in shower and heated floor to the Master Bedroom, Bathroom, and to the second floor three further good-sized Bedrooms and Loft access, which is fully insulated.
Externally there is a fore courted garden giving access from Southey Street to the entrance door, and to the rear is a delightful, enclosed courtyard with recently installed decking area, lawned garden with established tree, and access to the large garage with a workshop area, has an electric up’n’over door, power, and lighting. There is an additional parking space in front of the garage.
Views can be enjoyed over rooftops to scenes of the breath-taking Lakeland Fells and is situated within walking distance of Keswick town centre and amongst some of the most spectacular scenery in the heart of the Lake District National Park. There is a wide range of amenities and entertainment including shops, hotels, restaurants, pubs, and the much-respected Theatre by the Lake.
Accommodation:
Ground Floor
Entrance Vestibule
Entrance door. Tiled flooring. Door to:
Hallway
Part tiled flooring. Understairs cupboard. Radiator. Door to Living Room. Door to Dining Room. Door to Kitchen. Staircase to first floor.
Living Room
Bay window. Wood burner. Alcove shelving. Open double doorway to:
Dining Room
Fireplace. Fireplace. Alcove cupbaords and shelving. Tall radiator. Door back to Hallway. Double doors to:
Sunroom
Roof windows. Wood flooring. Two tall radiators. External doors to rear courtyard. Open to:
Kitchen
Fitted wall and base units. Work surface. Stainless steel sink with mixer tap. Electric oven. 4-ring gas hob. Fridge/freezer. Dishwasher. Radiator. Door to:
Rear Hallway
Open to Utility Area. Door to WC. Door to Storeroom.
Utility Room
Window. Storage. Space for washing machine and dryer.
WC
Window. WC. Vanity wash basin. Radiator.
Storeroom
Window. Light. External door.
First Floor
Landing
Radiator. Door to Master Bedroom. Door to Bedroom Two. Door to Bathroom. Staircase to second floor.
Master Bedroom
Window. Double bedroom. Radiator. Door to:
Shower Room
Window. Three-piece suite comprising WC, and shower cubicle. Heated floor. Heated towel rail.
Bedroom Two
Window. Double bedroom. Two double wardrobes. Radiator.
Bathroom
Two windows. Four-piece suite comprising WC, washbasin, bath, and shower cubicle. Radiator/heated towel rail.
Second Floor
Landing
Victorian window. Door to Bedroom Three. Door to Bedroom Four. Door to Bedroom Five.
Bedroom Three
Window. Radiator.
Bedroom Four
Window. Radiator.
Bedroom Five
Window. Radiator.
Outside
To the front is pleasant forecourt. The back garden includes a stone chipped courtyard, lawned and decking areas. External door to rear street
Garage
Up’n’over door. Workshop area. Light and power. Parking space to front of door.
Services
Mains gas, water, electricity, and drainage all connected. Gas central heating and hot water fired by the boiler located in the Utility Area.
Tenure
Freehold.
Agent’s Note
Appliances included, mobile phone and broadband results not tested by Edwin Thompson Property Services Limited.
Council Tax
Edwin Thompson is advised by our client who identifies the property as being within Band “D”. The Cumberland Council website quotes the total Council Tax payable for the year 2022/23 as being £2140.86. (As of November 2023).
Offers
All offers should be made to the Agents, Edwin Thompson Property Services Limited.
Viewing
Strictly by appointment through the Agents, Edwin Thompson Property Services Limited.
REF: K3337538
Brochures
Brochure 1Council TaxA payment made to your local authority in order to pay for local services like schools, libraries, and refuse collection. The amount you pay depends on the value of the property.Read more about council tax in our glossary page.
Band: D
Southey Street, Keswick, CA12
NEAREST STATIONS
Distances are straight line measurements from the centre of the postcode- Aspatria Station13.6 miles
About the agent
Founded in the English Lake District in 1880, Edwin Thompson now operate from five offices in Northern England and the Scottish Borders - Berwick-upon-Tweed, Galashiels, as well as their original office in Keswick - with a client list ranging from major national companies , institutions and pension funds to smaller local companies and individuals, with interests throughout the UK.
As a multi-discipline practice, we cover the full range of professional surveying, valuation, land manageme
Industry affiliations



Notes
Staying secure when looking for property
Ensure you're up to date with our latest advice on how to avoid fraud or scams when looking for property online.
Visit our security centre to find out moreDisclaimer - Property reference 26972716. The information displayed about this property comprises a property advertisement. Rightmove.co.uk makes no warranty as to the accuracy or completeness of the advertisement or any linked or associated information, and Rightmove has no control over the content. This property advertisement does not constitute property particulars. The information is provided and maintained by Edwin Thompson, Keswick. Please contact the selling agent or developer directly to obtain any information which may be available under the terms of The Energy Performance of Buildings (Certificates and Inspections) (England and Wales) Regulations 2007 or the Home Report if in relation to a residential property in Scotland.
*This is the average speed from the provider with the fastest broadband package available at this postcode. The average speed displayed is based on the download speeds of at least 50% of customers at peak time (8pm to 10pm). Fibre/cable services at the postcode are subject to availability and may differ between properties within a postcode. Speeds can be affected by a range of technical and environmental factors. The speed at the property may be lower than that listed above. You can check the estimated speed and confirm availability to a property prior to purchasing on the broadband provider's website. Providers may increase charges. The information is provided and maintained by Decision Technologies Limited.
**This is indicative only and based on a 2-person household with multiple devices and simultaneous usage. Broadband performance is affected by multiple factors including number of occupants and devices, simultaneous usage, router range etc. For more information speak to your broadband provider.
Map data ©OpenStreetMap contributors.





