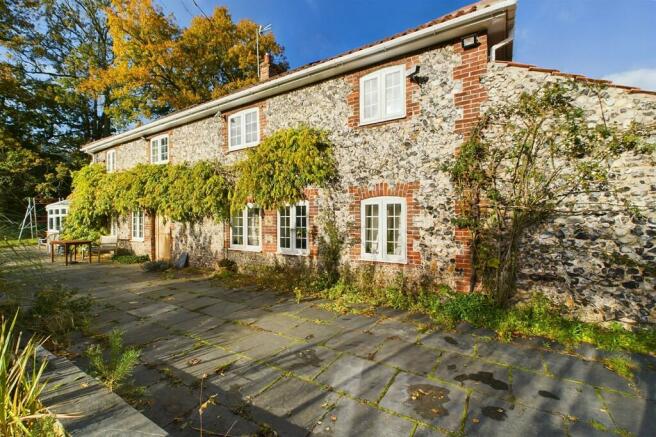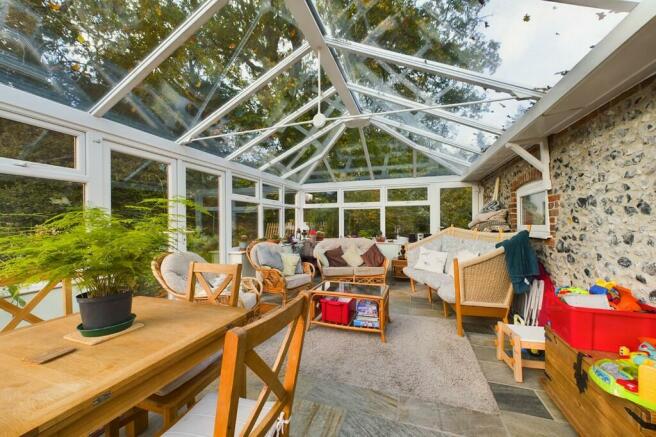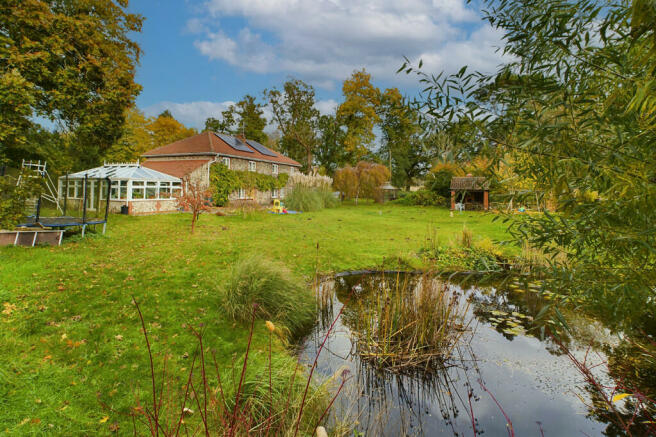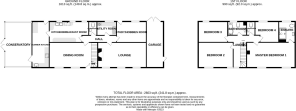
Mundford Road, Two Mile Bottom, Thetford

- PROPERTY TYPE
Detached
- BEDROOMS
4
- BATHROOMS
2
- SIZE
Ask agent
- TENUREDescribes how you own a property. There are different types of tenure - freehold, leasehold, and commonhold.Read more about tenure in our glossary page.
Freehold
Key features
- Forest location
- One acre gardens (STS)
- Period flint house
- Four receptions including large conservatory
- Two kitchens plus utility room
- Four bedrooms including en suite
- Family bathroom plus two cloakrooms
- Oil heating & UPVC double glazing
- Solar panels & modern combi boiler
- Converted barn & cart lodge
Description
Set approximately one third of a mile off the main road (A134 Mundford to Thetford) the property is approached through a gated forestry commission track and sets an imposing scene bounded by mature oak trees with the delightful Scott Pines and evergreens of Thetford forest park.
Originally a pair of foresters cottages, the property was renovated and converted into a single dwelling house just over twenty years ago. The current owners have lived in the property for just over 10 years and during that time have carried out a number of improvements as well as energy efficient measures. In addition to the rustic Herringbone brick flooring, engineered Oak flooring has been laid to some principle ground floor reception rooms and first floor bathrooms, with River Bed slate flooring to the summer kitchen and conservatory. In fact the large conservatory has electric underfloor heating. In addition to the main kitchen, there is also a second kitchen described fondly by the owners as a summer kitchen. This is because of its location adjacent to the Conservatory which does create a lovely entertaining area for informal gatherings and summer parties and barbecue's. Both kitchens are newly fitted with Granite worktops, modern appliances and a lovely Rayburn oil fired range cooker to the main kitchen.
In addition to the family bathroom and ground and first floor cloakrooms, the master bedroom has a lovely en suite shower room. All four bedrooms are doubles. All windows have been replaced with modern Upvc double glazing and oak stable doors fitted to the front entrance and rear kitchen. There is oil fired central heating, the boiler having been replaced and upgraded with a modern combi boiler. Solar voltaic panels have also been fitted and benefit from a feed in tariff.
The beautiful one acre gardens are landscaped, being well stocked with numerous trees, shrubs and bushes as well as having extensive lawns, sun terrace, ponds and a cottage garden. Within the garden there is a walled garden and substantial outbuilding that has been converted to provide a decorated and functional studio, a separate workshop and three bayed cart lodge. There is also a gazebo with purpose built barbeque and other garden buildings.
Barn Field Grange truly offers a unique opportunity to those purchasers seeking a home that really is in the country. Early viewings are highly recommended.
This part of the county is dominated by the beautiful pine forests of Thetford Forest Park and the Brecks. A haven for wildlife, flora and fauna, these areas of managed woodlands provide miles of lovely walks and bridleways. The nearby town of Thetford has shops, schools catering for all levels of education (both private and state schooling), a sports centre with an indoor swimming and leisure pool complex and a range of other sporting and social clubs and amenities. There are direct rail links from Thetford Station to the East Midlands and North; one change of trains gives access to London also. Bury St Edmunds is approximately 12 miles. Norwich, Cambridge and King's Lynn are all approximately 30-35 miles and London is about 80 miles away.
DINING ROOM 22' 11" x 11' 10" (7.0m x 3.63m) With oak stable style entrance door, two radiators, staircase leading to first floor, Upvc sealed unit double glazed windows to front aspect, engineered oak flooring.
INNER HALLWAY With rustic brick floor.
CLOAKROOM With WC, vanity hand basin, rustic brick floor, radiator, part tiled walls.
LOUNGE 22' 11" x 11' 10" (7.01m x 3.61m) Feature brick fire place incorporating wood burning stove and slate hearth, two radiators, Upvc sealed unit double glazed windows to front aspect, engineered oak flooring.
OFFICE/HOBBIES ROOM 13' 1" x 9' 11" (4.0m x 3.03m) Radiator, Upvc sealed unit double glazed window, laminate flooring, door to outside.
UTILITY ROOM 9' 2" x 6' 7" (2.81m x 2.02m) Work surfaces with cupboards under, single drainer stainless steel sink unit, rustic brick floor, Upvc sealed unit double glazed window, Grant floor mounted oil fired combi boiler (serving central heating and domestic hot water).
KITCHEN / BREAKFAST ROOM 18' 8" x 9' 10" (5.70m x 3.0m) Well fitted with range of matching wall and floor mounted kitchen units with Granite work surfaces over incorporating double Butler style sink unit, glass display cabinets, radiator, Upvc sealed unit double glazed windows, integrated larder fridge and plumbing for dishwasher, Rayburn oil fired cooking range, ceramic splash tiling, rustic brick floor, door leading to:
SUMMER KITCHEN 22' 9" x 8' 1" (6.95m x 2.47m) Further range of matching wall and floor cupboard units with granite work surfaces over incorporating Butler sink with mixer tap, plumbing for washing machine, built-in electric oven with ceramic hob and extractor over, ceramic tiled splash backs. Note- Containing borehole for private water supply with pump and water treatment system (softens water), River Bed slate floor. Upvc sealed unit double glazed door to:
CONSERVATORY 21' 11" x 12' 10" (6.70m x 3.92m) Of part brick construction with flint detail, Upvc sealed unit double glazed windows as well as a clear sealed unit double glazed roof, ceramic tiled floor with electric under floor heating.
STAIRCASE LEADING FROM DINING ROOM TO FIRST FLOOR: Fitted carpet.
GALLERIED LANDING Access to loft space, fitted carpet; Upvc sealed unit double glazed window.
MASTER BEDROOM ONE 23' 2" x 12' 4" (7.07m x 3.76m) Upvc sealed unit Double glazed windows to front, fitted carpet, two radiators.
EN SUITE SHOWER ROOM 10' 0" x 6' 3" (3.07m x 1.91m) Suite comprising walk-in shower with glass screen and plumbed in shower, vanity wash basin with mirror and lights over, WC, Chrome towel rail, double glazed window; engineered Oak flooring.
BEDROOM TWO 16' 6" x 12' 4" (5.05m x 3.76m) Upvc sealed unit double glazed windows to front, fitted carpet, radiator.
BEDROOM THREE 13' 10" x 9' 11" (4.22m x 3.04m) Upvc sealed unit double glazed window to rear, fitted carpet, radiator.
BEDROOM FOUR 11' 1" x 10' 0" (3.40m x 3.05m) Upvc sealed unit double glazed window to rear, fitted carpet, radiator.
BATHROOM 8' 11" x 6' 10" (2.74m x 2.10m) Suite comprising; WC and vanity wash basin with mirror and lights over, panelled shower/bath with thermostatic shower over and glass screen; chrome towel rail, Upvc sealed unit double glazed window, engineered Oak flooring.
CLOAKROOM With WC and vanity hand basin, radiator; storage cupboard; fitted carpet.
OUTSIDE The property occupies gardens that extend to approximately one acre (subject to survey). Around the curtilage of the property is a chain link fence, with mature Oak trees lying just outside the boundary, also following the curtilage line. Once off the Forestry track, vehicular access to the property is across a long shingled driveway. This opens out into a large shingled courtyard which provides a substantial parking area. There is also vehicular access through double timber gates into the walled garden area giving access to the triple cart lodge.
The house is set well back with the majority of the garden land lying to the front and being extensively lawned with a large feature pond. To the rear there is a cottage garden with aluminum framed greenhouse as well as a pond with a patio area. There is also a vegetable garden. Throughout the gardens there is extensive planting, with many varieties of shrubs ,trees and bushes as well as many specimen trees including Snake Bark Cedars, Paper Bark Maple trees, larches, a variegated Norway Maple, an Indian Bean Tree, bamboo and pampas grasses. There are various fruit trees including apple, pear, fig and plum.
For entertaining there is a tiled Gazebo incorporating a brick built barbecue and chimney as well as a large slate sun terrace. A Wisteria and climbs the facade of the house and there is an octagonal timber greenhouse.
ATTACHED GARAGE/WORKSHOP 21' 9" x 8' 1" (6.64m x 2.48m) Twin opening doors, side door.
DETACHED BRICK, FLINT & PANTILED BARN With walled garden this substantial detached building has been restored and converted by the current owners to provide:
STUDIO 17' 7" x 15' 1" (5.38m x 4.60m) This decorated room has a vaulted ceiling and contains a range of storage cupboards, light and power, double glazing, Velux windows and vinyl flooring.
WORKSHOP 19' 1" x 15' 1" (5.83m x 4.60m) Range of floor mounted cupboard units, sink unit with cold water supply, light and power. Also incorporating separate workshop with extraction system. Double glazing and door to outside.
OPEN BAYED TRIPLE CART LODGE Providing three parking bays.
SERVICES & DRAINAGE There is a private drainage system. Private water supply pumped from a borehole. Mains electricity. Oil central heating.
RIGHTS OF WAY Vehicular access is by right of way over a Forestry track.
ENERGY RATING (EPC) D
The current Energy Performance Certificate shown below doesn't expire until the 1st September 2025. Since this was produced, the current owners have carried out a number of energy efficient improvements including the installation of solar voltaic panels and a boiler upgrade to an oil fired combi boiler. Also all the windows, although previously double glazed have been replaced with new Upvc sealed unit double glazing throughout.
COUNCIL TAX BAND E
VIEWINGS Strictly by appointment through the Agent. The metal gate at the entrance to the Forestry Commission track that leads to the property is usually locked. This will be opened for any pre arranged viewings. Viewers should wait at the gate entrance for the agent, who will accompany them along the track to the property.
Brochures
BrochureCouncil TaxA payment made to your local authority in order to pay for local services like schools, libraries, and refuse collection. The amount you pay depends on the value of the property.Read more about council tax in our glossary page.
Band: E
Mundford Road, Two Mile Bottom, Thetford
NEAREST STATIONS
Distances are straight line measurements from the centre of the postcode- Thetford Station2.1 miles
About the agent
Chilterns is a long established residential sales and property management company, with offices in Norfolk & Suffolk. Proud of our independent status and the flexibility it allows us to adopt, we truly believe that no other agent can offer a superior or more tailor-made service for its clients.
With nearly 100 years property experience you'll be hard pushed to find a more competent, experienced or dedicated team to deal with your sales or rental tr
Industry affiliations

Notes
Staying secure when looking for property
Ensure you're up to date with our latest advice on how to avoid fraud or scams when looking for property online.
Visit our security centre to find out moreDisclaimer - Property reference 100335012509. The information displayed about this property comprises a property advertisement. Rightmove.co.uk makes no warranty as to the accuracy or completeness of the advertisement or any linked or associated information, and Rightmove has no control over the content. This property advertisement does not constitute property particulars. The information is provided and maintained by Chilterns, Thetford. Please contact the selling agent or developer directly to obtain any information which may be available under the terms of The Energy Performance of Buildings (Certificates and Inspections) (England and Wales) Regulations 2007 or the Home Report if in relation to a residential property in Scotland.
*This is the average speed from the provider with the fastest broadband package available at this postcode. The average speed displayed is based on the download speeds of at least 50% of customers at peak time (8pm to 10pm). Fibre/cable services at the postcode are subject to availability and may differ between properties within a postcode. Speeds can be affected by a range of technical and environmental factors. The speed at the property may be lower than that listed above. You can check the estimated speed and confirm availability to a property prior to purchasing on the broadband provider's website. Providers may increase charges. The information is provided and maintained by Decision Technologies Limited.
**This is indicative only and based on a 2-person household with multiple devices and simultaneous usage. Broadband performance is affected by multiple factors including number of occupants and devices, simultaneous usage, router range etc. For more information speak to your broadband provider.
Map data ©OpenStreetMap contributors.





