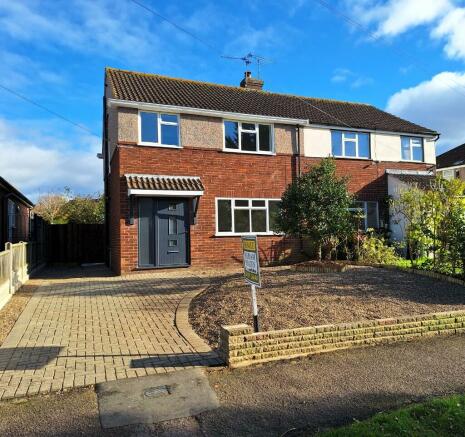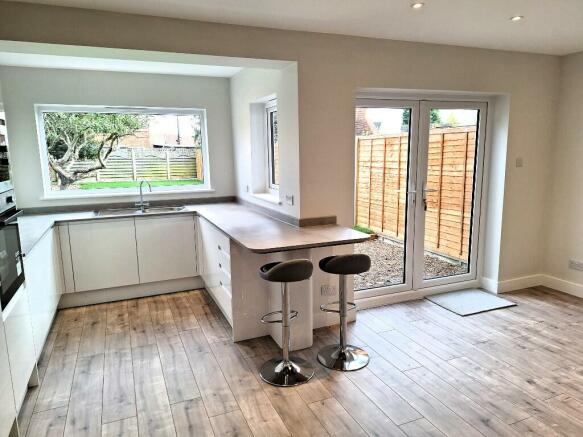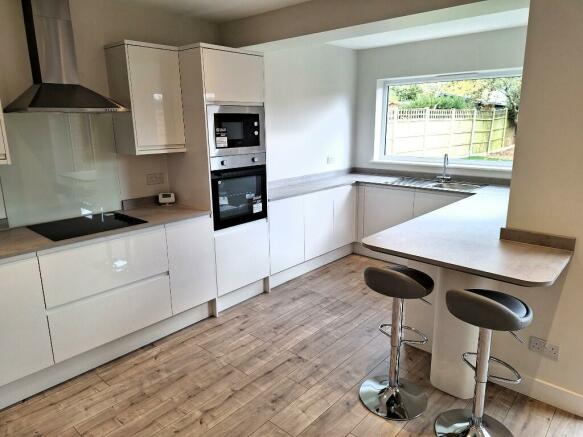Parsonage Lane, AL9

- PROPERTY TYPE
Semi-Detached
- BEDROOMS
3
- SIZE
Ask agent
- TENUREDescribes how you own a property. There are different types of tenure - freehold, leasehold, and commonhold.Read more about tenure in our glossary page.
Freehold
Key features
- * Refurbished Three Bedroom Semi-Detached House
- * Finished to a Very High Standard
- * Fully Fitted Kitchen with Built in Appliances
- * Quiet Residential Location
- * Large Driveway and Landscaped Rear Garden
- * Gas Central Heating & Double Glazing
- * Family Bathroom with Bath & Shower Cubicle
- * Fully Re-Wired & Re-Plumbed with new Boiler
- * Fully Re-Plastered & Re-Decorated with new flooring throughout.
Description
The property is set in a popular residential area, a short walk to the British Rail station, local shops in the village and JMI school. Offering 3 bedrooms, extended open plan kitchen / dining, bathroom with large shower cubicle, gas central heating, double glazing, spacious driveway, and landscaped rear garden.
The refurbishment has just been completed, fully re-wired re-plumbed with new central heating boiler in the roof space and fitted appliances in the kitchen.
The accommodation consists of:
Spacious entrance hall with UPVC door with side panel, radiator, and meter cupboard.
Lounge to front 13'5 x 12'4, feature fireplace, large radiator, double glazed windows, spot lighting.
Open Plan Dining Area 9'9 x 9'4, French doors to patio area, double panel radiator, spot lighting.
New Fitted Kitchen:
16'9 x 7'9 average, range of wall and floor cupboards and work surfaces above, stainless steel sink unit with mixer tap, Lamona ceramic hob, Lamona double oven, Lamona stainless steel extractor hood, spot lighting, breakfast bar, built in Lamona dish washer and washing machine, rear and side double glazed windows.
Attractive staircase to first floor with glass panelling. Landing with double glazed window. Access to insulated roof space housing central heating boiler.
Bedroom 1: To front 14'0 x 10'9 with large radiator, double glazed windows.
Bedroom 2: To rear 10'7 x 10'0 with single panel radiator, double glazed window.
Bedroom 3: To front 8'7 x 6'6 with single panel radiator, double glazed window.
New Family Bathroom:
Low flush w.c, wash hand basin with splash back, large shower cubicle, corner bath, part tiled walls, heated towel rail, spotlighting, double glazed windows to rear.
Outside:
To front: Block paved driveway with ample parking, outside tap to side, gate to rear.
To rear: Attractive landscaped well fenced rear garden, patio area, newly laid lawn, fruit tree and holly trees.
Viewing by appointment only through Welham Estates - Sole Agent
Oiro £569,950 Freehold
Council TaxA payment made to your local authority in order to pay for local services like schools, libraries, and refuse collection. The amount you pay depends on the value of the property.Read more about council tax in our glossary page.
Ask agent
Parsonage Lane, AL9
NEAREST STATIONS
Distances are straight line measurements from the centre of the postcode- Welham Green Station0.4 miles
- Brookmans Park Station1.3 miles
- Hatfield Station1.9 miles
About the agent
Welham Estates, established in the early 1980'S as an Estate Agency, Valuers and Letting Agency, is a new residential development specialist. The company handles commercial property and a large managed property portfolio, together with a residential survey service by a corporate member of the Royal Institution of Chartered Surveyors. It offers a total property service in sales and lettings, in addition to the sale of properties in Spain, Portugal and the USA.
The company is a family run
Industry affiliations

Notes
Staying secure when looking for property
Ensure you're up to date with our latest advice on how to avoid fraud or scams when looking for property online.
Visit our security centre to find out moreDisclaimer - Property reference 12Parsonage. The information displayed about this property comprises a property advertisement. Rightmove.co.uk makes no warranty as to the accuracy or completeness of the advertisement or any linked or associated information, and Rightmove has no control over the content. This property advertisement does not constitute property particulars. The information is provided and maintained by Welham Estates, Welham Green. Please contact the selling agent or developer directly to obtain any information which may be available under the terms of The Energy Performance of Buildings (Certificates and Inspections) (England and Wales) Regulations 2007 or the Home Report if in relation to a residential property in Scotland.
*This is the average speed from the provider with the fastest broadband package available at this postcode. The average speed displayed is based on the download speeds of at least 50% of customers at peak time (8pm to 10pm). Fibre/cable services at the postcode are subject to availability and may differ between properties within a postcode. Speeds can be affected by a range of technical and environmental factors. The speed at the property may be lower than that listed above. You can check the estimated speed and confirm availability to a property prior to purchasing on the broadband provider's website. Providers may increase charges. The information is provided and maintained by Decision Technologies Limited.
**This is indicative only and based on a 2-person household with multiple devices and simultaneous usage. Broadband performance is affected by multiple factors including number of occupants and devices, simultaneous usage, router range etc. For more information speak to your broadband provider.
Map data ©OpenStreetMap contributors.



