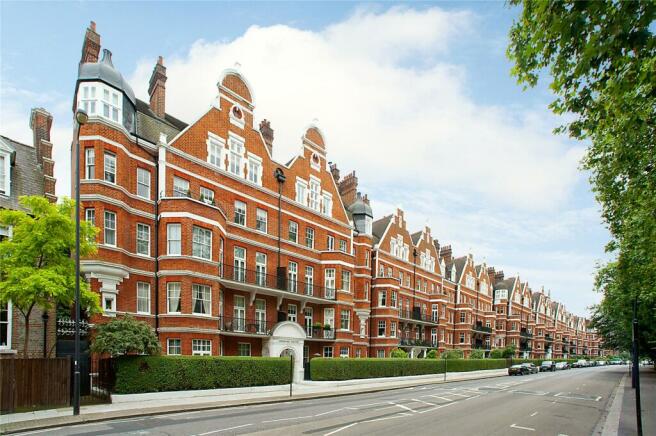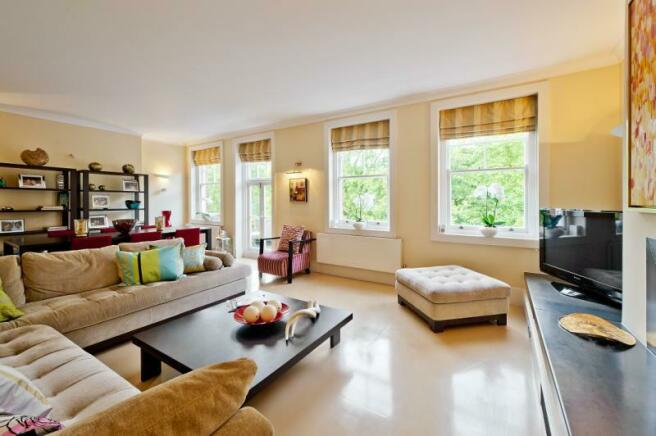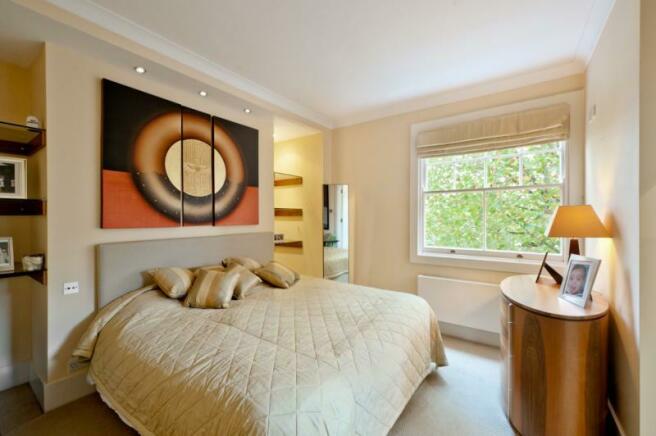Overstrand Mansions, Prince Of Wales Drive, London, SW11

- PROPERTY TYPE
Flat
- BEDROOMS
3
- BATHROOMS
2
- SIZE
Ask agent
Key features
- 3 BEDROOMS DOUBLE RECEPTION ROOM BALCONY STUDY DRESSING ROOM AREA ENSUITE SHOWER ROOM BATHROOM KITCHEN BREAKFAST ROOM
Description
Overstrand Mansions is situated approximately mid-way along Prince of Wales Drive south of Battersea Park. Travel opportunities can be found at Battersea Park and Queenstown Road mainline train stations where services run to Victoria and Waterloo respectively. The 137 bus on Queenstown Road provides access north of the river to Sloane Square, Knightsbridge and Oxford Circus and the 344 route on Battersea Park Road goes to the City via Vauxhall Cross.
ENTRANCE HALL
Sash window to rear. Cornicing. Fitted cupboards with shelving and hanging space. Opening out into:
HALLWAY
Spotlights. Double doors into:
DOUBLE RECEPTION ROOM
Sash windows to front of property. Cornicing. Fireplace with contemporary pebble gas fire (not tested). Rubber floor. Wall lights. French doors leading out onto:
BALCONY
Overlooking the park.
STUDY
Sash window to rear of property. Cornicing. Opaque smoked glass panels. Wall lights. Rubber flooring. Door leading into:
MASTER BEDROOM
Sash window to rear. Recessed glass shelving area. Recessed glass shelving units. Cornicing. Downlighters.
DRESSING ROOM AREA
Sash window to rear. Fitted cupboards with hanging space, drawers and shelving. Downlighters.
ENSUITE SHOWER ROOM
Dual aspect sash windows with opaque smoked glass doors. Walk in shower cubicle with glass screen. Overhead shower attachment with mixer and separate hand handle shower attachment. Tiled surround. Vanity area with wash hand basins set into tiled surface and fitted mirrors above. W.C. Heated towel rail. Tiled flooring. Downlighters.
BATHROOM
Cornicing. Sash window to side of property. Panel enclosed bath with glass screen. Hand held shower attachment and mixer taps. Marble surround. Wooden vanity unit with inset circular wash hand basin with mixer tap. Fitted mirror. Recessed wooden fitted cupboard with shelving. W.C. Bidet. Rubber flooring.
BEDROOM
Sash window to rear of property. Cornicing. Cupboards with hanging and storage space. Shelving. Downlighters.
KITCHEN BREAKFAST ROOM
Sash window overlooking the park. Cornicing. Cupboard containing space and plumbing for washing machine and dryer, boiler (not tested) and storage area. Range of wall and base units. Integrated dishwasher. One and a half bowl stainless steel sink with mixer tap and drainer. Breakfast bar area with stainless steel work top. Integrated American style double fridge freezer. Integrated five ring Britannia gas hob with stainless steel splash back. Bosch extractor fan above. Integrated Gagganau electric oven. Downlighters.
Brochures
ParticularsTenure: Share of Freehold When the freehold ownership is shared between other properties in the same building. Read more about tenure type in our glossary page.
GROUND RENTA regular payment made by the leaseholder to the freeholder, or management company.Read more about ground rent in our glossary page.
£0 per year
ANNUAL SERVICE CHARGEA regular payment for things like building insurance, lighting, cleaning and maintenance for shared areas of an estate. They're often paid once a year, or annually.Read more about annual service charge in our glossary page.
£7290
LENGTH OF LEASEHow long you've bought the leasehold, or right to live in a property for.Read more about length of lease in our glossary page.
885 years left
Council TaxA payment made to your local authority in order to pay for local services like schools, libraries, and refuse collection. The amount you pay depends on the value of the property.Read more about council tax in our glossary page.
Band: G
Overstrand Mansions, Prince Of Wales Drive, London, SW11
NEAREST STATIONS
Distances are straight line measurements from the centre of the postcode- Queenstown Road (Battersea) Station0.4 miles
- Battersea Park Station0.5 miles
- Battersea Power Underground Station0.7 miles
About the agent
Established in Mayfair in 1872, John D Wood & Co. has 150 years experience specialising in selling and letting properties in London, the South of England, country and internationally, as well as staff relocation services and interior consultancy, and are committed to offering a bespoke service, a strategic approach to marketing, and local expertise that has been trusted for generations.
Industry affiliations



Notes
Staying secure when looking for property
Ensure you're up to date with our latest advice on how to avoid fraud or scams when looking for property online.
Visit our security centre to find out moreDisclaimer - Property reference BAT100384. The information displayed about this property comprises a property advertisement. Rightmove.co.uk makes no warranty as to the accuracy or completeness of the advertisement or any linked or associated information, and Rightmove has no control over the content. This property advertisement does not constitute property particulars. The information is provided and maintained by John D Wood & Co. Sales, Battersea. Please contact the selling agent or developer directly to obtain any information which may be available under the terms of The Energy Performance of Buildings (Certificates and Inspections) (England and Wales) Regulations 2007 or the Home Report if in relation to a residential property in Scotland.
*This is the average speed from the provider with the fastest broadband package available at this postcode. The average speed displayed is based on the download speeds of at least 50% of customers at peak time (8pm to 10pm). Fibre/cable services at the postcode are subject to availability and may differ between properties within a postcode. Speeds can be affected by a range of technical and environmental factors. The speed at the property may be lower than that listed above. You can check the estimated speed and confirm availability to a property prior to purchasing on the broadband provider's website. Providers may increase charges. The information is provided and maintained by Decision Technologies Limited. **This is indicative only and based on a 2-person household with multiple devices and simultaneous usage. Broadband performance is affected by multiple factors including number of occupants and devices, simultaneous usage, router range etc. For more information speak to your broadband provider.
Map data ©OpenStreetMap contributors.




