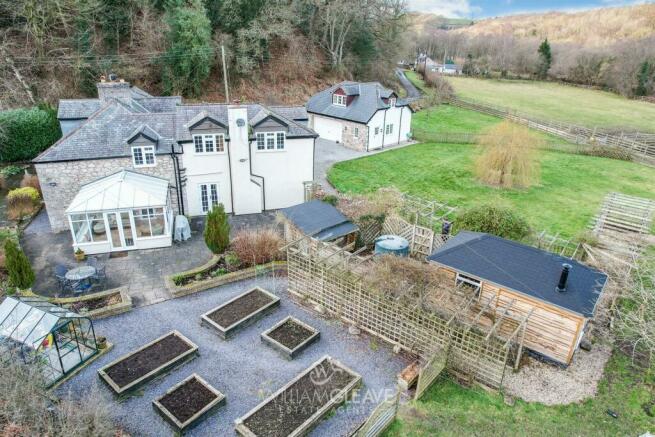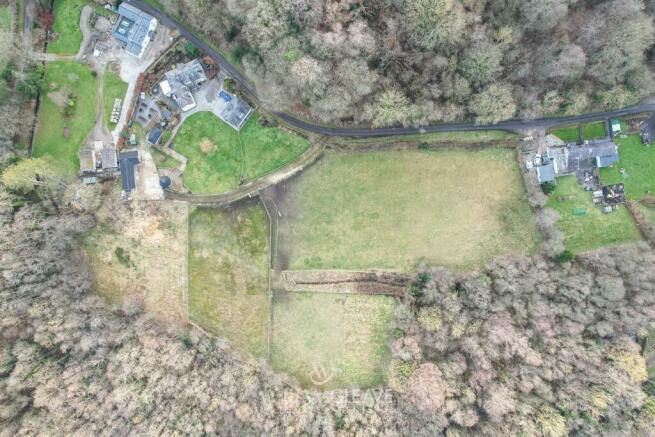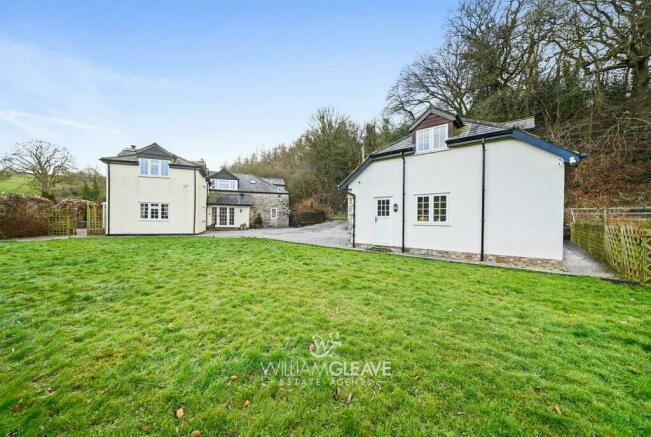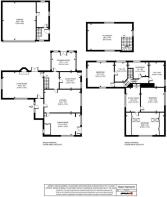
Ffordd Y Waen, Nannerch, Flintshire, CH7

- PROPERTY TYPE
Detached
- BEDROOMS
4
- BATHROOMS
3
- SIZE
Ask agent
- TENUREDescribes how you own a property. There are different types of tenure - freehold, leasehold, and commonhold.Read more about tenure in our glossary page.
Freehold
Key features
- - Impressive Four Bedroom House
- - Set in Approximately 3.6 Acres
- - Four Paddocks & Three Stables
- - Three Reception Rooms
- - Kitchen/ Family Room
- - Master Bedroom with En-suite
- - Office/ Study Area
- - Family Bathroom
- - Detached Garage with Potential Annexe
- - Area of outstanding Natural Beauty
Description
A charming detached country property with stables and land extending in total to approximately 3.6 acres, located in an idyllic rural setting about half a mile from the noted village of Nannerch, a Designated Area of Outstanding Natural Beauty, some 7 miles west of Mold.
Capel Y Waun was originally a Welsh Independent Chapel dating back to 1806 and has been sympathetically extended to provide a spacious four bedroom family home with three reception rooms, conservatory, a spacious kitchen/ family room, downstairs W.C., master bedroom with modern En-suite shower room and study landing.
Outside there is ample off-road parking, a large informal garden with superb decked patio and summer house taking advantage of the setting and views, as well as a modern detached double garage with utility area and large games room above.
Adjoining grazing land divided into four paddocks ideal for horses with separate vehicular access onto the adopted lane. Three stables with tack room and store. Oil fired heating and Everest double glazing.
Accommodation Comprises:
Step up to, Upvc door with double glazed units, opens into:
Entrance Hall:
2.95m x 1.35m
Stone flooring, contemporary radiator, built-in cloaks cupboard. Internal door through to the Lounge and feature oak glazed inner door with full length panels to either side to spacious kitchen/ family room.
Lounge:
7.3m x 4.65m
A spacious and well lit room with double glazed windows overlooking the drive, gardens and paddock together with matching French doors to the adjoining patio. Recessed tiled fireplace with oak surround, raised hearth and Charnwood multi-fuel stove, wall light points, TV aerial point an contemporary radiator.
Kitchen/ Family Room:
6.38m x 4.17m
A large open-plan room fitted with a comprehensive range of oak fronted wall and base units extending to three sides with contrasting granite worktops incorporating a breakfast bar and matching island unit. Glazed display cabinet, wine rack, tiled splash-back, under cupboard lighting and inset style Franke sink unit, preparation bowl and mixer tap. Recess housing an Alpha oil fired range with two hotplates, two ovens and boiler serving the heating and domestic hot water systems. Double glazed window overlooking the side garden and a continuation of the stone flooring with zoned underfloor electric heating, contemporary style radiator, coved ceiling with recessed lighting and integrated appliances to include a fridge and a Miele dishwasher.
Inner Hall:
Oak spindled staircase to the first floor, continuation of the stone flooring with zoned underfloor electric heating, contemporary tall radiator, wall light point, full length glazed door to the Conservatory and hardwood panelled door leading through to the Lounge and sitting room.
Conservatory:
4.04m x 3.43m
Built on a low plinth with Upvc double glazed units to three sides and matching French doors to the patio. Pitched polycarbonate type roof covering, tiled floor, feature stone walling and two radiators.
Snug:
3.1m x 3.66m
Exposed stone recessed fire place with slate hearth with space for fire, built-in bookcase, oak flooring, panelled radiator, Upvc double glazed window to the side elevation, wooden stable door leading to the side garden.
Rear Hallway:
Accessed from the kitchen. Doors into:
Downstairs W.C.
Fitted with a modern white suite comprising; low flush WC, wash hand basin and mixer tap. Part tiled walls, stone floor, radiator and Upvc double glazed window.
Dining Room:
5.16m x 3.84m
Upvc Double glazed windows to two aspects, original twin exterior doors, electricity meter cupboard, two double panelled radiator, coved ceiling and recessed lights.
First Floor Accommodation:
A split-level landing with a office/ study area.
Office/ Study Area:
Double glazed dormer window to the front with views over the gardens and paddocks beyond, fitted Neville Johnson custom made desk unit with drawers and shelving, exposed beam and contemporary radiator.
Bedroom One:
4.78m x 4.65m
A light and spacious principal bedroom with double glazed windows to three aspects and views over the surrounding area, recessed lighting, two radiators and telephone point. Door into:
En-suite Shower Room:
3.48m x 2.5m
A large modern En-suite Shower Room with contemporary white suite comprising a large shower enclosure with full length screen with wall mounted rain shower, wash basin and mixer tap and W.C. with concealed cistern. Travertine tiled walls with inset shelving, tiled floor with electric underfloor heating, contemporary radiator, recessed lighting, extractor fan and Upvc double glazed window.
Bedroom Two:
4.37m x 4.1m
A large double bedroom with exposed beamed ceiling and wide Upvc double glazed dormer window to the front of the property overlooking the lane. Two further double glazed Velux roof lights, double built-in wardrobes, panelled radiator, wall light point and deep walk-in under eaves storage cupboard.
Bedroom Three:
4.1m x 3.89m
A double sized room with Upvc double glazed dormer window to the side elevation, exposed beams and feature stone walling and panelled radiator.
Bedroom Four:
3.66m x 2.44m
Upvc double glazed window with window seat overlooking the side garden, fitted cupboard and double panelled radiator.
Family Bathroom:
3.94m x 2.29m
Fitted with a four piece suite comprising: Tiled panelled bath, corner shower cubicle, vanity wash basin with wash basin with cupboard beneath and low flush WC. Part tiled walls, tiled floor, radiator, recessed lighting, towel rail, built-in storage cupboard and Upvc double glazed window.
Outside:
Splayed entrance with ranch style gate leads to a wide gravelled forecourt providing ample 'Off Road' parking and access to the detached Garage.
Gardens:
Gardens - Large informal lawn gardens extend to the side of the property divided into two parts with a Willow tree to the centre and gravelled pathways with pergola leading through to the large raised decked patio area with balustrade which takes full advantage of the setting and views over the valley. Large timber framed/clad hexagonal shaped Summer House. External taps on the house and garage.
Rear Garden:
To the rear of the property is a paved patio area with raise shrubbery flower beds and borders, log store, outside security lights and steps leading up to a raised planted area with loose slated covering for ease of maintenance. To the right hand side of the house is a pretty courtyard style garden with paved areas with deep well stocked shrubbery borders and stone walling.
Detached Garage:
6.63m x 6.02m
An excellent detached double garage built in 2012, in-keeping with the house and with a useful loft/games room above. The garage has an electric up and over door, power and light installed, and internal door to a Side Store Room/Potential Office. Rolec electric car charger. Dawn to dusk lighting on the garage and stables.
Side Store Room/ Utility Room:
4.45m x 1.9m
Two double glazed windows, wood effect flooring, exterior door and enclosed staircase to the first floor.
Studio/ Annexe:
7.98m x 4.7m
Potential Annexe, currently used as a music room. A spacious room suitable for a variety of uses with two double glazed dormer windows, ample under eaves storage, electric storage heaters, recessed lighting and TV aerial point.
Land:
Adjoining land has the benefit of a separate vehicle access off the lane and presently divided into three inter-connecting paddocks with automatic water troughs and a fourth paddock retained for wildlife. The whole to include house, gardens and land extends to approximately 3.6 acres.
Stables:
A purpose built timber framed/ clad stable block with a wide concrete hard-standing to the front. Three stables, tack room and hay store with twin outer doors. Power and light connected and outside tap. A gate from the yard provides access to the garden. Dawn to dusk lighting on the garage and stables.
Council Tax Band H
We Can Help!
We are delighted to offer you FREE mortgage advice in our local offices, conveniently located in Chester and Buckley. Pop into our office for a chat with our adviser, who will gladly assist you on your journey and source you the best product for your needs.
Free Valuation
Thinking of selling or letting? We can help! Why not have our sales manager visit your property to discuss how we can assist with your next steps. We are a proud, family run independent estate agent with local expertise, make the most of our FREE service and assume your budget ready for your next move. Get in touch, we can help!
Council TaxA payment made to your local authority in order to pay for local services like schools, libraries, and refuse collection. The amount you pay depends on the value of the property.Read more about council tax in our glossary page.
Band: TBC
Ffordd Y Waen, Nannerch, Flintshire, CH7
NEAREST STATIONS
Distances are straight line measurements from the centre of the postcode- Flint Station5.6 miles
About the agent
Welcome to William Gleave - an experienced independent firm of estate agents covering the Flintshire, Denbighshire and Conwy area.
Here at William Gleave, we always put our customers first and we are always striving to deliver the best experience possible. Buying and selling a home isn't always easy, but with William Gleave, we aim to make it a more straightforward and enjoyable experience.
Welcome to William Gleave - an experienced in
Industry affiliations

Notes
Staying secure when looking for property
Ensure you're up to date with our latest advice on how to avoid fraud or scams when looking for property online.
Visit our security centre to find out moreDisclaimer - Property reference WGH220188. The information displayed about this property comprises a property advertisement. Rightmove.co.uk makes no warranty as to the accuracy or completeness of the advertisement or any linked or associated information, and Rightmove has no control over the content. This property advertisement does not constitute property particulars. The information is provided and maintained by William Gleave, Holywell. Please contact the selling agent or developer directly to obtain any information which may be available under the terms of The Energy Performance of Buildings (Certificates and Inspections) (England and Wales) Regulations 2007 or the Home Report if in relation to a residential property in Scotland.
*This is the average speed from the provider with the fastest broadband package available at this postcode. The average speed displayed is based on the download speeds of at least 50% of customers at peak time (8pm to 10pm). Fibre/cable services at the postcode are subject to availability and may differ between properties within a postcode. Speeds can be affected by a range of technical and environmental factors. The speed at the property may be lower than that listed above. You can check the estimated speed and confirm availability to a property prior to purchasing on the broadband provider's website. Providers may increase charges. The information is provided and maintained by Decision Technologies Limited.
**This is indicative only and based on a 2-person household with multiple devices and simultaneous usage. Broadband performance is affected by multiple factors including number of occupants and devices, simultaneous usage, router range etc. For more information speak to your broadband provider.
Map data ©OpenStreetMap contributors.





