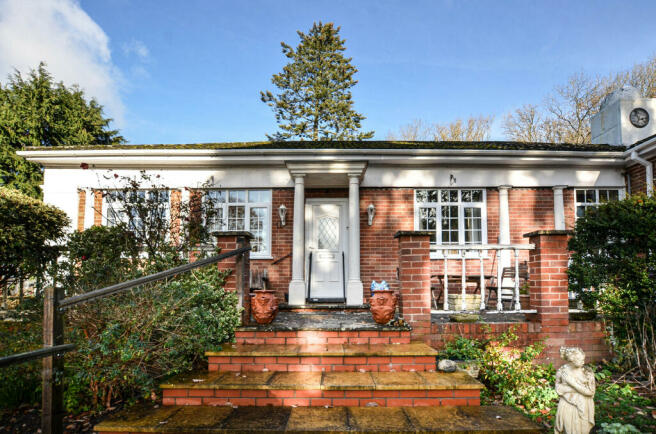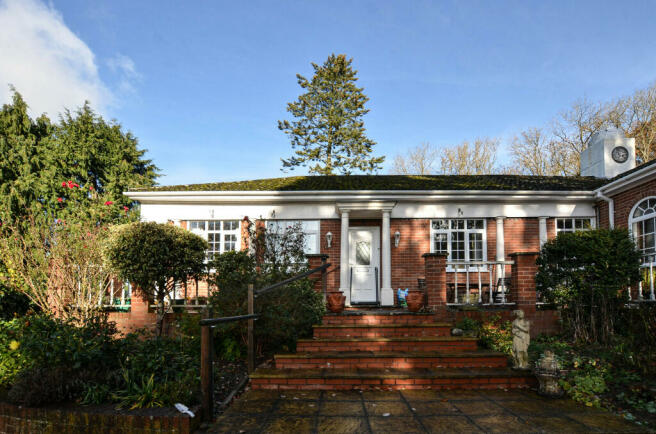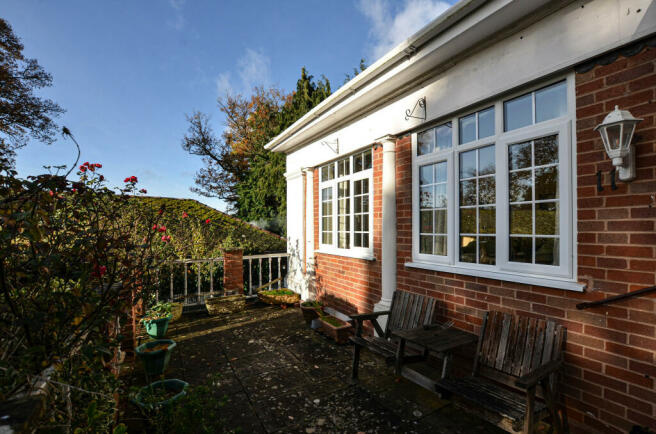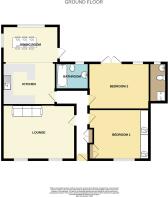Knightwick, Worcestershire

- PROPERTY TYPE
Bungalow
- BEDROOMS
2
- BATHROOMS
2
- SIZE
Ask agent
- TENUREDescribes how you own a property. There are different types of tenure - freehold, leasehold, and commonhold.Read more about tenure in our glossary page.
Freehold
Key features
- SEMI DETACHED BUNGALOW WITH STUNNING VIEWS OVER TEME VALLEY
- SITUATED ON THE SUNNINGDALE ESTATE IN KNIGHTWICK SPANNING OVER 18 ACRES
- ENTRANCE HALL, LOUNGE, KITCHEN/DINING AREA
- MASTER BEDROOM WITH ENSUITE SHOWER ROOM
- BEDROOM TWO WITH FITTED WARDROBES, FAMILY BATHROOM
- SUN ROOM WITH DOORS TO GOOD SIZE REAR GARDEN
- BASEMENT/STORE ROOM
- OFF ROAD PARKING
- FISHING RIGHTS FOR THE RIVER TEME
- EPC - D
Description
The bungalow is located on the impressive Sunningdale Estate, which spans over 18 acres and borders the River Teme, and boasts spectacular views across Teme Valley.
Knightwick Village benefits from local amenities such as doctor's surgery, local butchers and The Talbot Pub, all within walking distance of the property.
The property comprises entrance hallway, lounge, open plan kitchen/dining room, bedroom with en suite, bedroom two, family bathroom. The property also benefits from a single person mechanical lift from the dining room which leads down to the sun room, which can also be accessed via the balcony steps from the rear of the property. The balcony is also accessible from the main bedroom.
There is a large basement/store room that runs underneath the entirety of the property, which benefits from power and lighting.
To the front of the property, there is a lawned garden with patio area, leading to side access and the property also benefits from a car parking space and further visitor parking.
Rooms:
Entrance Hall
Lounge 17'3'' x 12'11'' (5.26m x 3.94m)
Kitchen 11'9'' x 9'11'' (3.59m x 3.01m)
Dining Area 13'3'' x 8'9'' (4.04m x 2.66m)
Bathroom 5'9'' x 7'9'' (1.75m x 2.36m)
Bedroom One 14'5'' x 10'11'' (4.40m x 3.34m)
Bedroom Two 14'5'' x 11'11'' (4.40m x 3.63m)
En Suite Shower Room 9'3'' x 4'0'' (2.93m x 1.21m)
Sun Room 14'3'' x 7'4'' (4.34m x 2.24m)
Utility Area 12'11' x 9'8'' (3.95m x 2.95m)
Tenure - Freehold
DISCLAIMER- APPLIANCES SUCH AS RADIATORS, HEATERS, BOILERS, FIXTURES OR UTILITIES (GAS, WATER, ELECTRICITY) WHICH MAY HAVE BEEN MENTIONED IN THESE DETAILS HAVE NOT BEEN TESTED AND NO GUARANTEE CAN BE GIVEN THAT THEY ARE SUITABLE OR IN WORKING ORDER. WE CANNOT GUARANTEE THAT BUILDING REGULATIONS OR PLANNING PERMISSION HAS BEEN APPROVED AND WOULD RECOMMEND THAT PROSPECTIVE PURCHASERS SHOULD MAKE THEIR OWN INDEPENDENT ENQUIRIES ON THESE MATTERS. ALL MEASUREMENTS ARE APPROXIMATE.
Council TaxA payment made to your local authority in order to pay for local services like schools, libraries, and refuse collection. The amount you pay depends on the value of the property.Read more about council tax in our glossary page.
Ask agent
Knightwick, Worcestershire
NEAREST STATIONS
Distances are straight line measurements from the centre of the postcode- Malvern Link Station6.5 miles
About the agent
We are an independent property consultancy company based in Worcester. At the heart of it, we aspire to improve and help by creating a positive experience of those who are on the quest to buy property. We are passionate about enabling all those we work with, to realise their dreams by achieving realistic expectations.
We are experts in finding property that suit individual buyer needs and have vast amounts of experience in negotiating sales of property that meet aspirations of both the
Industry affiliations

Notes
Staying secure when looking for property
Ensure you're up to date with our latest advice on how to avoid fraud or scams when looking for property online.
Visit our security centre to find out moreDisclaimer - Property reference 269857. The information displayed about this property comprises a property advertisement. Rightmove.co.uk makes no warranty as to the accuracy or completeness of the advertisement or any linked or associated information, and Rightmove has no control over the content. This property advertisement does not constitute property particulars. The information is provided and maintained by Emdot Property Consultants Ltd, Worcester. Please contact the selling agent or developer directly to obtain any information which may be available under the terms of The Energy Performance of Buildings (Certificates and Inspections) (England and Wales) Regulations 2007 or the Home Report if in relation to a residential property in Scotland.
*This is the average speed from the provider with the fastest broadband package available at this postcode. The average speed displayed is based on the download speeds of at least 50% of customers at peak time (8pm to 10pm). Fibre/cable services at the postcode are subject to availability and may differ between properties within a postcode. Speeds can be affected by a range of technical and environmental factors. The speed at the property may be lower than that listed above. You can check the estimated speed and confirm availability to a property prior to purchasing on the broadband provider's website. Providers may increase charges. The information is provided and maintained by Decision Technologies Limited.
**This is indicative only and based on a 2-person household with multiple devices and simultaneous usage. Broadband performance is affected by multiple factors including number of occupants and devices, simultaneous usage, router range etc. For more information speak to your broadband provider.
Map data ©OpenStreetMap contributors.




