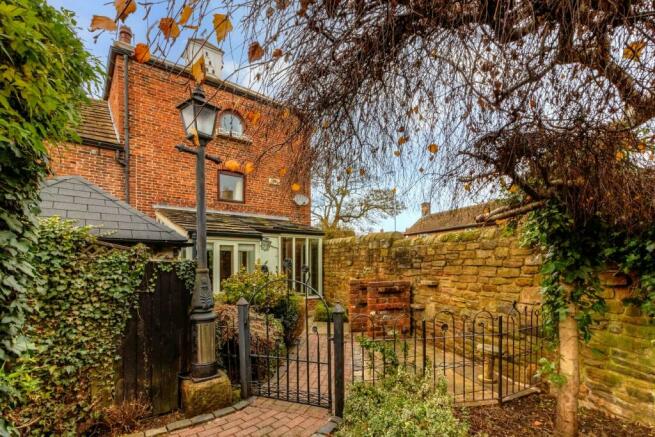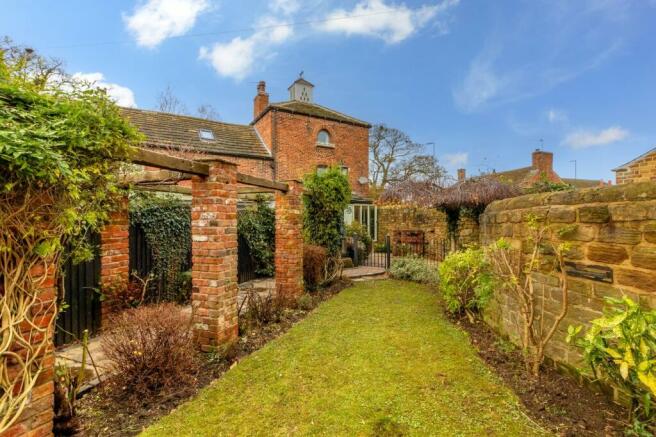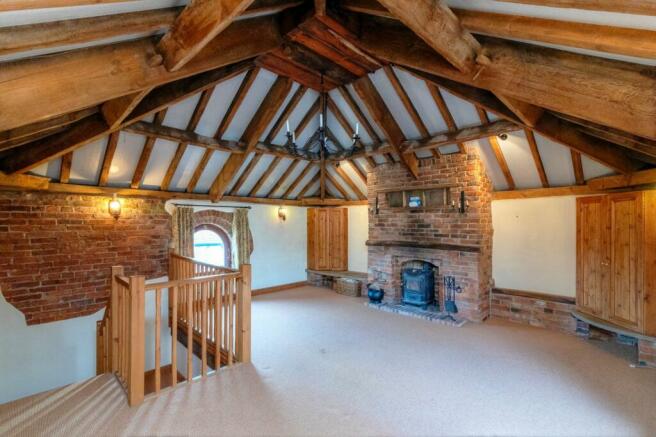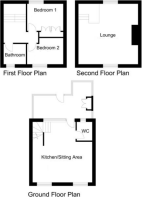The Dovecote, Sycamore Lane, West Bretton, Wakefield, WF4

- PROPERTY TYPE
Character Property
- BEDROOMS
2
- BATHROOMS
1
- SIZE
Ask agent
- TENUREDescribes how you own a property. There are different types of tenure - freehold, leasehold, and commonhold.Read more about tenure in our glossary page.
Freehold
Key features
- CHARMING CHARACTER PROPERTY
- SOUGHT AFTER VILLAGE LOCATION
- UNIQUE CONVERSION
- ACCOMMODATION OVER THREE FLOORS
- TWO BEDROOMS
- ENCLOSED AND PRIVATE GARDEN
- COURTYARD ACCESS TO A GARAGE AND DRIVEWAY
- EXCELLENT COMMUTER LINKS
- NO VENDOR CHAIN
- EPC RATING E
Description
The Dovecote is a wonderful character home, forming part of a unique conversion of former farm buildings. Offered to the market with no vendor chain, this impressive property is located in West Bretton, the home of Bretton Hall and the Yorkshire Sculpture Park. The village is considered to be one of the most desirable village locations within the region. Situated just a short distance from junction 38 of the M1 motorway, the village has a local school and provides an excellent location for the commuter whilst still enjoying all the benefits afforded by the adjacent countryside.
Boasting many period features throughout including exposed wooden beams and timbers, cast iron central heating radiators, a rustic brick chimney breast with wood burning stove, plus an attractive sun lounge giving access to the private and enclosed garden.
An early viewing is highly recommended to avoid disappointment.
GROUND FLOOR
Entrance Sun Lounge
3.92m x 2.93m (maximum) (12' 10" x 9' 7") Accessed immediately from the garden via a stable door, this room provides a light and useful addition to the main accommodation. Of brick and timber framed construction with stone flagged flooring, three double glazed Velux windows inset to the sloping ceiling, a cast iron central heating radiator, plus a glazed door providing access into the kitchen and breakfast room.
Living Kitchen Diner
5.06m x 3.43m (16' 7" x 11' 3") The kitchen has a wide range of quality base and wall mounted units in French oak with co-ordinated oak block work surfaces extending to provide a breakfast bar. Belfast ceramic sink with period style mixer tap, recess with fitted gas AGA cooker with fan canopy above, plumbing for automatic washing machine and dishwasher, part tiled and solid oak flooring exposed beams to the ceiling, cast iron central heating radiator, two double glazed windows to the front, staircase leading to the first floor.
Ground Floor WC
1.61m x 1.56m (5' 3" x 5' 1") Comprising of a low flush WC, plus a wash hand basin with pedestal. Having a cast iron central heating radiator and built in storage unit.
FIRST FLOOR
Landing
Having a further staircase leading to the second floor.
Bedroom 1
3.18m x 2.41m (10' 5" x 7' 11") A double bedroom having a double glazed window with view over the garden, exposed wood flooring and beams to the ceiling, a cast iron central heating radiator, built in wardrobes and storage unit.
Bedroom 2
3.21m x 2.44m (maximum) (10' 6" x 8' 0") A generously sized second bedroom having a double glazed window to the front aspect, exposed wood flooring and beamed ceiling, plus a cast iron central heating radiator.
Bathroom
1.87m x 1.75m (6' 2" x 5' 9") A charming bathroom With feature 'arrow' style window. The suite is in white comprising of a panelled bath with shower over, a vanity wash hand basin with storage cupboard beneath, plus a low flush WC. Having part tiled walls, part wood panelled walls, plus a heated towel rail.
SECOND FLOOR
Lounge
5.24m x 5.23m (17' 2" x 17' 2") A magnificent reception room perfect for entertaining with a most impressive insulated ceiling with exposed roof timbers and a feature rustic brick chimney breast with a cast iron wood burning stove inset. The room has semi circular double glazed windows to both the front and rear aspects, plus a cast iron central heating radiator.
OUTSIDE
Accessed via a private passageway within the forecourt the property. The Dovecote has a most attractive English cottage style garden where the pathway takes you under a feature rose bower. The garden area is comprised of a shaped lawn with side flowering borders, well stocked shrubs and a feature willow tree along with Yorkshire stone patio, brick built barbecue, seating areas, log store and a unique designer made wrought iron gate and fencing.
Situated within the courtyard a single garage measures 5.68m x 3.06m, has an up and over remote controlled electric door, power connection points, lighting and a water supply. The garage gives direct access to the separate workshop/studio/utility room and a separate wood store which provides a useful facility as a workshop or outside garden store. This useful space measures 4.20m x 1.80m, has power connection points and lighting and mains water supply.
AGENT NOTE
The Dovecote has double glazing to window units and LPG gas fired central heating system.
ROEBUCKS FREE VALUATION SERVICE
Are you looking to sell or rent out your property? Or are you interested to discover the current value of your home?
Roebucks would be pleased to provide a free, no obligation sales or lettings valuation and marketing advice. To book an appointment contact our office by phone or email.
DISCLAIMER
1. Money Laundering Regulations: We may ask for further details regarding your identification and proof of funds after your offer on a property. We will require offerors to provide these in order to agree a sale.
2. Property Details: We aim to make the property details and measurements as accurate as possible. Although these particulars are thought to be materially correct, their accuracy cannot be guaranteed and they do not form part of any contract.
3. Appliances & Services: No appliances or services have been tested by Roebucks.
Council TaxA payment made to your local authority in order to pay for local services like schools, libraries, and refuse collection. The amount you pay depends on the value of the property.Read more about council tax in our glossary page.
Band: E
The Dovecote, Sycamore Lane, West Bretton, Wakefield, WF4
NEAREST STATIONS
Distances are straight line measurements from the centre of the postcode- Darton Station2.6 miles
- Sandal & Agbrigg Station4.6 miles
- Wakefield Westgate Station5.0 miles
About the agent
Roebucks is an independent, family owned estate agents. We specialise in the sale and rental of residential properties in Barnsley and surrounding areas. We provide an honest, proactive service delivered by our experienced local team.
We strive to make the process of selling, buying, letting or developing as smooth as possible. We are truly passionate about property and would be delighted to assist you.
Free property appraisals are carried out on residential sales and lettings pr
Industry affiliations

Notes
Staying secure when looking for property
Ensure you're up to date with our latest advice on how to avoid fraud or scams when looking for property online.
Visit our security centre to find out moreDisclaimer - Property reference 26958835. The information displayed about this property comprises a property advertisement. Rightmove.co.uk makes no warranty as to the accuracy or completeness of the advertisement or any linked or associated information, and Rightmove has no control over the content. This property advertisement does not constitute property particulars. The information is provided and maintained by Roebucks Estate Agents, Barnsley. Please contact the selling agent or developer directly to obtain any information which may be available under the terms of The Energy Performance of Buildings (Certificates and Inspections) (England and Wales) Regulations 2007 or the Home Report if in relation to a residential property in Scotland.
*This is the average speed from the provider with the fastest broadband package available at this postcode. The average speed displayed is based on the download speeds of at least 50% of customers at peak time (8pm to 10pm). Fibre/cable services at the postcode are subject to availability and may differ between properties within a postcode. Speeds can be affected by a range of technical and environmental factors. The speed at the property may be lower than that listed above. You can check the estimated speed and confirm availability to a property prior to purchasing on the broadband provider's website. Providers may increase charges. The information is provided and maintained by Decision Technologies Limited.
**This is indicative only and based on a 2-person household with multiple devices and simultaneous usage. Broadband performance is affected by multiple factors including number of occupants and devices, simultaneous usage, router range etc. For more information speak to your broadband provider.
Map data ©OpenStreetMap contributors.




