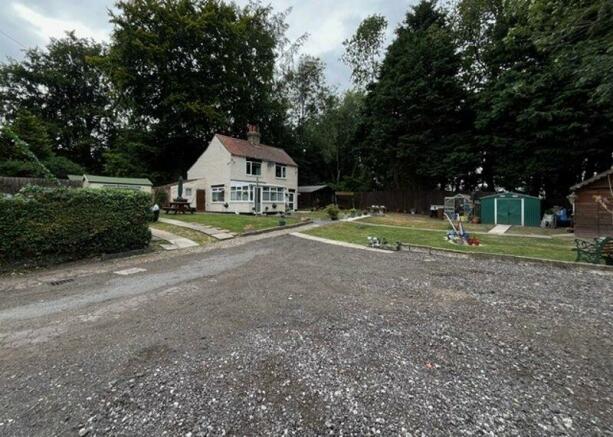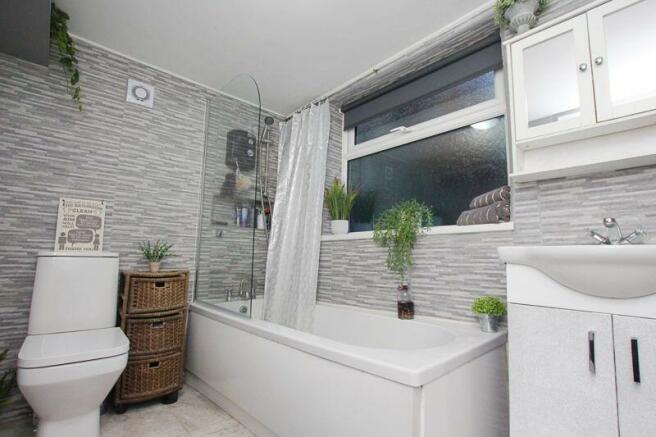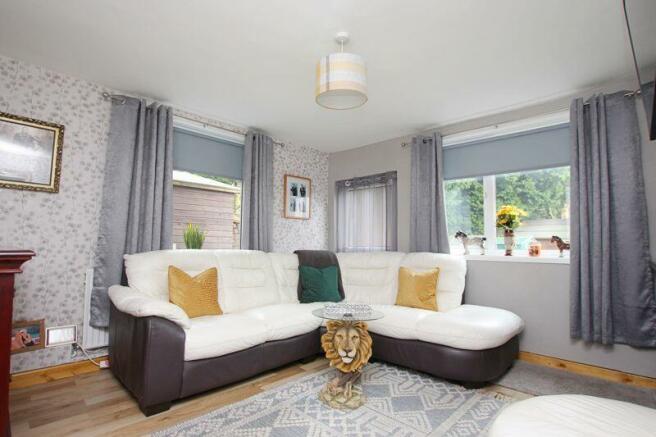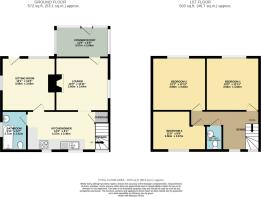
High Street, Ulceby

- PROPERTY TYPE
Detached
- BEDROOMS
3
- BATHROOMS
1
- SIZE
Ask agent
- TENUREDescribes how you own a property. There are different types of tenure - freehold, leasehold, and commonhold.Read more about tenure in our glossary page.
Freehold
Key features
- Three bed detached home
- Brand new combi boiler
- Standing within a fantastic plot with plenty of potential for redevelopment
- Modern kitchen and bathroom
- Recently refurbished throughout
- Local amenities and excellent road links, schools and Humberside Airport nearby
- Approx 1/3 ace garden and ample off road parking
- Energy performance rating F and Council tax band B
Description
Conservatory
6' 9'' x 11' 6'' (2.06m x 3.51m)
The conservatory has tri aspect windows, a door to the front elevation, a radiator and laminate flooring.
Lounge
11' 11'' x 12' 0'' (3.64m x 3.65m)
Benefitting from laminate flooring with dual aspect uPVC windows, radiator, tasteful decor and uPVC door which provides access to the garden.
Sitting Room
12' 0'' x 12' 1'' (3.66m x 3.68m)
The sitting room has a uPVC window to the side elevation, door to the front, which gives access to the conservatory, a radiator, laminate flooring and an open fire.
Kitchen
8' 1'' x 14' 4'' (2.46m x 4.37m)
Recently upgraded, this gorgeous kitchen benefits from a one and a half composite sink with basin, integral oven with hob and extractor above, tiled splashback, vinyl flooring, LED lighting and plumbing for a washing machine and dishwasher.
Bathroom
8' 11'' x 6' 7'' (2.71m x 2.01m)
Benefitting from a modern three piece suite, this bathroom comprises of bath with electric shower above, WC, basin, tiled flooring, part tiled walls, radiator and separate electric towel rail radiator and uPVC window to the side elevation.
First Floor Landing
The landing has space for a study area, a window to the rear elevation, a radiator and varnished, solid wood flooring.
WC
3' 8'' x 5' 6'' (1.12m x 1.68m)
A recent and handy addition to the property, the first floor WC briefly comprises of WC, vanity basin and vinyl flooring.
Bedroom One
12' 0'' x 11' 11'' (3.66m x 3.64m)
Bedroom one has a window to the front elevation, a radiator and carpeted floor. There is also a built in cupboard and access to the loft, which is partially boarded with loft ladders
Bedroom Two
11' 11'' x 12' 1'' (3.63m x 3.69m)
Bedroom two has a window to the front elevation, a radiator and carpeted floor.
There is also loft access, with the loft partially boarded.
Bedroom Three
8' 9'' x 11' 8'' (2.67m x 3.56m)
Bedroom three has a window to the rear elevation, a radiator and laminate flooring.
Outside
The property stands within a fantastic plot, measuring at approximately 1/3 of a acre, with plenty of space for a family with lots of grass, trees, parking and a garage.
The garage also benefits from power and lighting.
The property also offers scope to extend, subject to the necessary planning applications etc.
Brochures
Property BrochureFull Details- COUNCIL TAXA payment made to your local authority in order to pay for local services like schools, libraries, and refuse collection. The amount you pay depends on the value of the property.Read more about council Tax in our glossary page.
- Band: B
- PARKINGDetails of how and where vehicles can be parked, and any associated costs.Read more about parking in our glossary page.
- Yes
- GARDENA property has access to an outdoor space, which could be private or shared.
- Yes
- ACCESSIBILITYHow a property has been adapted to meet the needs of vulnerable or disabled individuals.Read more about accessibility in our glossary page.
- Ask agent
High Street, Ulceby
Add your favourite places to see how long it takes you to get there.
__mins driving to your place



Located within a popular high street location within Immingham Civic, with plenty of customer footfall, is our Immingham office, which was designed to bring a much needed estate agent to serve the town and surrounding villages.
The office has proved popular and has played a pivotal role in helping hundreds of people move into their new homes and in 2023 the office sold over 500% more properties in DN39-DN41 than any other agent.
Recently, the office have done their bit to support the local community, through the tough economic times, that is affecting so many, by donating food supplies to One Voice - Immingham, as well as a range of children's toys to Cash 4 Kids.
We are much more than an Estate Agent and feel incredibly proud to play an important role within the local community.
For all your property needs, call our office today and speak to our friendly and professional staff.
Your mortgage
Notes
Staying secure when looking for property
Ensure you're up to date with our latest advice on how to avoid fraud or scams when looking for property online.
Visit our security centre to find out moreDisclaimer - Property reference 12140038. The information displayed about this property comprises a property advertisement. Rightmove.co.uk makes no warranty as to the accuracy or completeness of the advertisement or any linked or associated information, and Rightmove has no control over the content. This property advertisement does not constitute property particulars. The information is provided and maintained by Crofts Estate Agents, Immingham. Please contact the selling agent or developer directly to obtain any information which may be available under the terms of The Energy Performance of Buildings (Certificates and Inspections) (England and Wales) Regulations 2007 or the Home Report if in relation to a residential property in Scotland.
*This is the average speed from the provider with the fastest broadband package available at this postcode. The average speed displayed is based on the download speeds of at least 50% of customers at peak time (8pm to 10pm). Fibre/cable services at the postcode are subject to availability and may differ between properties within a postcode. Speeds can be affected by a range of technical and environmental factors. The speed at the property may be lower than that listed above. You can check the estimated speed and confirm availability to a property prior to purchasing on the broadband provider's website. Providers may increase charges. The information is provided and maintained by Decision Technologies Limited. **This is indicative only and based on a 2-person household with multiple devices and simultaneous usage. Broadband performance is affected by multiple factors including number of occupants and devices, simultaneous usage, router range etc. For more information speak to your broadband provider.
Map data ©OpenStreetMap contributors.





