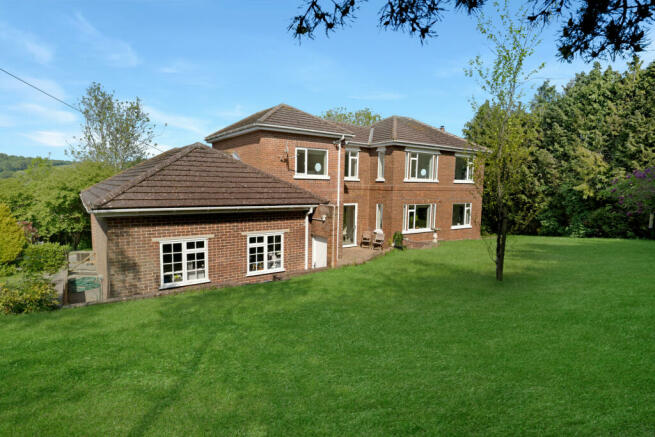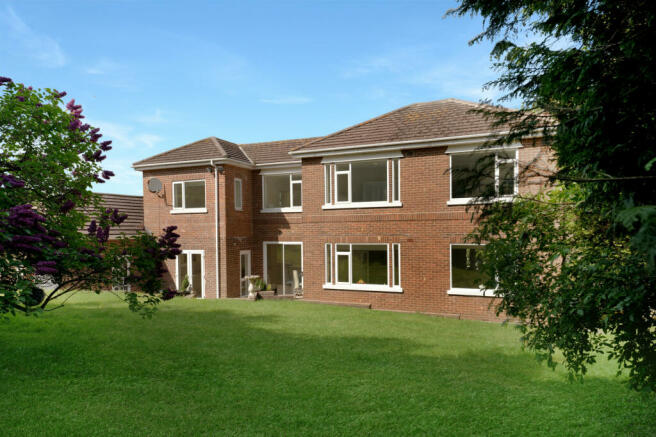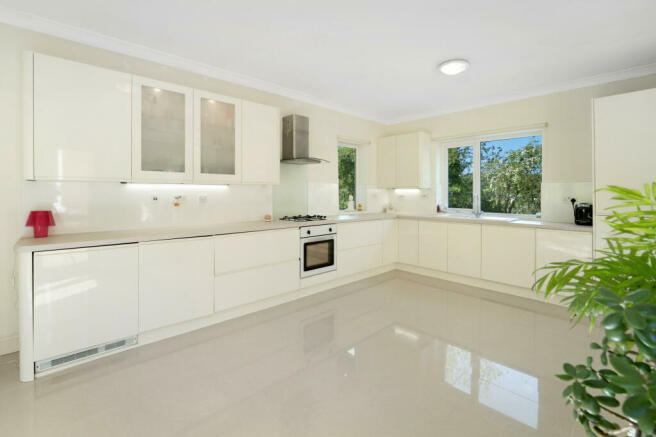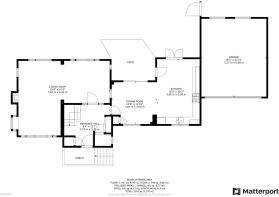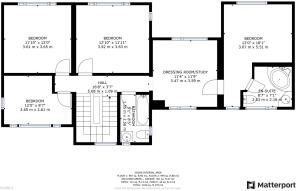Common Lane,River,Dover,CT17 0PN

- PROPERTY TYPE
Detached
- BEDROOMS
4
- BATHROOMS
2
- SIZE
1,873 sq ft
174 sq m
- TENUREDescribes how you own a property. There are different types of tenure - freehold, leasehold, and commonhold.Read more about tenure in our glossary page.
Freehold
Key features
- Driveway For Several Vehicles
- Open Plan Living Space
- Detached Property
- Four Good Sized Bedrooms
- Downstairs W.C
- Summer House
- Picturesque Views
- Well Presented Throughout
- Chain Free
Description
Upon entering the spacious hall, which is the perfect open space for welcoming guests, you will see why this house is so unique. High Grace house has a very modern ambience due to its elegant décor, open spaces and many windows, flooding the property with light.
Beautiful luxurious tiles flow throughout the entire downstairs, linking the hall to the large kitchen diner and sitting room. There is a WC off the hall and a white painted wooden staircase to the first floor.
The sitting room is a tranquil space, enjoying fantastic views to the front over River and the north downs, to the side, Dover castle in the distance, and to the back, the delightful garden. With so many windows it's a great room flooded with light all year round and provides a cosy hub with the log burner on cold winter nights.
When entering the kitchen from the hall you'll be impressed by the size and just how much light is pouring in through the patio doors and double aspect windows. There's plenty of room to add an island if you wished to make more use of the space as well as a large area for dining. Patio doors lead to the garden which is the perfect place for entertaining in warm weather and is a real sun trap.
On the first floor you'll notice the unusual landing. A smaller space opens into a large ‘gallery' landing with windows on both sides with amazing views to the front and the garden to the back. This space is really versatile, it could easily be used as a home office, dressing room, nursery, or could be made into a fifth bedroom as per its original use. It leads to the main bedroom, which is a great size, again flooded with light and has a good sized modern ensuite bathroom.
Three further double bedrooms and the family bathroom are also off the landing and all enjoy fantastic views and plenty of light.
To the outside, the pretty gardens wrap around the house, they're relatively low maintenance and all trees and shrubs are well established, providing plenty of privacy. Two summer houses provide additional space to entertain perhaps or to use as little spaces of calm to settle with a book and enjoy the views that they've purposely been positioned to enjoy.
There are private gates both ends of the driveway which also allow access to the property next door but are owned by High Grace House. This adds further to the feeling of security and privacy.
The entire house is immaculate throughout and really is a blank canvas so it's perfect for a new owner to move straight in and put their stamp on it to really make it their own.
This property really is one of a kind and can be best appreciated in person so booking a viewing at your earliest convenience is highly recommended.
Disclaimer
The Agent, for themselves and for the vendors of this property whose agents they are, give notice that:
(a) The particulars are produced in good faith, are set out as a general guide only, and do not constitute any part of a contract
(b) No person within the employment of The Agent or any associate of that company has any authority to make or give any representation or warranty whatsoever, in relation to the property.
(c) Any appliances, equipment, installations, fixtures, fittings or services at the property have not been tested by us and we therefore cannot verify they are in working order or fit for purpose.
Entrance Hall
Sitting Room - 25.8 x 21 ft (7.86 x 6.4 m)
Dining Room - 12.8 x 11.10 ft (3.9 x 3.38 m)
Kitchen - 18.3 x 12 ft (5.58 x 3.66 m)
Downstairs Cloakroom
Landing
Bedroom - 18.1 x 12 ft (5.52 x 3.66 m)
En-Suite
Dressing Room/Study - 11.9 x 11.4 ft (3.63 x 3.47 m)
Bedroom - 12.10 x 11.11 ft (3.69 x 3.39 m)
Bedroom - 12 x 11.10 ft (3.66 x 3.38 m)
Bedroom - 12 x 8.7 ft (3.66 x 2.65 m)
Bathroom
Brochures
Property Brochure- COUNCIL TAXA payment made to your local authority in order to pay for local services like schools, libraries, and refuse collection. The amount you pay depends on the value of the property.Read more about council Tax in our glossary page.
- Band: F
- PARKINGDetails of how and where vehicles can be parked, and any associated costs.Read more about parking in our glossary page.
- Yes
- GARDENA property has access to an outdoor space, which could be private or shared.
- Yes
- ACCESSIBILITYHow a property has been adapted to meet the needs of vulnerable or disabled individuals.Read more about accessibility in our glossary page.
- Ask agent
Common Lane,River,Dover,CT17 0PN
Add your favourite places to see how long it takes you to get there.
__mins driving to your place
Your mortgage
Notes
Staying secure when looking for property
Ensure you're up to date with our latest advice on how to avoid fraud or scams when looking for property online.
Visit our security centre to find out moreDisclaimer - Property reference 2077. The information displayed about this property comprises a property advertisement. Rightmove.co.uk makes no warranty as to the accuracy or completeness of the advertisement or any linked or associated information, and Rightmove has no control over the content. This property advertisement does not constitute property particulars. The information is provided and maintained by Distinctive Homes, South East. Please contact the selling agent or developer directly to obtain any information which may be available under the terms of The Energy Performance of Buildings (Certificates and Inspections) (England and Wales) Regulations 2007 or the Home Report if in relation to a residential property in Scotland.
*This is the average speed from the provider with the fastest broadband package available at this postcode. The average speed displayed is based on the download speeds of at least 50% of customers at peak time (8pm to 10pm). Fibre/cable services at the postcode are subject to availability and may differ between properties within a postcode. Speeds can be affected by a range of technical and environmental factors. The speed at the property may be lower than that listed above. You can check the estimated speed and confirm availability to a property prior to purchasing on the broadband provider's website. Providers may increase charges. The information is provided and maintained by Decision Technologies Limited. **This is indicative only and based on a 2-person household with multiple devices and simultaneous usage. Broadband performance is affected by multiple factors including number of occupants and devices, simultaneous usage, router range etc. For more information speak to your broadband provider.
Map data ©OpenStreetMap contributors.
