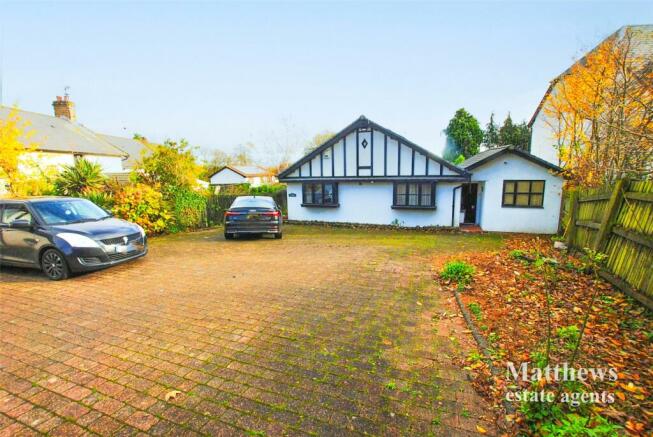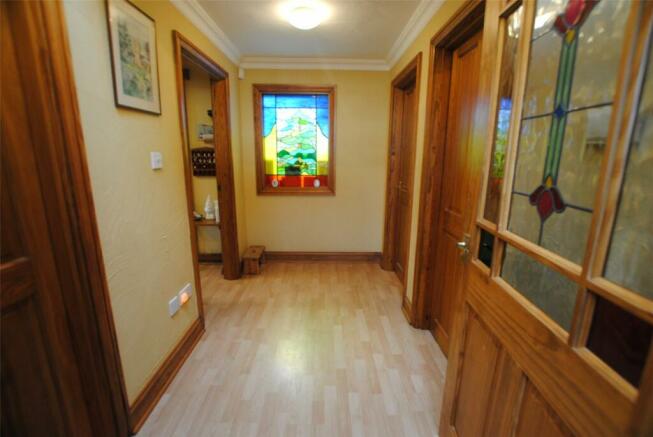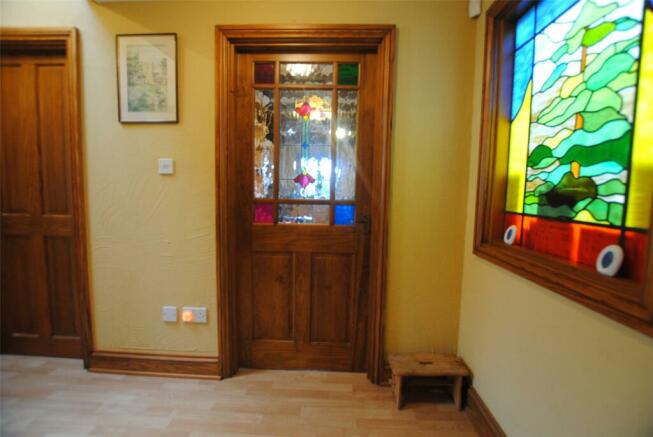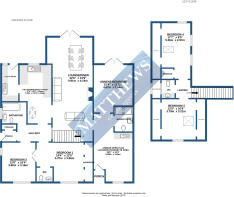Cummings Farm Lane, Newport Road, Old St. Mellons, Cardiff, CF3

- PROPERTY TYPE
Detached
- BEDROOMS
4
- BATHROOMS
3
- SIZE
Ask agent
- TENUREDescribes how you own a property. There are different types of tenure - freehold, leasehold, and commonhold.Read more about tenure in our glossary page.
Freehold
Description
Old St Mellons has excellent facilities nearby including St Johns College, high street shops, hairdressers, historic and highly regarded local public houses and much more.
With excellent transport links to the A48, M4, Cardiff and Newport City Centres this individual, architecturally designed property has potential to offer an Air B&B facility with a fully equipped annexe (there is also an option of income available immediately for rental of the annex for 12/18 months. Please call for further details).
Accommodation briefly comprises: vaulted entrance porch, hallway, access to two of the double bedrooms, bathroom, kitchen/breakfast room, utility room, stunning vaulted lounge/dining room with double doors to the patio and garden, access to the annex with open-plan lounge/kitchenette, shower room and double bedroom set over the ground floor. via a beautiful spindle & balustrade staircase rising to the first floor there are two double bedrooms (one with restricted headspace) and cloakroom with wash basin and WC (restrictive head space).
Externally: to the front a spacious driveway accessed via large wrought iron gate and has parking for several vehicles, mature shrubs and trees, to the rear a private enclosed garden, steps up to paved patio with glass balustrade and chrome pillars, remainder laid to lawn, the annexe has its own private enclosed garden with patio.
Council Tax Band: F EPC Rating: D-62
Entrance Porch
Enter via hardwood door with double glazed stained glass window inset, vaulted ceiling with skylight, storage cupboard, feature wood door inset with stained glass panels to hallway.
Hallway
Wood panelled doors to bedrooms, bathroom, kitchen, feature stained glass window to lounge, coved ceiling, wood finish floor.
Kitchen/Breakfast Room
5.38m x 2.57m
Rear aspect hardwood double glazed window, panelled door with stained glass window inset to utility room, archway to lounge, fitted range of wall & base units, marble finish worktops & matching upstands inset with stainless steel sink, fitted plate rack/display cupboard, space for a slot in range oven, chrome back plate, chrome extractor hood over, space for tall fridge freezer, beamed ceiling, wood effect flooring.
Utility Room
Rear aspect hardwood double glazed door and window, fitted range of wall & base units, roll-top work surface with stainless steel sink unit inset, tiled splashbacks, wall mounted gas fired boiler, tall storage cupboard, coved ceiling, tiled floor
Lounge/Diner
9.9m x 3.63m
Rear aspect uPVC double glazed patio doors to patio, spindle & balustrade staircase rising to first floor, vaulted ceiling, double-glazed skylights, exposed Canadian Oak beams with downlighting, feature fireplace with Canadian Oak fire surround & mantle with tiled back plates, radiators.
Bedroom One
4.37m x 3.66m
Front aspect hardwood double glazed box bay window, fitted wardrobes, coved ceiling, radaitor, door to:
WC
Two piece suite comprising: close coupled WC, pedestal wash basin, tiled splashbacks, coved ceiling.
Bedroom Two
3.66m x 3m
Front aspect hardwood double glazed box bay window, side aspect hardwood double glazed window, double doors with access to bedroom one.
Bathroom
Side aspect hardwood double glazed window, three piece suite comprising: panelled bath with shower head over with direct feed from mixer taps, ceramic wash basin inset to vanity unit, close coupled WC, aqua boarding splashbacks, extractor fan, heated towel radiator.
Landing
Doors to two further bedrooms & cloakroom.
Bedroom Three
3.78m x 3.2m
Velux window to side, eaves storage, beam finish to ceiling, radiator.
Bedroom Four
5.36m x 2.57m
Side aspect Velux window, eaves storage, storage cupboard, two feature stained glass windows (Imported from America), looking out over lounge area radiator.
Cloakroom
(Restricted Headspace) - Side aspect window overlooking vaulted entrance porch, two piece suite comprising close coupled WC, wash basin inset to vanity unit with storage, tiled splashbacks & flooring.
ANNEXE
Open Plan Lounge & Kitchenette
5.38m x 2.57m
Front aspect uPVC double glazed window & door, kitchenette area with wall & base units, worktops over, stainless steel sink & drainer unit inset, wood finish to flooring.
Bedroom
3.63m x 4.67m
Rear aspect uPVC double glazed doors to garden area, loft access, wood finish to floor.
Shower Room
Three piece suite comprising: double shower cubicle with electric shower over, glazed sliding doors, aqua boarding splashbacks, close coupled WC, wall mounted wash basin, chrome towel radiator.
External
Front Garden and Driveway.
Enter via double wrought iron gates, parking for several vehicles on block paved driveway, flower borders with established shrubs & trees.
Rear Garden
Enclosed boundaries with wooden fencing and natural hedging, the remainder of the garden is laid to lawn, steps up to paved patio area with glazed panels and chrome pillars, rear access to the annexe & the annexe garden area with patio area.
Energy performance certificate - ask agent
Council TaxA payment made to your local authority in order to pay for local services like schools, libraries, and refuse collection. The amount you pay depends on the value of the property.Read more about council tax in our glossary page.
Band: F
Cummings Farm Lane, Newport Road, Old St. Mellons, Cardiff, CF3
NEAREST STATIONS
Distances are straight line measurements from the centre of the postcode- Heath High Level Station3.1 miles
- Llanishen Station3.1 miles
- Heath Low Level Station3.1 miles
About the agent
Selling your home comprises of far more than just finding a buyer and agreeing a sale. It’s a complex transaction involving one of your most valuable assets.
In today’s challenging market you need an expert like Matthews who knows how to protect you and represent your best interests; someone skilled at handling delicate negotiations on your behalf and highly experienced at developing marketing strategies that can very often make the difference between an average outcome or achieving th
Industry affiliations

Notes
Staying secure when looking for property
Ensure you're up to date with our latest advice on how to avoid fraud or scams when looking for property online.
Visit our security centre to find out moreDisclaimer - Property reference MEA170068. The information displayed about this property comprises a property advertisement. Rightmove.co.uk makes no warranty as to the accuracy or completeness of the advertisement or any linked or associated information, and Rightmove has no control over the content. This property advertisement does not constitute property particulars. The information is provided and maintained by Matthews Estate Agents, Penylan. Please contact the selling agent or developer directly to obtain any information which may be available under the terms of The Energy Performance of Buildings (Certificates and Inspections) (England and Wales) Regulations 2007 or the Home Report if in relation to a residential property in Scotland.
*This is the average speed from the provider with the fastest broadband package available at this postcode. The average speed displayed is based on the download speeds of at least 50% of customers at peak time (8pm to 10pm). Fibre/cable services at the postcode are subject to availability and may differ between properties within a postcode. Speeds can be affected by a range of technical and environmental factors. The speed at the property may be lower than that listed above. You can check the estimated speed and confirm availability to a property prior to purchasing on the broadband provider's website. Providers may increase charges. The information is provided and maintained by Decision Technologies Limited.
**This is indicative only and based on a 2-person household with multiple devices and simultaneous usage. Broadband performance is affected by multiple factors including number of occupants and devices, simultaneous usage, router range etc. For more information speak to your broadband provider.
Map data ©OpenStreetMap contributors.




