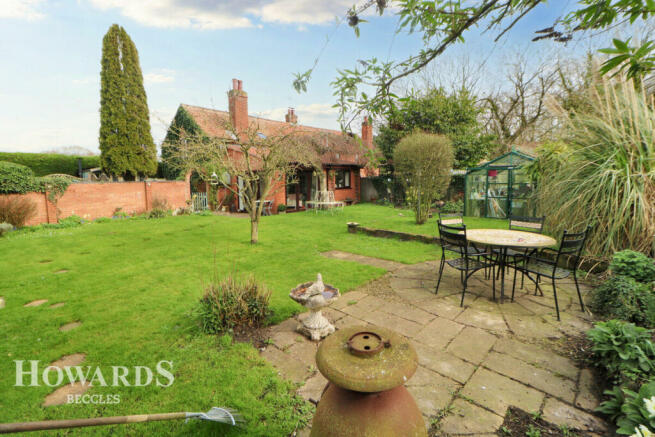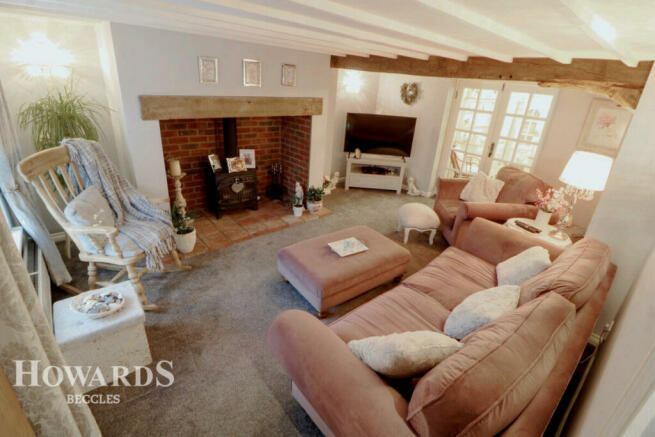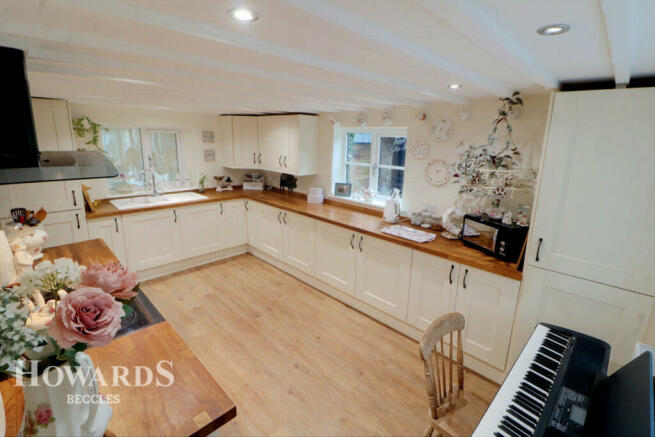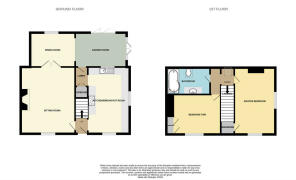
Station Road, Geldeston

- PROPERTY TYPE
Semi-Detached
- BEDROOMS
2
- BATHROOMS
1
- SIZE
Ask agent
- TENUREDescribes how you own a property. There are different types of tenure - freehold, leasehold, and commonhold.Read more about tenure in our glossary page.
Freehold
Key features
- A Life in the Country
- Characterful Semi Detached Cottage
- Chain Free
- Two Double Bedrooms
- Living Room with Focal Wood Burner
- Farmhouse Style Kitchen/Breakfast Room
- First Floor Bathroom
- Generous Garden Room
- South Facing Rear Garden
- Driveway
Description
The chain free cottage is enveloped by the luscious south facing rear garden, where the extensive lawn invites you to get lost within your favourite novel, the paved patio beckons for a glass of Chablis in the sun and the prospect of tasting your very own homegrown produce and perhaps tending to your free range chickens awaits.
Stepping beyond the threshold, you are immediately greeted with a sense of welcoming where the fusion of country meets chic unfolds.
The sitting room, a sanctuary of comfort, features exposed timber beams and the focal grand wood burner emanates a cosy ambiance, whilst the crackling fire adds an intimate touch, it makes for the ideal retreat during chilly evenings.
The kitchen breakfast room exudes a farmhouse flair, with extensive units that seamlessly blend functionality and style. A commanding Rangemaster-style cooker takes centre stage, promising culinary adventures amidst an atmosphere that echoes the rustic charm of rural life.
Through the stable door, the expansive garden room is the perfect host for family gatherings or a more formal dining approach offering panoramic views over the rear garden. The Bi-folding doors offer a seamless transition between indoor and outdoor spaces creating an effortless flow for entertaining and relaxation.
Ascending to the first floor, two double bedrooms await, each adorned with fitted wardrobes and the master boasting dual aspect unrivalled views over the neighbouring open fields. The french antique style bathroom, adorned with a bathtub, entices you to an indulgent moment where you can soak away the days events.
Practical elements such as off road parking aplenty, double glazing, oil central heating and mains drainage, seamlessly integrate into the cottage's charm, ensuring modern comforts without compromising its timeless appeal.
Perfectly located in the quiet village of Geldeston, yet conveniently offering amenities on your very own doorstep, from a day trip of kayaking over the river Waveney to the not so strenuous countryside walks perfect for your furry friends to enjoy or perhaps a short stroll for a Sunday lunch out with the family at the local pub. And if you fancy something further afield being close to a bus route, you could pop into the market towns of Beccles and Bungay or why not pop to the city of Norwich for a spot of shopping.
Entrance Hall
External double glazed door to front aspect, carpeted stairs rising to the first floor, luxury wood effect floor.
Sitting Room
15'10 x 12'10
Double glazed window to front aspect, large fireplace with a cast iron wood burner, timber bressummer beam and stone hearth, exposed timber beams, radiator, carpet to floor. French doors leading through to the dining area.
Kitchen / Breakfast Room
15'10 x 10'5
Triple aspect double glazed windows, extensive fitted wall and base units with worktop and upstands, inset ceramic one and a half bowl sink with single drainer and mixer tap, large range master style cooker with tiled splashbacks and extractor hood, integrated fridge/ freezer and washing machine, exposed timber beams, radiator, luxury wood effect floor.
Inner Lobby
Built in storage cupboard, luxury wood effect floor. Stable style door leading to the garden room.
Garden Room / Dining Room
20'3 x 8'4
External double glazed bifolding doors to rear aspect, further double glaze french doors to side aspect, both leading to the rear garden, double glazed window to rear aspect, coving, two radiators, luxury wood effect floor.
Landing
Overhead skylight, carpet to floor.
Master Bedroom
15'11 x 9'10
Dual aspect double glazed windows, built in wardrobe, radiator, carpet to floor.
Bedroom Two
13' x 10'8
Double glazed window to front aspect, built-in wardrobe, radiator, carpet to floor.
Bathroom
Overhead skylight, three piece suite comprising of a french antique style marble topped vanity wash basin with brass mixer tap, a P shaped bath with wall mounted shower over and a fitted shower screen, low level WC, tile splashbacks, traditional style heated towel radiator, extractor fan, tiles to floor.
Outside
To the front of the property is a low maintenance, shingled garden with wrought iron fencing to the boundary where the front gate opens onto the pathway leading to the front door.
To the rear of the property is a fully enclosed south facing garden, mainly laid to lawn with various trees, shrubs and plants, there is a paved patio area, a steppingstone pathway, flower bedding to the borders and timber sleeper style edging with shingle bordering. A timber arbour, picket fencing, a greenhouse, enclosed chicken run with coop, a private shingled courtyard with a summer house with electrics within, the oil tank and gated access to the front and side.
To the side of the property is ample off road parking with a paved driveway and additional space via the grass and shingled areas with shrubbery and hedging.
Parking
To the side of the property is ample off road parking with a paved driveway and additional space via the grass and shingled areas.
Disclaimer
Howards Estate Agents also offer a professional, ARLA accredited Lettings and Management Service. If you are considering renting your property in order to purchase, are looking at buy to let or would like a free review of your current portfolio then please call the Lettings Branch Manager on the number shown above.
Howards Estate Agents is the seller's agent for this property. Your conveyancer is legally responsible for ensuring any purchase agreement fully protects your position. We make detailed enquiries of the seller to ensure the information provided is as accurate as possible. Please inform us if you become aware of any information being inaccurate.
Brochures
Brochure 1Council TaxA payment made to your local authority in order to pay for local services like schools, libraries, and refuse collection. The amount you pay depends on the value of the property.Read more about council tax in our glossary page.
Ask agent
Station Road, Geldeston
NEAREST STATIONS
Distances are straight line measurements from the centre of the postcode- Beccles Station2.6 miles
- Haddiscoe Station6.3 miles
About the agent
If you're looking to buy or sell your home or property in Beccles, you'll find Howards Estate Agents offers a complete range of professional services for both buyers and sellers.
Howards Beccles are proud to have been part of the local community for many years, supporting clients through various market conditions, while always providing
specialist local advice - from current market conditions to property availability and local amenities.
Through a c
Notes
Staying secure when looking for property
Ensure you're up to date with our latest advice on how to avoid fraud or scams when looking for property online.
Visit our security centre to find out moreDisclaimer - Property reference 0381_HOW038101767. The information displayed about this property comprises a property advertisement. Rightmove.co.uk makes no warranty as to the accuracy or completeness of the advertisement or any linked or associated information, and Rightmove has no control over the content. This property advertisement does not constitute property particulars. The information is provided and maintained by Howards, Covering Beccles. Please contact the selling agent or developer directly to obtain any information which may be available under the terms of The Energy Performance of Buildings (Certificates and Inspections) (England and Wales) Regulations 2007 or the Home Report if in relation to a residential property in Scotland.
*This is the average speed from the provider with the fastest broadband package available at this postcode. The average speed displayed is based on the download speeds of at least 50% of customers at peak time (8pm to 10pm). Fibre/cable services at the postcode are subject to availability and may differ between properties within a postcode. Speeds can be affected by a range of technical and environmental factors. The speed at the property may be lower than that listed above. You can check the estimated speed and confirm availability to a property prior to purchasing on the broadband provider's website. Providers may increase charges. The information is provided and maintained by Decision Technologies Limited. **This is indicative only and based on a 2-person household with multiple devices and simultaneous usage. Broadband performance is affected by multiple factors including number of occupants and devices, simultaneous usage, router range etc. For more information speak to your broadband provider.
Map data ©OpenStreetMap contributors.





