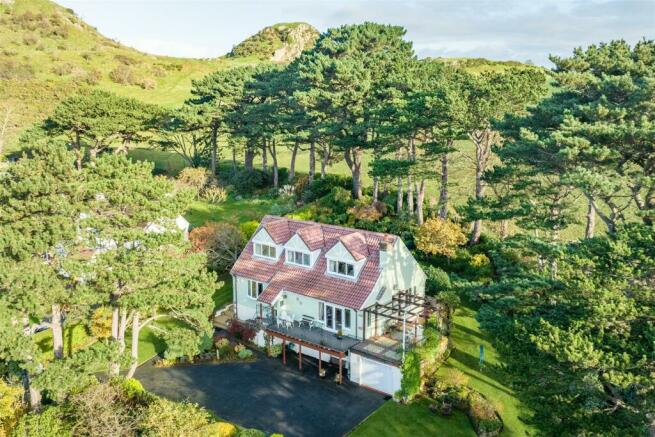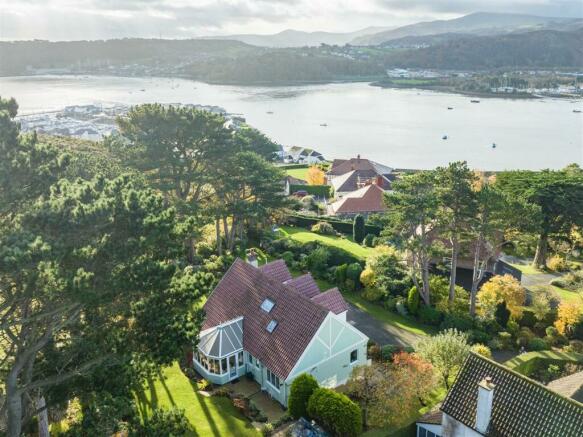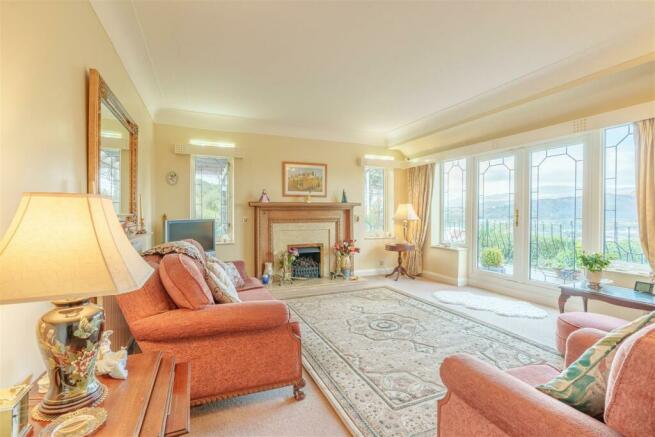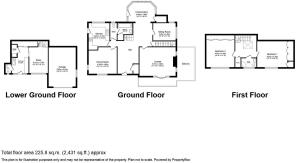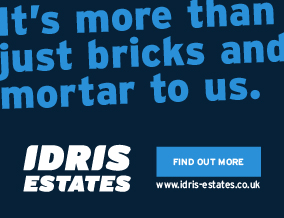
Gannock Park, Deganwy, LL31

- PROPERTY TYPE
Detached
- BEDROOMS
3
- BATHROOMS
3
- SIZE
Ask agent
- TENUREDescribes how you own a property. There are different types of tenure - freehold, leasehold, and commonhold.Read more about tenure in our glossary page.
Freehold
Description
Occupying approximately 0.5 acres, the residence is accessed via a private drive, creating a retreat-like ambiance that ensures seclusion from the road, enveloping the property in a cocoon of privacy. The expansive driveway and garage efficiently cater to practical parking needs. Meticulously tended by the current owner, the enchanting gardens feature mature trees, vibrant flowers, and various shrubs, with secret areas of interest that wildlife cherishes, enhancing the overall allure of the property.
Deganwy entices with its array of boutique shops, fine dining establishments, and an upscale marina featuring its own luxurious hotel and spa. Positioned along one of North Wales' captivating coastlines, this charming village lies between the renowned towns of Llandudno and Conwy on the picturesque banks of the Conwy Estuary. With inviting beaches and scenic coastal walks, Deganwy serves as a haven for those seeking the perfect fusion of natural beauty and refined living. Set against the backdrop of the Conwy Estuary, the location ensures an abundance of sunlight, casting a golden glow on the surroundings and accentuating the area's most spectacular sunsets. In this idyllic setting, the residence becomes a perfect retreat for those who appreciate the harmonious blend of luxurious living and the splendors of the natural world.
First Floor Entrance Hall -
Lounge - 5.47m x 4.26m (17'11" x 13'11") -
Dining Room - 4.25m x 4.00m (13'11" x 13'1") -
Sitting Room - 3.48m x 3.40m (11'5" x 11'1" ) -
Kitchen - 3.93m x 3.15m (12'10" x 10'4" ) -
Conservatory - 4.09m x 2.90m (13'5" x 9'6" ) -
Toilet -
Bathroom - 2.27m x 2.65m (7'5" x 8'8" ) -
Downstairs To The Lower Level -
Lounge/Study - 4.21m x 2.72m (13'9" x 8'11" ) -
Kitchenette - 4.21m x 2.62m (13'9" x 8'7" ) -
Toilet -
Shower Room -
Upstairs To The Second Floor -
Bedroom One - 4.81m x 4.16m (15'9" x 13'7" ) -
Bedroom Two - 4.01m x 3.15m (13'1" x 10'4" ) -
Bathroom - 2.36m x 1.36 (7'8" x 4'5" ) -
Garage - 5.63m x 3.97m (18'5" x 13'0" ) -
External - These enchanting grounds of Gannock Park, where the gardens sprawl across 0.5 acres. Designed for both exploration and relaxation, immerse yourself in captivating views and the tranquil presence of the Vadre, elevating the outdoor experience to a realm of serene beauty. Wander through this botanical haven, a tapestry of natural wonders, and discover a small orchard that adds a touch of bucolic charm to the landscape.The garden features a charming ornamental pond, creating a pleasant environment for local wildlife.
Brochures
Gannock Park, Deganwy, LL31Brochure- COUNCIL TAXA payment made to your local authority in order to pay for local services like schools, libraries, and refuse collection. The amount you pay depends on the value of the property.Read more about council Tax in our glossary page.
- Band: H
- PARKINGDetails of how and where vehicles can be parked, and any associated costs.Read more about parking in our glossary page.
- Yes
- GARDENA property has access to an outdoor space, which could be private or shared.
- Yes
- ACCESSIBILITYHow a property has been adapted to meet the needs of vulnerable or disabled individuals.Read more about accessibility in our glossary page.
- Ask agent
Gannock Park, Deganwy, LL31
Add your favourite places to see how long it takes you to get there.
__mins driving to your place

Let's get you moving!
Idris Estates is on a mission to make home moving in North Wales smarter, easier, and more transparent. Creating the best home moving experience for our customers.
Our Property Advisers, passionate about both property and North Wales, with years of experience in the local area and have helped hundreds of people move home.
Your mortgage
Notes
Staying secure when looking for property
Ensure you're up to date with our latest advice on how to avoid fraud or scams when looking for property online.
Visit our security centre to find out moreDisclaimer - Property reference 32745081. The information displayed about this property comprises a property advertisement. Rightmove.co.uk makes no warranty as to the accuracy or completeness of the advertisement or any linked or associated information, and Rightmove has no control over the content. This property advertisement does not constitute property particulars. The information is provided and maintained by Idris Estates, North Wales. Please contact the selling agent or developer directly to obtain any information which may be available under the terms of The Energy Performance of Buildings (Certificates and Inspections) (England and Wales) Regulations 2007 or the Home Report if in relation to a residential property in Scotland.
*This is the average speed from the provider with the fastest broadband package available at this postcode. The average speed displayed is based on the download speeds of at least 50% of customers at peak time (8pm to 10pm). Fibre/cable services at the postcode are subject to availability and may differ between properties within a postcode. Speeds can be affected by a range of technical and environmental factors. The speed at the property may be lower than that listed above. You can check the estimated speed and confirm availability to a property prior to purchasing on the broadband provider's website. Providers may increase charges. The information is provided and maintained by Decision Technologies Limited. **This is indicative only and based on a 2-person household with multiple devices and simultaneous usage. Broadband performance is affected by multiple factors including number of occupants and devices, simultaneous usage, router range etc. For more information speak to your broadband provider.
Map data ©OpenStreetMap contributors.
