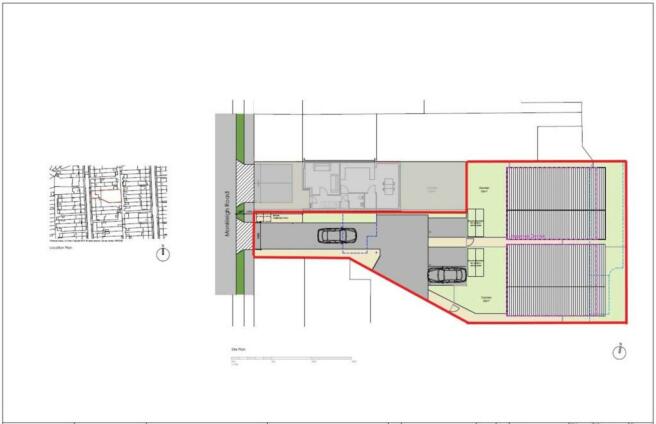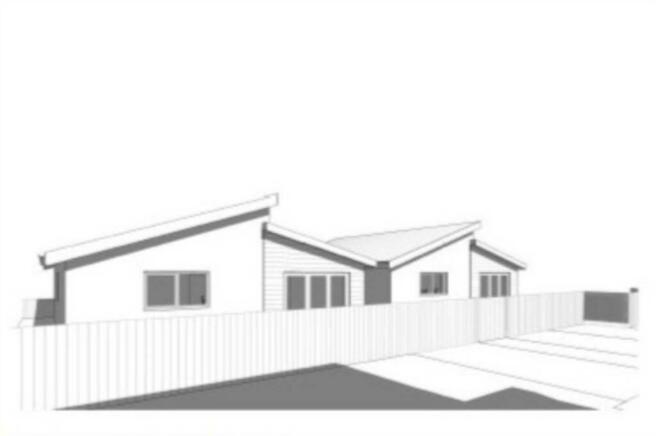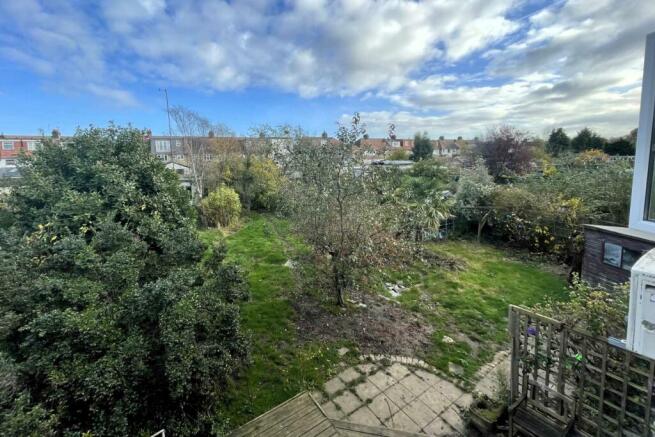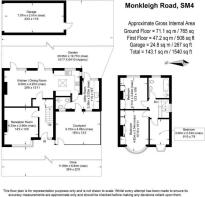Monkleigh Road, Morden
- PROPERTY TYPE
Land
- BATHROOMS
1
- SIZE
Ask agent
Key features
- DEVELOPMENT OPPORTUNITY FOR TWO DETACHED BUNGALOWS
- PLANNING PERMISSION GRANTED
Description
Please contact Drury & Cole for further details.
ENTRANCE HALL
Understairs cupboard housing meters, radiator.
FRONT RECEPTION ROOM - 14'2" (4.32m) x 13'0" (3.96m)
Open fire alcove, radiator.
OPEN PLAN KITCHEN/DINING ROOM - 29'6" (8.99m) x 13'11" (4.24m)
Two sets of double doors to garden, door to:-
UTILITY ROOM
Cupboard housing Potterton central heating boiler, Mega flow hot water system, door to garden, door to courtyard.
GROUND FLOOR WET ROOM
Shower, w,c and wash hand basin.
LANDING
Window in flank wall, access to loft.
BEDROOM ONE - 15'10" (4.83m) x 10'11" (3.33m)
Range of fitted wardrobes, radiator.
BEDROOM TWO - 12'2" (3.71m) x 10'8" (3.25m)
Range of fitted wardrobes, radiator.
BEDROOM THREE - 9'10" (3m) x 7'8" (2.34m)
Oriel bay, radiator.
BATHROOM
Part tiled walls, panel enclosed bath with shower attachment, shower with curtain rail, wash hand basin, low flush w,c. towel heater radiator.
OUSIDE FRONT
Off street parking.
OUTSIDE REAR
what3words /// slip.token.else
Notice
Please note we have not tested any apparatus, fixtures, fittings, or services. Interested parties must undertake their own investigation into the working order of these items. All measurements are approximate and photographs provided for guidance only.
Brochures
Web DetailsEnergy Performance Certificates
EPC 1Monkleigh Road, Morden
NEAREST STATIONS
Distances are straight line measurements from the centre of the postcode- South Merton Station0.3 miles
- Wimbledon Chase Station0.5 miles
- Morden South Station0.7 miles
About the agent
An Independent Family run firm serving Morden and the surrounding area since 1962.
Notes
Disclaimer - Property reference 1663_DRUC. The information displayed about this property comprises a property advertisement. Rightmove.co.uk makes no warranty as to the accuracy or completeness of the advertisement or any linked or associated information, and Rightmove has no control over the content. This property advertisement does not constitute property particulars. The information is provided and maintained by Drury & Cole, Morden. Please contact the selling agent or developer directly to obtain any information which may be available under the terms of The Energy Performance of Buildings (Certificates and Inspections) (England and Wales) Regulations 2007 or the Home Report if in relation to a residential property in Scotland.
Map data ©OpenStreetMap contributors.





