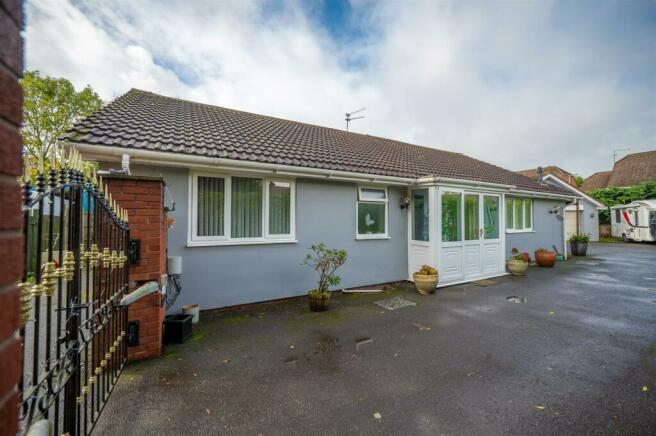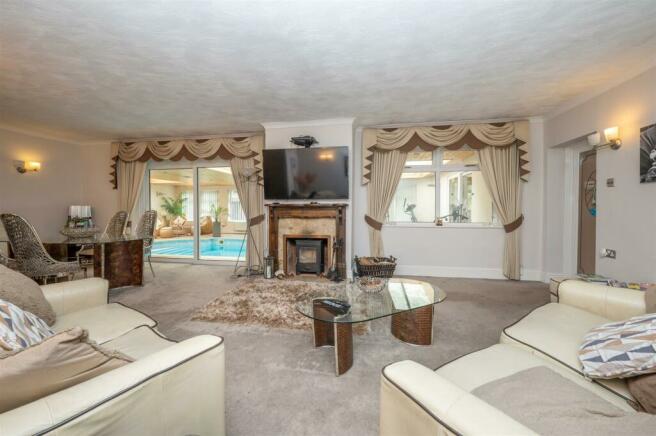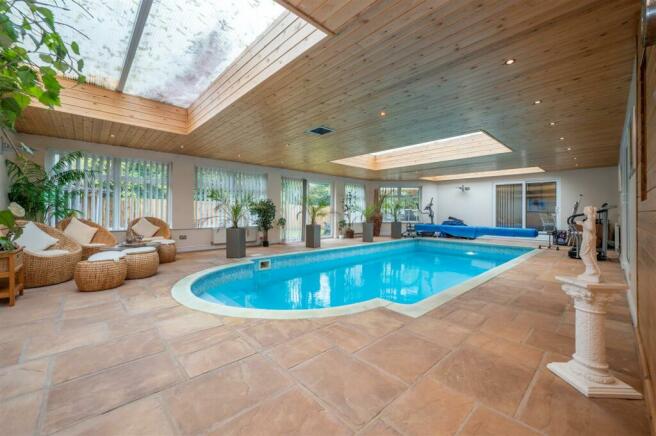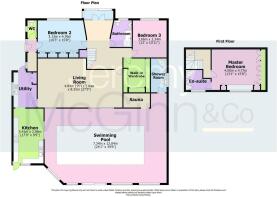
Birchfield Road, Headless Cross

- PROPERTY TYPE
Detached Bungalow
- BEDROOMS
3
- BATHROOMS
3
- SIZE
Ask agent
- TENUREDescribes how you own a property. There are different types of tenure - freehold, leasehold, and commonhold.Read more about tenure in our glossary page.
Freehold
Key features
- Detached Dormer Bungalow
- Secluded Location on Private Drive
- Large Living/Dining Room
- Fitted Kitchen & Utility Room
- 2 Double Ground Floor Bedrooms
- Dressing Room/Study & Family Bathroom
- First Floor Master Bedroom & Ensuite
- Pool Room with Heated Swimming Pool (24' x 12')
- Large Double Garage with Workshop & Home Office
- Private Gardens & Ample Parking For Several Vehicles
Description
Enclosed Porch - With double glazed front door and side window.
Reception Hall - With radiator, power points, ceiling light and panel doors leading off to: -
Lounge Dining Room - A very generous room with feature fireplace including fitted log burner, radiators, power points, wall light points, double glazed window and patio doors leading out into swimming pool room.
Kitchen - Range of base cupboard surmounted by work surfaces and wall cupboards over, including single drainer stainless steel sink unit with central mixer tap and built-in double oven, gas hob with integrated griddle. Power points, uPVC double glazed window and door leading out onto rear deck, ceiling light points and radiator. Fully tiled walls and double glazed sliding patio door leading into swimming pool room.
Utility Room - With base cupboards surmounted by laminate work surface and wall cupboards over, built in freezer, recess with plumbing for automatic washing machine, UPVC double glaze window to side and door to front, extractor vent, power points and ceiling light point.
Pool Room With Heated Swimming Pool - 24' 0'' x 12' 0'' (7.31m x 3.65m) - With Roman steps and fitted swim jet. This really is a fabulous entertaining room with plenty of space around the pool for loungers There are uPVC double glazed windows and sliding patio doors leading out into the garden. Included in this area is a sauna and further shower room with white suite comprising corner shower enclosure, wash hand basin, low flush W.C., heated towel rail. Fully tiled walls, UPVC double glaze window to side and inset ceiling light points.
Bedroom - With range of built-in wardrobes, vanity wash basin, uPVC double glaze window to front, radiator, power points, and ceiling light point.
Bedroom . - With vanity wash basin, radiator, power points, uPVC double glaze window to front and ceiling light point.
Dressing Room/Study - With fitted wardrobes, power points and ceiling light point.
Bathroom - With white suite comprising panel bath with shower fitment, pedestal wash basin, low flush W.C., uPVC double glaze window to front, fully tiled walls, radiator and ceiling light point.
First Floor Landing - With panel door leading into: -
Master Bedroom - With range of fitted wardrobes and dressing table with matching chest of drawers. Access to under storage space, radiator, uPVC double glazed window to rear and ceiling light point.
Double Garage - With electric up and over door and power points. Plenty of under eaves storage space to the rear of the garage. There is a useful workshop and large home office. This garage was constructed with a view to potential conversion to further independent living space for which there is certainly plenty of scope to create good size further accommodation, subject to any necessary consents
Side Porch - With useful storage off, with low flush W.C. and wash hand basin.
Outside - The property is sat on a private driveway from which electric gate give access to a large tarmac driveway, providing plenty of parking for numerous vehicles. Whilst to the rear, there is a well fenced garden, including lawn area with ornamental pond and timber deck.
Important Notice – Jpm Real Homes Ltd (T/A Je - for themselves and for vendors or lessors of this property whose agents they are given notice that: a) These particulars are prepared in good faith and are intended as a general outline for the guidance of purchasers or lessees and do not constitute, nor constitute part of an offer or contract. b) All descriptions, reference to condition and necessary permissions for use or occupation, and other details are given without responsibility and any intending purchasers or tenants should not rely on them as statements or representations of fact but must satisfy themselves by inspection or otherwise as to the correctness of each of them. c) Appliances, equipment & services have not been tested. d) No person in the employ of JPM Real Homes Ltd (t/a Jeremy McGinn & Co) has the authority to make or give any representation or warranty whatever in relation to this property.
Referral Fees - As part of the service, we offer we may recommend ancillary services to you which we believe will help with your property transaction. We wish to make you aware that should you decide to proceed we will receive a referral fee. This could be a fee, commission, payment or other reward. We will not refer your details unless you have provided consent for us to do so. You are not under any obligation to provide us with your consent or to use any of these services, but where you do you should be aware of the following referral fee information. You are also free to choose an alternative provider. These referral fees are part of the operating cost of the service provider and do not affect the cost of the service to you. HCB Solicitors - £100 per transaction on completion of sale. JS Law - £200 per transaction on completion of sale. Taylors Solicitors – average of £150 per transaction on completion of sale. Thomas Horton - £100 per transaction on completion of sale. Hathaway Surveyors - £50 vouchers on completion of sale. The Mortgage Room or John Lees Mortgages – an average of £257 on completion of sale.
Brochures
Birchfield Road, Headless CrossBrochure- COUNCIL TAXA payment made to your local authority in order to pay for local services like schools, libraries, and refuse collection. The amount you pay depends on the value of the property.Read more about council Tax in our glossary page.
- Band: E
- PARKINGDetails of how and where vehicles can be parked, and any associated costs.Read more about parking in our glossary page.
- Yes
- GARDENA property has access to an outdoor space, which could be private or shared.
- Yes
- ACCESSIBILITYHow a property has been adapted to meet the needs of vulnerable or disabled individuals.Read more about accessibility in our glossary page.
- Ask agent
Birchfield Road, Headless Cross
NEAREST STATIONS
Distances are straight line measurements from the centre of the postcode- Redditch Station0.8 miles
- Alvechurch Station3.5 miles
- Bromsgrove Station4.3 miles
About the agent
Jeremy McGinn & Co are a young, vibrant company built on the principles of traditional Estate Agency where client focus is a high priority supported by the very best use of modern technology.
Benefitting from a strategically placed network of offices across Worcestershire & Warwickshire, we ensure your property receives the very best exposure. Our offices include;
- Alcester
- Astwood Bank
- Redditch
- St
Industry affiliations


Notes
Staying secure when looking for property
Ensure you're up to date with our latest advice on how to avoid fraud or scams when looking for property online.
Visit our security centre to find out moreDisclaimer - Property reference 32745457. The information displayed about this property comprises a property advertisement. Rightmove.co.uk makes no warranty as to the accuracy or completeness of the advertisement or any linked or associated information, and Rightmove has no control over the content. This property advertisement does not constitute property particulars. The information is provided and maintained by Jeremy McGinn & Co, Alcester. Please contact the selling agent or developer directly to obtain any information which may be available under the terms of The Energy Performance of Buildings (Certificates and Inspections) (England and Wales) Regulations 2007 or the Home Report if in relation to a residential property in Scotland.
*This is the average speed from the provider with the fastest broadband package available at this postcode. The average speed displayed is based on the download speeds of at least 50% of customers at peak time (8pm to 10pm). Fibre/cable services at the postcode are subject to availability and may differ between properties within a postcode. Speeds can be affected by a range of technical and environmental factors. The speed at the property may be lower than that listed above. You can check the estimated speed and confirm availability to a property prior to purchasing on the broadband provider's website. Providers may increase charges. The information is provided and maintained by Decision Technologies Limited. **This is indicative only and based on a 2-person household with multiple devices and simultaneous usage. Broadband performance is affected by multiple factors including number of occupants and devices, simultaneous usage, router range etc. For more information speak to your broadband provider.
Map data ©OpenStreetMap contributors.





