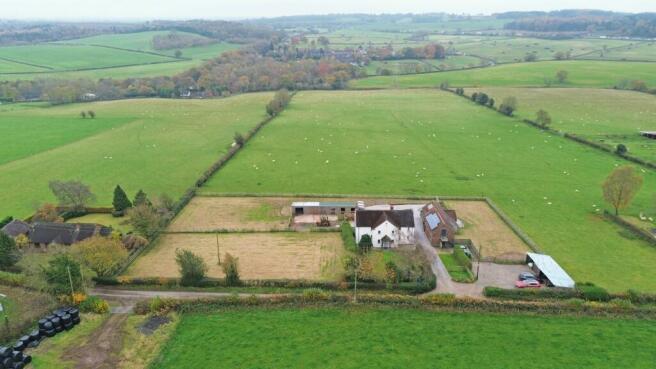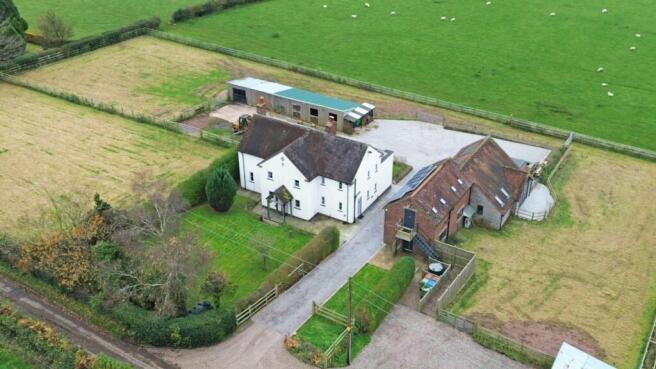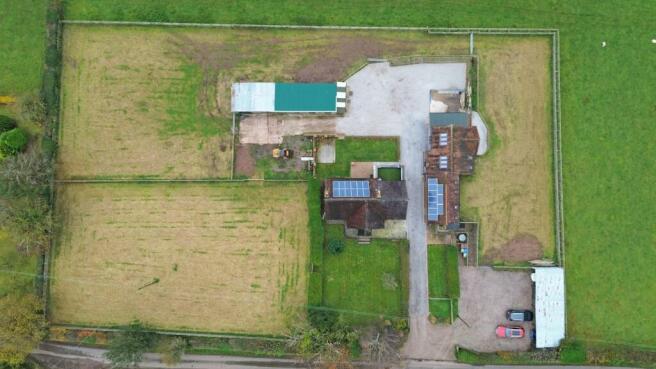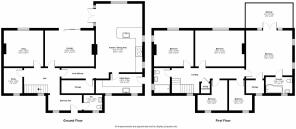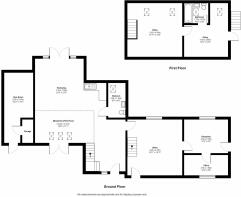
Beechcliffe Lane, Tittensor, ST12
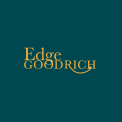
- PROPERTY TYPE
Detached
- BEDROOMS
5
- BATHROOMS
2
- SIZE
Ask agent
- TENUREDescribes how you own a property. There are different types of tenure - freehold, leasehold, and commonhold.Read more about tenure in our glossary page.
Freehold
Key features
- Substantial detached five bedroom family home
- Stunning, far-reaching views
- Two reception rooms & office on the ground floor, five bedrooms & two bathrooms on first floor
- Plot extending to approximately 1.3 acres
- Extended kitchen with large master bedroom & balcony over.
- Detached barn with workshop in the newly extended element (with planning consent for commercial use) & additional outbuildings (garage & stables)
- Potential to create a large, self contained annexe (subject to change of use for the commercial workshop)
- Two solar PV installations with feed in tariff plus air source heat pump for workshop
- Being offered for sale with the benefit of no upward chain
- Exceptional rural location with convenient links to the Potteries, M6 and mainline railway stations.
Description
This substantial detached five-bedroom family home and large detached barn/ workshop offers a unique opportunity to embrace country living at its finest. Boasting stunning, far-reaching views and occupying a plot extending to approximately 1.3 acres, this property is a true haven for those seeking space, privacy, and tranquillity.
The ground floor of the property comprises two reception rooms and an office off the central hallway, providing ample space for family gatherings and day-to-day living. On the first floor, you will find five generously sized bedrooms an en-suite bathroom and shower room off the landing. The master bedroom is truly stunning with double doors opening out onto the balcony to take in the exceptional views.
The extended kitchen, with a separate utility room/ pantry, offers an abundance of natural light and scenic views of the surrounding countryside.
Externally, the property features a large lawned garden to the front, ensuring privacy from the lane, while the rear offers a paved entertaining area, providing the perfect backdrop for outdoor enjoyment. The property also benefits from three securely fenced paddocks, totalling approximately 0.8 acres, making it an ideal haven for equestrian enthusiasts or those seeking to embrace a self-sustainable lifestyle.
Additionally, this exceptional rural property features a detached barn which is currently in use as workshop and offices, with planning consent for commercial use in the extended workshop element, and the potential to create a self-contained annexe, subject to the relevant planning permissions.
The presence of two solar PV installations with feed-in tariffs and an air source heat pump for the workshop further enhances the property's eco-friendly credentials.
Conveniently located with easy access to the Potteries, M6, and mainline railway stations, this exceptional property offers a rare opportunity to embrace a peaceful countryside lifestyle without compromising on accessibility. With no upward chain and a wealth of versatile spaces, this property truly presents the perfect opportunity for a discerning buyer seeking a spacious family home in a picturesque setting.
Don't miss out on the chance to make this idyllic rural retreat your own. Contact our agency today to arrange a viewing and explore the endless possibilities that this stunning property has to offer.
EPC Rating: C
Kitchen
6.32m x 4.27m
Extended kitchen with bespoke solid wood units, electric AGA with extractor hood over, integrated dishwasher and solid wooden worksurfaces.
Utility
4.27m x 1.79m
Solid wooden units and work surface. The utility room houses the oil fired boiler and has an external door at the side of the property.
Sitting room
4.55m x 3.33m
With sliding doors opening out to the paved entertaining area and wonderful, far reaching views.
Snug
3.65m x 3.33m
With an open fireplace.
Study
2.33m x 1.52m
Bedroom one & en-suite bathroom
4.27m x 3.74m
Spacious bedroom with exceptional views. Double doors open out onto a balcony.
There is an en-suite bathroom and a large walk in store cupboard/ wardrobe.
Bedroom two
4.55m x 3.33m
The second double bedroom also benefits from the wonderful views.
Bedroom three
3.65m x 3.33m
Bedroom three, another double bedroom has views to the rear.
Bedroom four
3.06m x 2.75m
Bedrooms four and five are at the front of the property, overlooking the front garden.
Bedroom five
3.06m x 2.13m
Workshop
7.44m x 7m
The workshop has underfloor heating supplied by the air source heat pump.
Workshop mezzanine
5.04m x 3.37m
Wet room
2.88m x 1.43m
Ground floor office
4.55m x 4.55m
The ground floor office has electric under-floor heating and radiators running off the air source heat pump.
Reception
3.66m x 2.79m
Ground floor office two
3.66m x 1.68m
First floor office
4.55m x 4.48m
First floor office two with en-suite bathroom
4.48m x 3.66m
Front Garden
Large lawned garden to the front of the property, affording privacy from the lane.
Rear Garden
Paved entertaining area and lawn to the rear of the property with outstanding views.
Garden
Paddocks extending to approximately 0.8 acres split into three, securely fenced areas.
Parking - Garage
Open fronted garaging with gated entrance
Parking - Driveway
Gravelled parking area for a number of vehicles
Parking - Driveway
Additional gravelled parking area to the rear of the property
Council TaxA payment made to your local authority in order to pay for local services like schools, libraries, and refuse collection. The amount you pay depends on the value of the property.Read more about council tax in our glossary page.
Ask agent
Beechcliffe Lane, Tittensor, ST12
NEAREST STATIONS
Distances are straight line measurements from the centre of the postcode- Wedgwood Station1.3 miles
- Barlaston Station1.3 miles
- Stone Station3.1 miles
About the agent
Edge Goodrich – distinctively different
We are distinctively different in the way that we sell and manage property. We look to sell and manage properties that are distinctively different. Most of our properties are in rural locations; the town houses that we sell or manage are just a little bit different. We are looking for properties with personality. Our task is to match these properties to people, whether you are looking to buy or rent a home for you and your family.
Ja
Notes
Staying secure when looking for property
Ensure you're up to date with our latest advice on how to avoid fraud or scams when looking for property online.
Visit our security centre to find out moreDisclaimer - Property reference 5bfe2786-4d2e-4c08-ac30-ec09a5db4e1e. The information displayed about this property comprises a property advertisement. Rightmove.co.uk makes no warranty as to the accuracy or completeness of the advertisement or any linked or associated information, and Rightmove has no control over the content. This property advertisement does not constitute property particulars. The information is provided and maintained by Edge Goodrich, Eccleshall. Please contact the selling agent or developer directly to obtain any information which may be available under the terms of The Energy Performance of Buildings (Certificates and Inspections) (England and Wales) Regulations 2007 or the Home Report if in relation to a residential property in Scotland.
*This is the average speed from the provider with the fastest broadband package available at this postcode. The average speed displayed is based on the download speeds of at least 50% of customers at peak time (8pm to 10pm). Fibre/cable services at the postcode are subject to availability and may differ between properties within a postcode. Speeds can be affected by a range of technical and environmental factors. The speed at the property may be lower than that listed above. You can check the estimated speed and confirm availability to a property prior to purchasing on the broadband provider's website. Providers may increase charges. The information is provided and maintained by Decision Technologies Limited. **This is indicative only and based on a 2-person household with multiple devices and simultaneous usage. Broadband performance is affected by multiple factors including number of occupants and devices, simultaneous usage, router range etc. For more information speak to your broadband provider.
Map data ©OpenStreetMap contributors.
