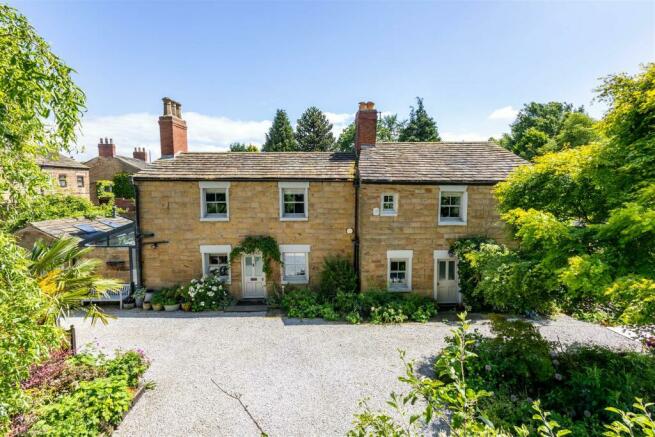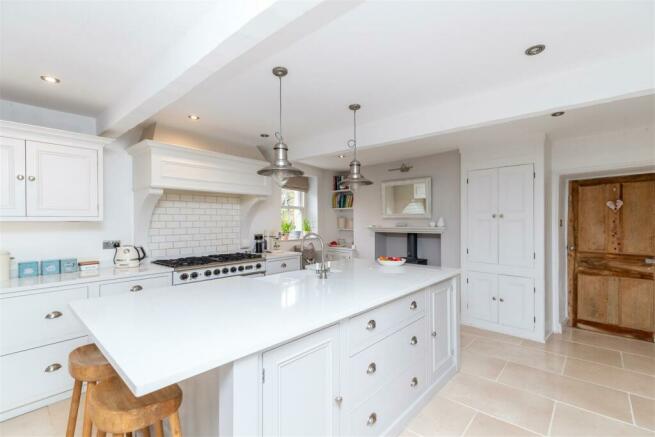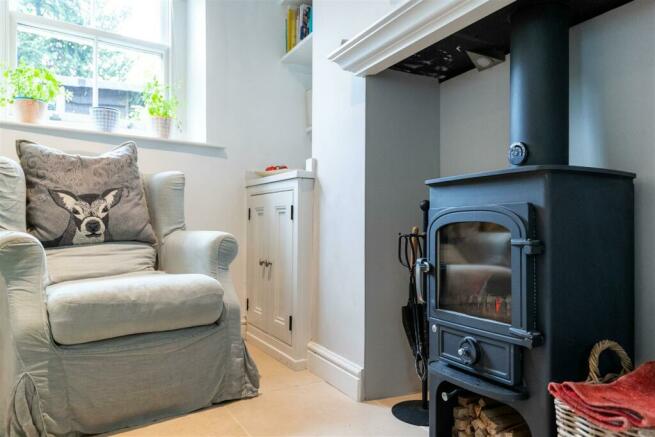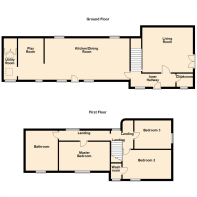Calverley Road, Oulton, Leeds

- PROPERTY TYPE
Detached
- BEDROOMS
3
- BATHROOMS
1
- SIZE
Ask agent
- TENUREDescribes how you own a property. There are different types of tenure - freehold, leasehold, and commonhold.Read more about tenure in our glossary page.
Freehold
Key features
- 1790s detached property
- Sought after location of Oulton
- Stylishly refurbished to a extremely high standard
- Set in approximately 0.3 acres
- Handcrafted bespoke kitchen
- Many original features
- Unique hidden gem
- No Chain
- EPC rating D
- Council Tax Band E
Description
A rare opportunity has arisen to acquire this circa 1790s cottage in the sought after location of Oulton. Steeped in history and stylishly refurbished to a extremely high standard, this property is in a league of its own. The property is hidden away from view and occupies a secluded plot, which is sure to be of interest to a variety of buyers and with ease to turn in to a four bedroom should any buyers which to do so.
The property has undergone a stylish refurbishment from the current owner, the bespoke handcrafted kitchen is well designed and has a real wow factor when you enter the room. This light and airy property offers
wood sash windows, stripped original wood flooring and reclaimed stripped internal doors, to list just a few. The beautiful four piece bathroom with free standing bath is ideal for those lazy soaks!
The external grounds do not disappoint set in approximately 0.3 acres of beautiful established gardens offering so much variety, lawn gardens with a play area for the children, planting and potting area with two wooden sheds, one ideal for a work from home office which is insulated, heated and offers power and lighting. The entertaining area is a real plus, fashionable and stylish with a fire pit, decked and seating designed and built by an award winning Yorkshire garden design company.
This property is not to be missed and a viewing is highly recommended to fully appreciate what is on offer.
Ground Floor -
Kitchen/Dining Room - 4.39m x 8.28m (14'5" x 27'2") - Being a handmade bespoke, crafted fitted kitchen with ample wall and base units with bespoke fittings in drawer units. Space for a range cooker, integrated 'Siemens' dishwasher, space for a large 'american style' fridge/freezer, white quartz counter tops, 'Belfast' sink and a pantry cupboard. Tiled splashbacks and ceiling spot lights. There is a seating area in front of the log burner, making this a lovely cosy, relaxing space. Two double-glazed sash windows to the front and rear, a limestone tiled floor making this room light and airy and being open-plan through to:
Utility Room/Play Room - 4.05m x 2.50m (13'3" x 8'2") - Following on from the kitchen area the light, bright room has a glass roof and the same handcrafted bespoke fitted cupboards with a built-in wine fridge and quartz worktops. A stripped reclaimed internal door leads to:
Working Utility Room - 2.93m x 1.30m (9'7" x 4'3") - Being plumbed for the washing machine and added freezer with wood counter tops. The large cupboard space houses the gas meter and gas boiler. There is a central heated ladder towel rail, ceiling spot lights, two 'Velux' ceiling windows and a double-glazed sash window to the front with wooden shutters added.
Inner Hallway - With a staircase leading to the first floor, an original ornate radiator, two double-glazed sash windows an entrance door and doors leading off to:
Living Room - 4.42m x 5.00m (14'6" x 16'5") - A large, light room with a feature fireplace with exposed brickwork and a built-in log burner with a stone lintel and tiled hearth. T.V point recessed on the built-in storage unit. There is an additional built-in storage unit to the recessed chimney breast wall, This living space has the original stripped wood floors which have been lovingly restored. French doors lead out to the side garden.
Cloakroom - The quaint cloakroom has a low flush W.C, round wash basin fitted in a bespoke unit with wood 'tongue and groove' to the walls. Double-glazed sash window and an original radiator along with the tiled flooring complete this room.
First Floor -
Landing - The landing is split and leads off to all bedrooms and a house bathroom. With a double-glazed sash window.
Master Bedroom - 3.18m x 4.90m (10'5" x 16'1") - The master is a really good size with original stripped wood flooring and reclaimed bedroom door. An original radiator and double-glazed sash window is positioned to the front.
Bedroom 2 - 3.15m x 5.33m (10'4" x 17'6") - Bedroom two is a really good size with original stripped wood flooring and reclaimed bedroom door. An original radiator and double-glazed sash window is positioned to the front. There is another reclaimed bedroom door giving access to:
Wash Room - 1.52m x 0.84m (5'0" x 2'9") - Fitted with a two piece modern white suite with wash hand basin with mixer tap and low-level WC, double-glazed sash effect top opening window to the front with a deep window sill.
Bedroom 3 - 3.28m x 3.51m (10'9" x 11'6") - This bedroom is well equipped for the children with a built-in bed unit and drawer steps leading up to the upper bed space, an original central heated radiator, stripped wood flooring and a double-glazed sash window overlooks the side garden.
Bathroom - 3.91m x 3.15m (12'10" x 10'4") - A large and impressive four piece suite with a double walk-in shower, tiled flooring and walls, rain shower head and a glass screen completes the unit. The free standing bath is ideal for those lovely long soaks. The beautiful crafted unit housing the vanity wash basin and low flush W.C with tiled walls completes the suite. With original features, stripped wood flooring, double-glazed sash window and an original radiator giving a feel of old and new to this delightful bathroom.
External - There is a shared driveway which is owned by the property that gives access through the wrought-iron double gates, it then leads to a limestone gravel driveway to the front providing ample off-road parking area for up to three cars. There are substantial mature gardens to the front which equate to approximately 0.3 acres inclusive of the drive area. The gardens are mainly lawn, with a variety of mature fruit trees and shrubs. In addition, there are raised vegetable patches, two additional sheds which are hidden away, one ideal for a work from home office which is insulated, heated and offers power and lighting.
The newly appointed fashionable seating area to the side of the property is a lovely space for entertaining, with a formal seating area, sunken fire pit, planting and decking with hidden lighting added around the tiled flooring designed and built by an award winning Yorkshire garden design company.
Brochures
Calverley Road, Oulton, LeedsBrochure- COUNCIL TAXA payment made to your local authority in order to pay for local services like schools, libraries, and refuse collection. The amount you pay depends on the value of the property.Read more about council Tax in our glossary page.
- Band: E
- PARKINGDetails of how and where vehicles can be parked, and any associated costs.Read more about parking in our glossary page.
- Yes
- GARDENA property has access to an outdoor space, which could be private or shared.
- Yes
- ACCESSIBILITYHow a property has been adapted to meet the needs of vulnerable or disabled individuals.Read more about accessibility in our glossary page.
- Ask agent
Calverley Road, Oulton, Leeds
Add your favourite places to see how long it takes you to get there.
__mins driving to your place



Your mortgage
Notes
Staying secure when looking for property
Ensure you're up to date with our latest advice on how to avoid fraud or scams when looking for property online.
Visit our security centre to find out moreDisclaimer - Property reference 32746106. The information displayed about this property comprises a property advertisement. Rightmove.co.uk makes no warranty as to the accuracy or completeness of the advertisement or any linked or associated information, and Rightmove has no control over the content. This property advertisement does not constitute property particulars. The information is provided and maintained by Emsleys Estate Agents, Rothwell. Please contact the selling agent or developer directly to obtain any information which may be available under the terms of The Energy Performance of Buildings (Certificates and Inspections) (England and Wales) Regulations 2007 or the Home Report if in relation to a residential property in Scotland.
*This is the average speed from the provider with the fastest broadband package available at this postcode. The average speed displayed is based on the download speeds of at least 50% of customers at peak time (8pm to 10pm). Fibre/cable services at the postcode are subject to availability and may differ between properties within a postcode. Speeds can be affected by a range of technical and environmental factors. The speed at the property may be lower than that listed above. You can check the estimated speed and confirm availability to a property prior to purchasing on the broadband provider's website. Providers may increase charges. The information is provided and maintained by Decision Technologies Limited. **This is indicative only and based on a 2-person household with multiple devices and simultaneous usage. Broadband performance is affected by multiple factors including number of occupants and devices, simultaneous usage, router range etc. For more information speak to your broadband provider.
Map data ©OpenStreetMap contributors.




