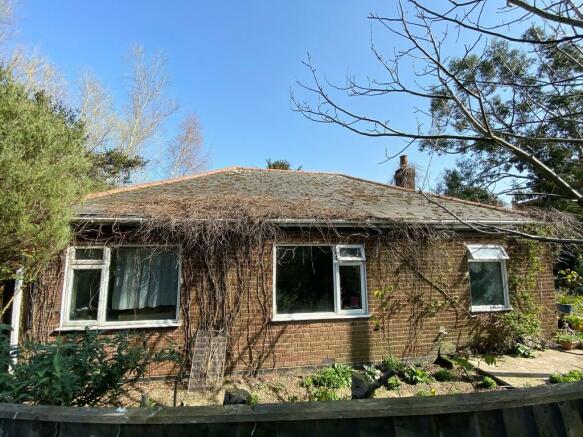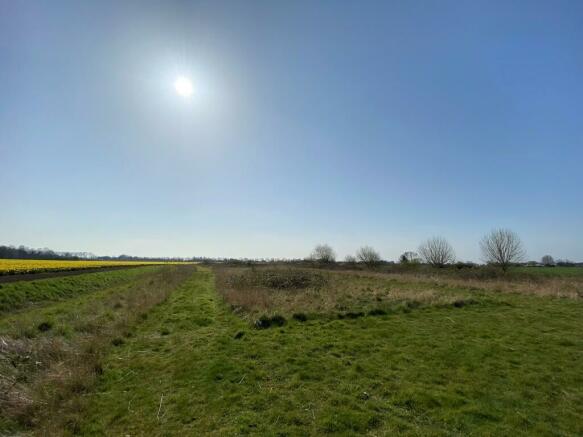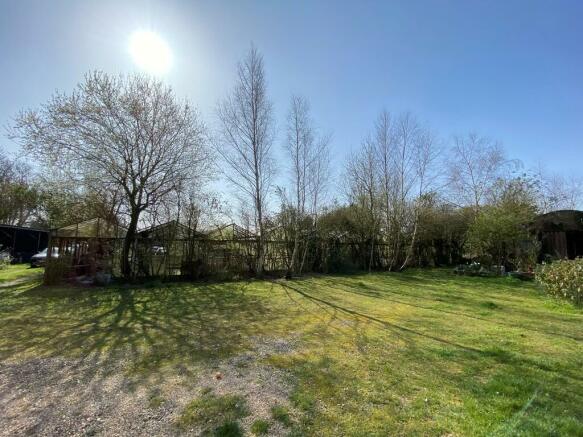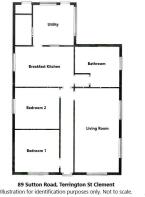TERRINGTON ST CLEMENT - Bungalow with out buildings in 3.29 acres (sts) Re-development Opportunity

- PROPERTY TYPE
Detached Bungalow
- BEDROOMS
2
- BATHROOMS
1
- SIZE
Ask agent
- TENUREDescribes how you own a property. There are different types of tenure - freehold, leasehold, and commonhold.Read more about tenure in our glossary page.
Freehold
Key features
- Entrance Hall
- Living Room
- Breakfast Kitchen & Utility
- 2 Bedrooms
- Bathroom
- Approx. 3.29 acres (stms)
- Various Outbuildings
- Nursery Glasshouses
- Views over fields at rear
- Edge of village location
Description
Terrington St Clement is a large village about 5 miles to the West of King's Lynn stepped in history with routes going back over a millennium. It is well served by a wide variety of local amenities including shops, doctors' surgery, butchers, vets, primary & secondary school and extensive recreation and cricket ground, all of which are within walking distance. It is also well known for its village church. There are good road communications to the wider Norfolk countryside and coast, and King's Lynn has the benefit of main line rail links to London, Kings Cross.
Note: Due to circumstances regular maintenance has been generally lacking. The exterior of the bungalow is overgrown although access is possible. The interior of the bungalow requires suitable footwear and attire.
The outbuildings require works. The extensive area of glasshouses are mostly frames only.
The bungalow is situated fronting Sutton Road and extends back. There is a broad hard surfaced entrance road to the site to the side and this leads past the bungalow and to a yard area with the outbuildings set around. As can be seen from the attached Location Plan (with the property outlined in red for identification purposes) the yard area opens out behind other property. The entrance road continues as a lane that extends back to the glasshouse area and then the agricultural land beyond. The land borders other fields to all sides and is South facing with extensive and panoramic views.
The Bungalow Approx 1,030sqft gross internal.
Entrance Hall 21' 10" x 3' 4" (6.65m x 1.02m)
Living Room 21' 11" x 11' 8" (6.68m x 3.56m)
Breakfast Kitchen 17' 2" x 10' 8" (5.23m x 3.25m) With base units & stainless steel sink with drainer.
Utility Room 11' 2" x 10' 3" (3.4m x 3.12m) Separate boiler room with oil fired boiler for CH & HW.
Bedroom 1 11' 6" x 11' 1" (3.51m x 3.38m)
Bedroom 2 11' 6" x 10' 5" (3.51m x 3.18m)
Bathroom 10' 8" x 5' 11" (3.25m x 1.8m) With low level WC, pedestal hand basin and panelled bath
Outbuildings
Garage 26' 1" x 18' 1" (7.95m x 5.51m) with uPVC double doors.
Shed 14' 9" x 5' 10" (4.5m x 1.78m) of concrete sectional panel.
Storage Building approx. 60' x 20' (18.29m x 6.1m) timber construction with attached
Cart Shed 41' 2" x 19' 6" (12.55m x 5.94m)
Store Shed 31' 9" x 21' (9.68m x 6.4m)
Garage 19' 8" x 9' 11" (5.99m x 3.02m) in timber construction.
Glass Houses approx. 210' x 205' (64.01m x 62.48m) comprising a block of 10 linked structures. Galvanized metal framing (most of the glass gone).
Energy Performance Certificate (EPC) The EPC for this property is provided by an Energy Assessor independent of LANDLES. Applicants should view the complete EPC report online at and searching by postcode.
Services Mains water and electricity understood to be available. Independent drainage. These services and related appliances have not been tested. Note; Electricity to the bungalow is currently off.
Council Tax Enquiries indicate the property is assessed at Council Tax Band "B" with a current annual charge of £1,719.82, 2023/2024.
Tenure Freehold.
Viewing Further details and arrangements for viewing may be obtained from the appointed selling agents, LANDLES
Negotiations All negotiations in respect of this property are to be carried out strictly via the Agents, LANDLES
Anti-Money Laundering Directive Prospective purchasers will be required to provide the usual PROOF OF IDENTITY documents at the stage of agreeing a subject to contract sale.
OFFER REFERENCING Applicants who wish to put forward subject to contract offers agree to the selling agents, LANDLES, making the usual enquiries in respect of chain checking, to provide evidence of a lenders mortgage application in principal note, and to provide proof of funds on request, etc.
Privacy Statement The LANDLES Privacy Statement is available to view online or upon request.
SUBJECT TO CONTRACT ALL NEGOTIATIONS IN RESPECT OF THIS PROPERTY REMAIN SUBJECT TO CONTRACT AT ALL TIMES. Please read the IMPORTANT NOTES included on these Particulars.
IMPORTANT NOTES LANDLES for themselves and for the Vendors or Lessors of this property whose Agents they are give notice that (i) the particulars are produced in good faith and are set out as a general guide only do not constitute any part of a contract and LANDLES accepts no responsibility for any error omission or mis-statement in these particulars (ii) no person in the employment of LANDLES has any authority to make or give any representation or warranty whatever in relation to this property (iii) any plans produced on these particulars are for illustrative purposes only and are not to scale, any area or other measurements stated are subject to measured survey (iv) unless specifically referred to in these particulars any chattels, garden furniture or statuary, equipment, trade machinery or stock, fittings etc is excluded from the sale or letting whether appearing in images or not (v) Applicants should make their own independent enquiries into current USE or past use of the property, any necessary permissions for use and occupation and any potential uses that may be required (vi) all prices and rents are quoted subject to contract and NET of VAT unless otherwise stated (vii) the Agents take no responsibility for any costs applicants may incur in viewing the property, making enquiries or submitting offers (viii) any EPC indicated in these particulars is produced independently of LANDLES and no warranty is given or implied as to its accuracy or completeness.
Brochures
PDF Particulars- COUNCIL TAXA payment made to your local authority in order to pay for local services like schools, libraries, and refuse collection. The amount you pay depends on the value of the property.Read more about council Tax in our glossary page.
- Band: B
- PARKINGDetails of how and where vehicles can be parked, and any associated costs.Read more about parking in our glossary page.
- Garage
- GARDENA property has access to an outdoor space, which could be private or shared.
- Yes
- ACCESSIBILITYHow a property has been adapted to meet the needs of vulnerable or disabled individuals.Read more about accessibility in our glossary page.
- Ask agent
TERRINGTON ST CLEMENT - Bungalow with out buildings in 3.29 acres (sts) Re-development Opportunity
Add your favourite places to see how long it takes you to get there.
__mins driving to your place



Your mortgage
Notes
Staying secure when looking for property
Ensure you're up to date with our latest advice on how to avoid fraud or scams when looking for property online.
Visit our security centre to find out moreDisclaimer - Property reference 100458001700. The information displayed about this property comprises a property advertisement. Rightmove.co.uk makes no warranty as to the accuracy or completeness of the advertisement or any linked or associated information, and Rightmove has no control over the content. This property advertisement does not constitute property particulars. The information is provided and maintained by Landles, Kings Lynn. Please contact the selling agent or developer directly to obtain any information which may be available under the terms of The Energy Performance of Buildings (Certificates and Inspections) (England and Wales) Regulations 2007 or the Home Report if in relation to a residential property in Scotland.
*This is the average speed from the provider with the fastest broadband package available at this postcode. The average speed displayed is based on the download speeds of at least 50% of customers at peak time (8pm to 10pm). Fibre/cable services at the postcode are subject to availability and may differ between properties within a postcode. Speeds can be affected by a range of technical and environmental factors. The speed at the property may be lower than that listed above. You can check the estimated speed and confirm availability to a property prior to purchasing on the broadband provider's website. Providers may increase charges. The information is provided and maintained by Decision Technologies Limited. **This is indicative only and based on a 2-person household with multiple devices and simultaneous usage. Broadband performance is affected by multiple factors including number of occupants and devices, simultaneous usage, router range etc. For more information speak to your broadband provider.
Map data ©OpenStreetMap contributors.




