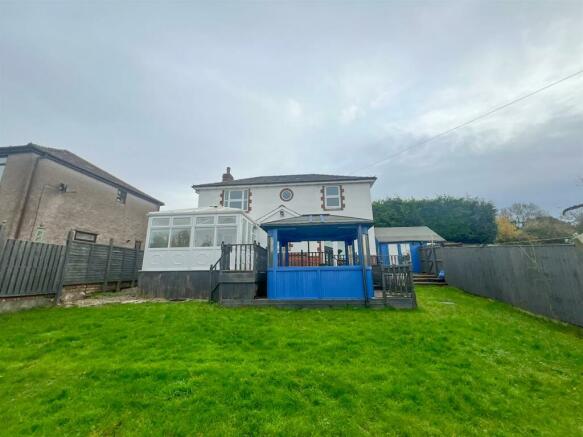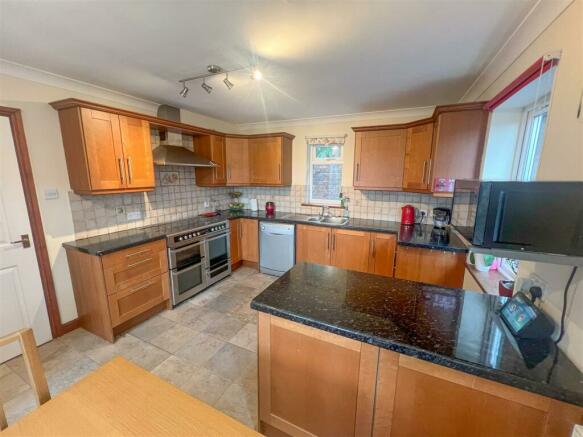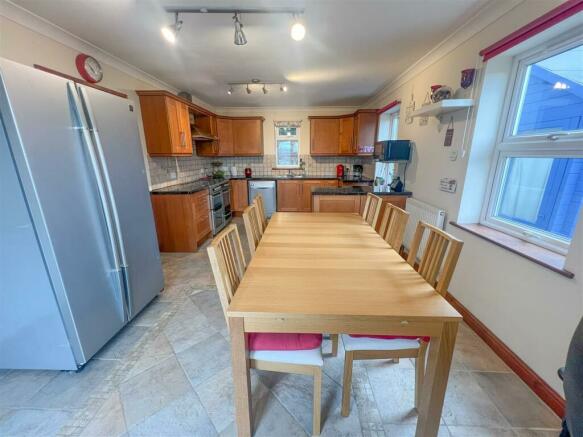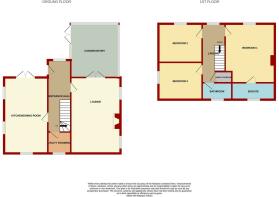
Marshalls Lane, Cinderford

- PROPERTY TYPE
Detached
- BEDROOMS
3
- BATHROOMS
2
- SIZE
1,249 sq ft
116 sq m
- TENUREDescribes how you own a property. There are different types of tenure - freehold, leasehold, and commonhold.Read more about tenure in our glossary page.
Freehold
Key features
- Extended Three Double Bedroom Detached Family Home
- Off Road Parking For Three/Four Vehicles
- Enclosed Garden With Summer House
- Easy Access To The Town Centre
- Far Reaching Views Over Forest & Woodland
- EPC Rating C, Council Tax- C, Freehold
Description
The property is accessed via a upvc obscure glazed panel door leading into the:
Entrance Hall - 5.72m x 1.80m (18'09 x 5'11) - Ceiling lights, smoke alarm system, stairs to the first floor landing, door to under stairs storage cupboard, access to roof space, electric consumer unit, tiled flooring, single radiator. Wooden doors giving access into:
Kitchen/Dining Room - 5.99m x 3.45m (19'08 x 11'04) - Kitchen- One and a half bowl single drainer stainless steel sink units with mixer tap over, range of base and wall mounted units, rolled edge worktops, tiled surround, power points, space for range style cooker with brushed stainless steel filter hood over, space for dishwasher, directional ceiling spots, coving, tiled flooring, side and rear aspect upvc double glazed window.
Dining Room- Directional ceiling spots, continuation of the coving, wall light points, radiator, continuation of the tiled flooring, exposed timber skirting boards, side aspect upvc double glazed window, front aspect upvc double glazed French doors opening out onto the patio and garden with views towards forest and woodland in the distance.
Cloakroom/Utility - 1.80m x 1.70m (5'11 x 5'07) - White suite comprising of close coupled w.c, wall mounted wash hand basin with tiled splashback, plumbing for automatic washing machine, gas fired central heating and domestic hot water boiler, ceiling light, extractor fan, shaver light, shaver point, tiled flooring, single radiator, rear aspect upvc obscure double glazed window.
Lounge - 5.99m x 3.94m (19'08 x 12'11) - Two ceiling lights, coving, wall light points, power point, tv point, feature fireplace with wooden lintel, tiled hearth, inset multifuel stove, alcoves to either side, two single radiators, side aspect upvc double glazed windows, set of French doors opening into the:
Conservatory - 4.24m x 3.78m (13'11 x 12'05) - Upvc construction to all sides, polycarbonate roof, vents and blinds, tiled flooring, exposed brickwork, wall mounted electric fire, wall light points, double doors lead out to the decking area with far reaching views over the garden and towards forest, woodland and the Welsh mountains in the distance.
From the Entrance Hall, stairs lead up to the first floor:
Landing - Ceiling light, smoke alarm, access to roof space, door to airing cupboard with radiator and slatted shelving space, power points, round obscure upvc double glazed window. Doors into:
Bedroom One - 4.67m x 3.94m (15'04 x 12'11) - Ceiling light, coving, chimney breast with alcoves to either side, single radiator, power points, tv point, front aspect upvc double glazed window overlooking the garden with far reaching views over forest, woodland and the Welsh mountains. Door giving access into:
Ensuite Shower Room - 3.40m x 1.14m (11'02 x 3'09) - White suite with tiled double shower cubicle, mains fed shower with conventional and drencher head, ceiling light with extractor fan built in, two ceiling spots, large vanity wash hand basin with monobloc mixer tap over and cupboards beneath, tiled splashback, mirror, close coupled w.c, chrome heated towel radiator, double radiator, wood effect flooring, rear aspect upvc obscure double glazed window.
Bedroom Two - 3.45m x 2.97m (11'04 x 9'09) - Ceiling light, coving, power points, single radiator, front aspect upvc double glazed window overlooking the garden with far reaching views over forest, woodland and the Welsh mountains.
Bedroom Three - 3.45m x 2.90m (11'04 x 9'06) - Ceiling light, coving, single radiator, side aspect upvc double glazed window with views over forest and woodland.
Family Bathroom - 1.55m x 1.68m (5'01 x 5'06) - White suite with concealed cistern w.c, vanity wash hand basin with monobloc mixer tap over and cupboard beneath, P shaped bath with waterfall tap, mains fed shower fitted over with conventional and drencher head, ceiling light, part tiled walls, chrome heated towel radiator, mirror, single radiator, extractor fan, rear aspect upvc double glazed window.
Outside - The property benefits from a block-paved driveway suitable for three to four vehicles. Passing through a wooden gate into the garden, you'll discover a charming wooden summer house with mains power sockets and lighting and outdoor lighting. A paved pathway wraps around the property, providing access to the front door, accompanied by additional outdoor lighting.
The front garden is adorned with decking, featuring a spacious timber gazebo housing a fully functional hot tub. Timber steps lead to the conservatory and the front door. The lawn is gently sloped and enclosed by fencing surround. Further down the garden, an additional decking area awaits.
Moving to the rear of the property, a sizable paved pathway area proves ideal for storage with the benefits of an outside tap.
Directions - From the Mitcheldean office, proceed to the mini roundabout, turning right onto the A4136. Continue up over Plump Hill and upon reaching the traffic lights at Nailbridge, turn left signposted to Cinderford. Continue to the town centre, passing the petrol station and turning left into Marshalls Lane. The property can be found after a short distance on the left hand side.
Services - Mains water, drainage, electricity and gas.
Water Rates - Severn Trent Water Authority - Rate to be confirmed.
Tenure - Advised as Freehold
Local Authority - Council Tax Band: C
Forest of Dean District Council, Council Offices, High Street, Coleford, Glos. GL16 8HG.
Viewings - Strictly through the Owners Selling Agent, Steve Gooch, who will be delighted to escort interested applicants to view if required. Office Opening Hours 8.30am - 7.00pm Monday to Friday, 9.00am - 5.30pm Saturday
Property Surveys - Qualified Chartered Surveyors available to undertake surveys (to include Mortgage Surveys/RICS Housebuyers Reports/Full Structural Surveys).
Money Laundering Regulations - To comply with Money Laundering Regulations, prospective purchasers will be asked to produce identification documentation at the time of making an offer. We ask for your cooperation in order that there is no delay in agreeing the sale, should your offer be acceptable to the seller(s)
Brochures
Marshalls Lane, CinderfordPROPERTY AREA INFORMATION- COUNCIL TAXA payment made to your local authority in order to pay for local services like schools, libraries, and refuse collection. The amount you pay depends on the value of the property.Read more about council Tax in our glossary page.
- Band: C
- PARKINGDetails of how and where vehicles can be parked, and any associated costs.Read more about parking in our glossary page.
- Yes
- GARDENA property has access to an outdoor space, which could be private or shared.
- Yes
- ACCESSIBILITYHow a property has been adapted to meet the needs of vulnerable or disabled individuals.Read more about accessibility in our glossary page.
- Ask agent
Marshalls Lane, Cinderford
Add your favourite places to see how long it takes you to get there.
__mins driving to your place



Steve Gooch Estate Agents are the largest and most successful family run Independent Estate and Letting Agent in Newent, Forest Of Dean and West Gloucestershire areas
To meet our clients ever-changing requirements we have the added benefit of Chartered Surveyors, as well as a very successful and established Letting and Property Management Department.
Negotiators are available from 8.30 a.m. to 7.00. Monday to Friday, 9.00 a.m. to 5.30 p.m. Saturday, and contactable 24 hours a day.
Browse our Web Site for full details of our currently available properties and please contact us by e-mail or by telephone by clicking one of the addresses below.
Your mortgage
Notes
Staying secure when looking for property
Ensure you're up to date with our latest advice on how to avoid fraud or scams when looking for property online.
Visit our security centre to find out moreDisclaimer - Property reference 32748369. The information displayed about this property comprises a property advertisement. Rightmove.co.uk makes no warranty as to the accuracy or completeness of the advertisement or any linked or associated information, and Rightmove has no control over the content. This property advertisement does not constitute property particulars. The information is provided and maintained by Steve Gooch Estate Agents, Mitcheldean. Please contact the selling agent or developer directly to obtain any information which may be available under the terms of The Energy Performance of Buildings (Certificates and Inspections) (England and Wales) Regulations 2007 or the Home Report if in relation to a residential property in Scotland.
*This is the average speed from the provider with the fastest broadband package available at this postcode. The average speed displayed is based on the download speeds of at least 50% of customers at peak time (8pm to 10pm). Fibre/cable services at the postcode are subject to availability and may differ between properties within a postcode. Speeds can be affected by a range of technical and environmental factors. The speed at the property may be lower than that listed above. You can check the estimated speed and confirm availability to a property prior to purchasing on the broadband provider's website. Providers may increase charges. The information is provided and maintained by Decision Technologies Limited. **This is indicative only and based on a 2-person household with multiple devices and simultaneous usage. Broadband performance is affected by multiple factors including number of occupants and devices, simultaneous usage, router range etc. For more information speak to your broadband provider.
Map data ©OpenStreetMap contributors.





