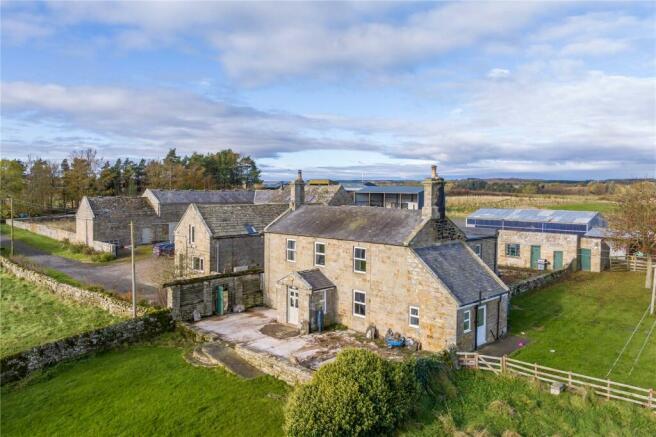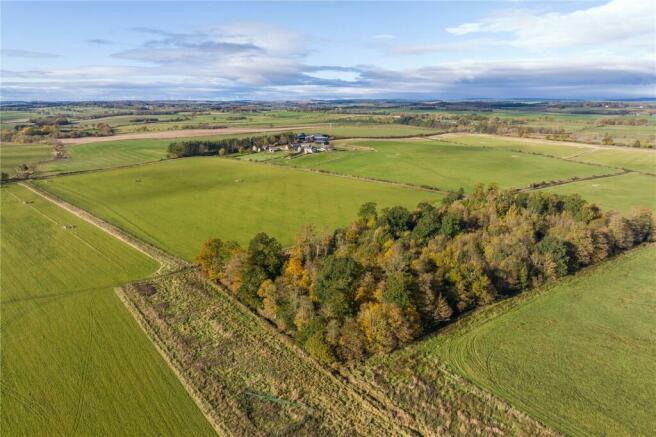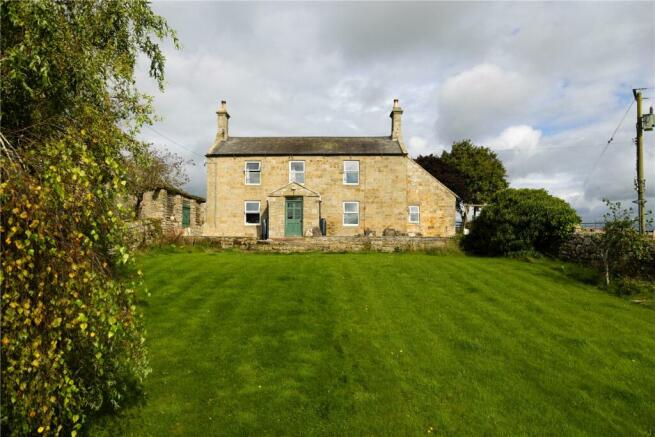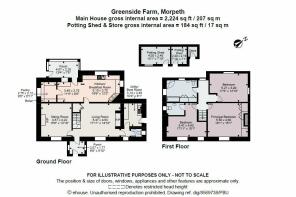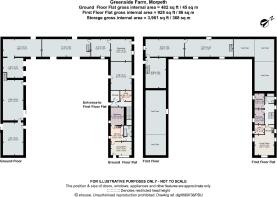
Greenside Farm, Hartburn, Morpeth, Northumberland, NE61

- PROPERTY TYPE
Detached
- BEDROOMS
6
- SIZE
Ask agent
- TENUREDescribes how you own a property. There are different types of tenure - freehold, leasehold, and commonhold.Read more about tenure in our glossary page.
Freehold
Key features
- Attractive three bedroom south facing farmhouse
- Two bedroom Granary Flat, one bedroom Southview Flat
- Traditional stone barns with development potential
- Productive arable and pasture
- Commercial farm currently in Stewardship Agreements
- Mature and recently established woodland
- Wildlife ponds
Description
Description
Introduction
The sale of Greenside Farm offers a rare opportunity to purchase a well situated farm in an unspoilt yet accessible location. Whilst the farm could be of interest to commercial farmers the planting of 15,000 trees to create shelter belts, the creation of a series of wildlife ponds and the management of the land for conservation purposes lifts the farm into a class of it’s own for buyers with environmental or natural capital interests. Add to that the development potential for conversion of the traditional stone barns and the farm genuinely offers something for everyone. For those seeking additional land there is potential to rent an adjoining 50 acres of permanent grassland on a long term basis.
Location and Situation
The farm lies in open countryside approximately 2 miles northwest of Hartburn village to the south of the B6343. The town of Morpeth offers a wide range of services 10 miles to the east where there is also an East Coast mainline railway station. The A1 lies 8 miles to the east and the A696 is 6 miles to the west. Newcastle upon Tyne city centre is approximately 20 miles and Newcastle International Airport is 16 miles south of the farm. The farm is well situated for access to the popular Northumberland coast as well as the National Park, the National Trust owned Cragside Estate at Rothbury and Wallington Hall.
Description
The centrally placed and south facing farmhouse is well set back from the road in a quiet position approached via the private access track. The farmhouse which is of traditional stone construction under a slate roof lies to the east side of the farm buildings and has a large parking and turning area, and a courtyard to the rear of the house. The accommodation which provides approximately 2,224 square feet provides well proportioned family accommodation including:
Ground floor - front entrance porch leads into a large Living room with shuttered windows, beamed ceiling and an attractive large open fireplace housing wood burning stove. Sitting room with shuttered windows and wood burning stove. A large breakfast Kitchen with fitted range of floor and wall units and feature stone fire surround housing the Cuisine Master Electric Range and five ring hob. Walk in pantry with floor to ceiling shelving and boiler. Back entrance Porch with tiled floor. Off the Living room is a Boot/Utility room with tiled floor, shelving, cupboards, sink unit, plumbing for washing machine and back door. Cloakroom with WC and basin.
On the first floor is a double Bedroom with private WC, basin and plumbing for shower. The Principal Bedroom has built in full length wardrobes and Bedroom 3 is another double bedroom. Large House Bathroom with wooden floor, corner shower, bath, basin, WC, large airing cupboard housing water cylinder and a separate linen cupboard.
To the south and east of the house is a good sized, lawned garden and to the north side of the courtyard is a stone built potting shed and stores.
Southview and The Granary.
The southeast section of the main courtyard range has been
converted into two dwellings comprising Southview on the
ground floor and The Granary on the first floor. Southview
comprises a Living Room currently used as an office beyond
which is a small fitted kitchen, bathroom and bedroom which
in total extends to 482 square feet.
Separate stairs lead to The Granary which is a well proportioned two bedroom flat extending to 928 square feet comprising a large south facing Living room with full height beamed ceiling incorporating a Kitchen area, two bedrooms, Bathroom and Utility room. All of the properties benefit from separate oil central heating and mainly UPVC double glazed
windows.
Traditional Courtyard Range
Attractive range of single and double storey stone construction under mainly slate roofs. The Barns offer approximately 4,000 square feet suitable for a variety of uses with the principal section facing south and overlooking the large open courtyard. The buildings which have a large number of well proportioned window openings have much character, enhanced by the exposed beamed ceilings to part. The mid section of the north range has been converted into a large office/hobby room with exposed beamed ceilings, windows and a wood burning stove. To the southeast of the main barns lies a separate Cart Shed which is mainly of single storey stone construction with a small fold shed attached which could be used for stabling or, again, offers potential for conversion based on its floor area of approximately 1,333 square feet.
Farm Buildings
The land to the north of the traditional range benefits from separate access and houses two modern agricultural storage buildings set in a large yard area.
Tractor shed - 13. 44 x 7.6 metres: a three bay steel portal frame building with concrete side panels, cladding above and a steel sheet roof. There is a roller shutter door at the west end and an access door to the south. The building has an earth floor.
There are three timber built stables at the north east end of
the Tractor shed.
Storage barn – 18.8 x 10.10 metres: a four bay steel portal frame building with earth floor and cladding to three sides providing a useful general purpose storage building.
Planning
Some purchasers may be interested in development potential on the site. Following informal advice received by the vendors it is believed that there is potential for adding an extension to the farmhouse under permitted development rights as well as potential for conversion of the traditional stone barns. There may also be potential for conversion of the modern barn under the Class Q provisions. Purchasers must satisfy themselves in this respect.
Land
The farm in total extends to 181.27 acres lying within a ring fence and benefitting from direct frontage onto the council highway to the north and southeast boundaries. The soils are Grade 3 and of the Dunkeswick Series which is typical for the region with the majority having been in arable production in the past. The land gently slopes in places and has benefitted from remedial drainage works where deemed necessary.
The vendors have transformed the farm as part of their vision for enhancing the nature and conservation value of the holding from which the purchaser will benefit immediately. Over 15,000 trees have been planted to create shelter belts around three sides of the farm. A series of 11 ponds have been created to provide wetland areas and new hedgerows have been planted with pasture cages built to provide connectivity and micro habitats. The work has been carried out in conjunction with, and partly funded by, the Northumberland Rivers Trust for the creation of wetland and for tree planting by Coca Cola and the Woodland Trust. The farm is currently included in a mid tier Countryside Stewardship Scheme with most of the land now in legume and herb rich swards with the aim of providing habitat and food for invertebrates to encourage crop pollinators and improve soil structure. The new woodlands and lakes are now becoming established and are enhanced by the two existing mature woodlands on the farm.
The farm is currently entered into the following schemes:
Countryside Stewardship Mid Tier Scheme, reference 823063. This scheme runs from 1st January 2020 to 31st December 2024 and relates to the creation of herb rich swards together with leaving field corners and small areas out of production. Countryside Stewardship Higher Tier Scheme, reference 945470. This scheme runs from 1st January 2021 to 31st December 2025. This relates to woodland improvement to the two existing mature woodlands being field numbers 2595 and 2445.
Acreage: 181.27 Acres
Brochures
Web DetailsEnergy performance certificate - ask agent
Council TaxA payment made to your local authority in order to pay for local services like schools, libraries, and refuse collection. The amount you pay depends on the value of the property.Read more about council tax in our glossary page.
Band: E
Greenside Farm, Hartburn, Morpeth, Northumberland, NE61
NEAREST STATIONS
Distances are straight line measurements from the centre of the postcode- Morpeth Station8.4 miles
About the agent
Why Savills
Founded in the UK in 1855, Savills is one of the world's leading property agents. Our experience and expertise span the globe, with over 700 offices across the Americas, Europe, Asia Pacific, Africa, and the Middle East. Our scale gives us wide-ranging specialist and local knowledge, and we take pride in providing best-in-class advice as we help individuals, businesses and institutions make better property decisions.
Outstanding property
We have been advising on
Notes
Staying secure when looking for property
Ensure you're up to date with our latest advice on how to avoid fraud or scams when looking for property online.
Visit our security centre to find out moreDisclaimer - Property reference YOR220065. The information displayed about this property comprises a property advertisement. Rightmove.co.uk makes no warranty as to the accuracy or completeness of the advertisement or any linked or associated information, and Rightmove has no control over the content. This property advertisement does not constitute property particulars. The information is provided and maintained by Savills, York. Please contact the selling agent or developer directly to obtain any information which may be available under the terms of The Energy Performance of Buildings (Certificates and Inspections) (England and Wales) Regulations 2007 or the Home Report if in relation to a residential property in Scotland.
*This is the average speed from the provider with the fastest broadband package available at this postcode. The average speed displayed is based on the download speeds of at least 50% of customers at peak time (8pm to 10pm). Fibre/cable services at the postcode are subject to availability and may differ between properties within a postcode. Speeds can be affected by a range of technical and environmental factors. The speed at the property may be lower than that listed above. You can check the estimated speed and confirm availability to a property prior to purchasing on the broadband provider's website. Providers may increase charges. The information is provided and maintained by Decision Technologies Limited.
**This is indicative only and based on a 2-person household with multiple devices and simultaneous usage. Broadband performance is affected by multiple factors including number of occupants and devices, simultaneous usage, router range etc. For more information speak to your broadband provider.
Map data ©OpenStreetMap contributors.
