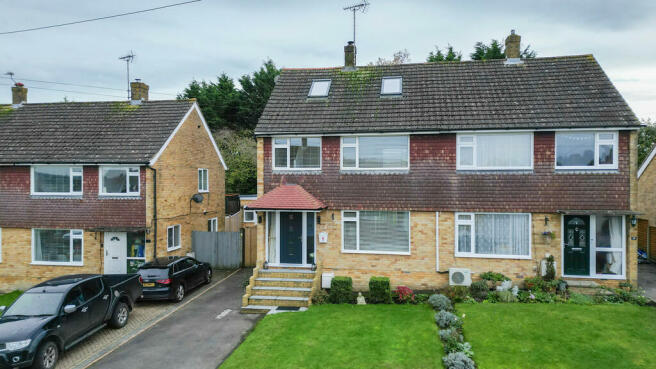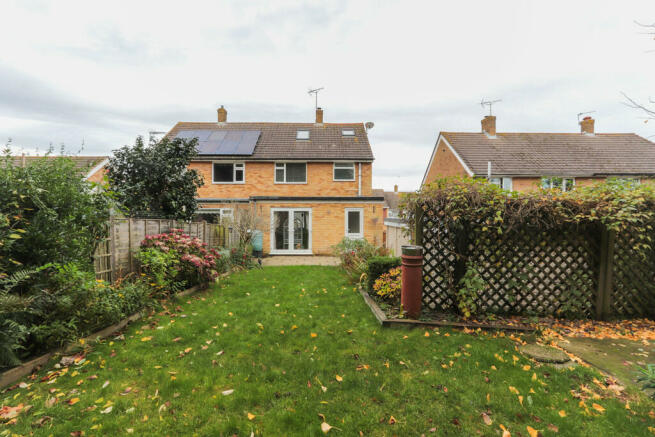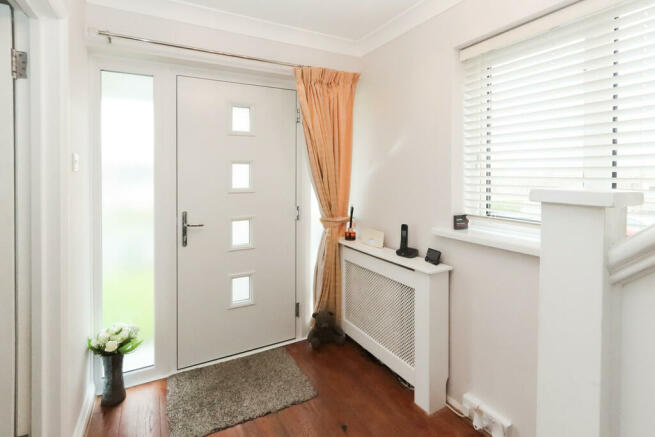Three Double Bedroom Family Home in Sandhurst

Letting details
- Let available date:
- 13/05/2024
- Deposit:
- £1,903A deposit provides security for a landlord against damage, or unpaid rent by a tenant.Read more about deposit in our glossary page.
- Min. Tenancy:
- Ask agent How long the landlord offers to let the property for.Read more about tenancy length in our glossary page.
- Let type:
- Long term
- Furnish type:
- Unfurnished
- Council Tax:
- Ask agent
- PROPERTY TYPE
Semi-Detached
- BEDROOMS
3
- BATHROOMS
1
- SIZE
Ask agent
Key features
- THREE DOUBLE BEDROOMS OVER THREE FLOORS
- DETACHED GARAGE AND DRIVEWAY
- MODERN FITTED KITCHEN AND BATHROOM
- LIVING ROOM & DINING ROOM
- REAR GARDEN WITH PATIO
- NO THROUGH ROAD
- CRANBROOK SCHOOL CATCHMENT AREA
- AVAILABLE IMMEDIATELY
- SUMMER HOUSE
- EPC RATING: C
Description
ENTRANCE HALL Opaque double glazed front door with accompanying window to one side. Double glazed window to side. Radiator with cover. Oak wood floor boards. Stairs to the first floor with under stairs storage cupboard. Storage cupboard. Doors to Living Room and Kitchen.
LIVING ROOM 22' 3" x 12' 5" (6.78m x 3.78m) Double glazed windows to front. Feature fireplace with a stone surround and mantle and granite hearth housing the wood burning stove. Two radiators one with cover and built in shelving above. Carpet. Two ceiling lights. Coved ceiling.
KITCHEN 10' 6" x 7' 8" (3.2m x 2.34m) Double glazed windows to side. Oak wood floor boards. Modern wall and base kitchen units with an inset one and half bowl stainless steel sink unit and mixer tap, a base unit with pull out shelving. Dishwasher and plumbing for an automatic washing machine. Fitted electric oven, hob with an extractor hood above. Integrated fridge and freezer. Tiled splashback. Wall mounted 'Worcester' gas boiler. Entrance to Dining Room.
DINING ROOM 18' 6" x 8' 11" (5.64m x 2.72m) Double glazed windows to side. Oak wood floor boards. Modern wall and base kitchen units with an inset one and half bowl stainless steel sink unit and mixer tap, a base unit with pull out shelving. Space and plumbing for an automatic washing machine and dishwasher. Space for a freestanding electric oven and hob with an extractor hood above. Integrated fridge and freezer. Tiled splashback. Wall mounted 'Worcester' gas boiler. Entrance to Dining Room.
CLOAKROOM Opaque double glazed window to side. Low level WC. Vanity unit enclosed wash hand basin with mixer tap and tiled splash back. Oak wood floor boards. Radiator.
STAIRS & LANDING Double glazed window to side. Carpeted. Radiator. Linen cupboard. Doors to Bedrooms One & Two, Bathroom and Study.
BEDROOM TWO 12' 5" x 12' 1" (3.78m x 3.68m) Double glazed windows to front. Built in mirrored sliding door wardrobe. Radiator. Carpet. Coved ceiling.
BEDROOM THREE 12' 5" x 10' 2" (3.78m x 3.1m) Double glazed windows to rear. Carpet. Radiator. Coved ceiling.
BATHROOM Opaque double glazed window to rear. Modern bathroom suite comprising of a low level WC, pedestal wash hand basin and a 'P' shaped bath with mixer taps and a 'Bristan' shower unit and shower screens. Heated towel rail and radiator. Extractor fan. Tiled floor and fully tiled walls.
WALK THROUGH OFFICE 8' 2" x 8' 1" (2.49m x 2.46m) Double glazed windows to front. Carpet. Radiator. Stairs to the second floor with under stairs storage cupboard.
SECOND FLOOR
LANDING Carpeted and wooden wardrobe.
MASTER BEDROOM 13' 7" x 14' 2" (4.14m x 4.32m) Two 'Velux' windows to front and one to the rear with sun blind & black out blind. Radiator. Laminate flooring. The room narrows slightly then widens to 15'9".
WC Velux window with sun blind & black out blind to the rear. Low level WC. Vanity unit enclosed wash hand basin with mixer tap and tiled splash back. Radiator. Laminate floor. Raised window to the staircase.
REAR GARDEN Aprrox 50' x Approx 30' (15.24m x 9.14m) The rear garden is fence enclosed with a patio area leading on to a garden laid to wood chip and mature shrubs and plants with a central footpath to the rear of the garden with a green house and timber summer house. Steps from the patio to the garage.
GARAGE & PARKING The garage has an up and over door. Power and light. To the front of the garage is a gated driveway offering parking for several vehicles.
Three Double Bedroom Family Home in Sandhurst
NEAREST STATIONS
Distances are straight line measurements from the centre of the postcode- Robertsbridge Station5.0 miles
About the agent
Peter Buswell is a family run independent estate agency with a dedication to professionalism and high standards. We believe in proactively selling your home rather than waiting for it to sell itself. We are certain we can find you a buyer that not only suits your timescale, but also achieves the best possible price for your home.
For your peace of mind, we are members of the National Association of Estate Agents.
Our Office, set in a prime location within Hawkhurst, allows us to o
Notes
Staying secure when looking for property
Ensure you're up to date with our latest advice on how to avoid fraud or scams when looking for property online.
Visit our security centre to find out moreDisclaimer - Property reference 101114004470. The information displayed about this property comprises a property advertisement. Rightmove.co.uk makes no warranty as to the accuracy or completeness of the advertisement or any linked or associated information, and Rightmove has no control over the content. This property advertisement does not constitute property particulars. The information is provided and maintained by Peter Buswell, Hawkhurst. Please contact the selling agent or developer directly to obtain any information which may be available under the terms of The Energy Performance of Buildings (Certificates and Inspections) (England and Wales) Regulations 2007 or the Home Report if in relation to a residential property in Scotland.
*This is the average speed from the provider with the fastest broadband package available at this postcode. The average speed displayed is based on the download speeds of at least 50% of customers at peak time (8pm to 10pm). Fibre/cable services at the postcode are subject to availability and may differ between properties within a postcode. Speeds can be affected by a range of technical and environmental factors. The speed at the property may be lower than that listed above. You can check the estimated speed and confirm availability to a property prior to purchasing on the broadband provider's website. Providers may increase charges. The information is provided and maintained by Decision Technologies Limited.
**This is indicative only and based on a 2-person household with multiple devices and simultaneous usage. Broadband performance is affected by multiple factors including number of occupants and devices, simultaneous usage, router range etc. For more information speak to your broadband provider.
Map data ©OpenStreetMap contributors.



