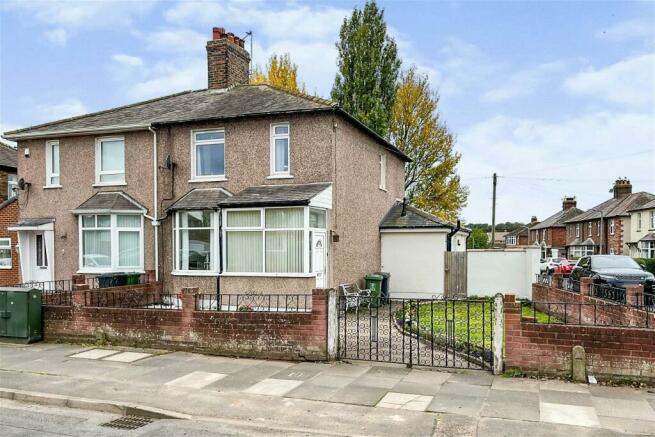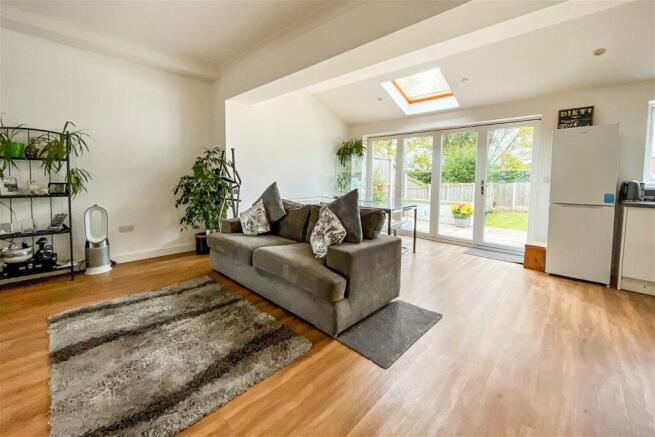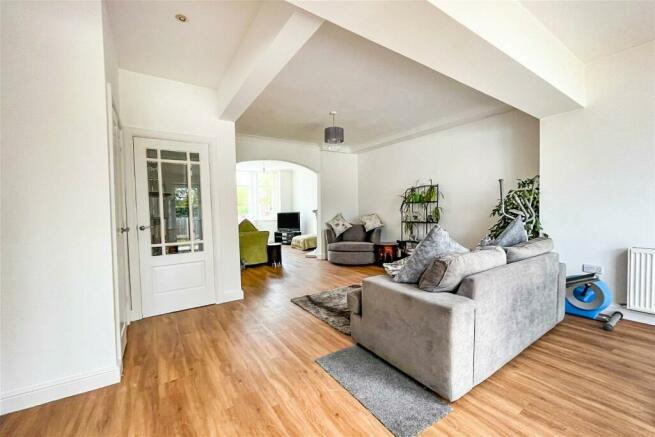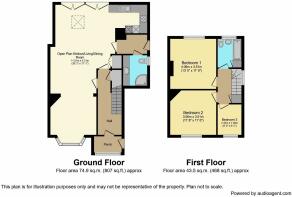
Scotland Road, Stanwix, Carlisle

- PROPERTY TYPE
Semi-Detached
- BEDROOMS
3
- BATHROOMS
2
- SIZE
Ask agent
- TENUREDescribes how you own a property. There are different types of tenure - freehold, leasehold, and commonhold.Read more about tenure in our glossary page.
Freehold
Key features
- VIDEO VIEWING AVAILABLE
- Three Bedroom Semi Detached Home
- Ground Floor Extension Creating Open Plan Living
- Bi-Fold Doors out to Patio
- Modern Kitchen with Integrated Appliances
- Ground Floor Shower Room
- First Floor Bathroom
- Sought After Area North of City
- Ideal Family Home
- EPC - TBC
Description
PROPERTY OVERVIEW
A well presented three bedroom, two bathroom, semi detached home with a fabulous ground floor extension ensuring modern open plan living with bi-fold doors out to the rear patio and garden in a sought after area north of the city.
Stanwix is a sought after residential area 'north of the river', close to many local amenities including primary schools, supermarkets and bars. The property has open parkland views to the rear and is perfect for a growing family.
The property is within easy reach of Kingstown with it's industrial, retail and business parks and also junction 44 of the M6 and the transport links this provides.
The property itself is located on the corner of Cross Street, giving plenty of on road parking to the side of the home. There are also double gates to the rear of the garden giving the potential for off road parking too.
To the front of the home is a gated path and a lawned front garden leading to the front porch. There is also a side access gate to the rear. The porch in turn leads to the hallway which provides access to the living room, an understairs cupboard and the stairs.
The ground floor living area is a fantastic open space, ideal for modern family living, with a sitting area to the front with a bay window and fireplace. The extension has a lovely Velux roof window and bifold doors and creates an amazing family living space with a relaxed seating area, dining area and modern kitchen. This comprises a range of gloss base units and a larder cupboard with complementing worktops and upstands, there is an integrated electric hob with an extractor over, eye level double oven and grill, integrated washing machine, space for a tumble dryer and a sink and drainer. There is also a storage cupboard housing the boiler.
The rear hallway leads to the back door which leads to the patio area at the side of the home. There is also a shower room comprising a walk-in corner shower unit, a toilet and a vanity basin.
Externally, the bifold doors lead out to a raised patio which drops down to a lawned garden with gated access to the rear. To the rear of the home is a park with football pitch and childrens play area.
Upstairs the landing has over stairs storage cupboards and a loft hatch which has a drop down ladder to access. There are three bedrooms, two doubles and a single and the bathroom which comprises a bath with shower over, a toilet and a vanity basin. There are also two storage cupboards.
Overall, a lovely family home in a desirable area, extended to open plan family living.
ROOM DIMENSIONS
GROUND FLOOR
Porch - 7' 3" x 4' 3" (2.21m x 1.3m)
Hallway - 17' 7" x 6' 3" (5.36m x 1.91m)
Open Plan Living & Dining Area
incorporating
Sitting Room - 11' 8" x 11' 4" (3.56m x 3.45m)
Dining Kitchen & Family Room - 24' 0" max x 22' 6" max (7.32m x 6.86m)
'L' shaped room
Rear Hallway
Shower Room - 8' 0" x 6' 4" (2.44m x 1.93m)
FIRST FLOOR
Landing
Bedroom - 11' 8" x 11' 6" (3.56m x 3.51m)
Bedroom - 13' 5" x 11' 6" (4.09m x 3.51m)
Bedroom - 6' 6" x 0' 6" (2m x 0.15m)
Bathroom - 7' 6" x 6' 1" (2.29m x 1.85m)
what3words directions
///filed.many.about
SERVICES
Mains gas, water, electricity and drainage. Gas central heating from a combination boiler (not tested) serving radiators.
Council Tax Band: B
Please note:
All internal measurements are approximate and are cited to the nearest 3 inches.
These property details, whilst understood to be accurate, are for guidance only and do not constitute any part of an offer or contract. Prospective purchasers cannot rely on them as statements or representations of fact, and all details must be verified through their legal representatives.
No person in the employment of Tiffen & Co Estate Agents has the authority to make or give any representation or warranty in relation to the property.
All appliances mentioned in these details have not been tested and therefore cannot be guaranteed to be in working order.
Free Market Appraisal - Would you like to know how much your house is worth? We would be delighted to provide you with a free, no obligation valuation for your home. Please contact us to arrange an appointment.
Looking for Property? - Please contact us to advise us what you are looking for so we can send you details and updates on all of our properties that match your needs.
Need a Mortgage? Tiffen & Co Estate agents offer advice from Mortgage Advice Bureau, one of the UK's largest award winning mortgage brokers. We can search over 11,000 different mortgages from a selection of over 90 different lenders to find the right deal for you. Our advice will be specifically tailored to your needs and circumstances which could be for your first home, moving home, investing in property or remortgaging. Contact us to arrange a free consultation with one of our experienced advisors. There may be a fee for mortgage advice. The actual amount you pay will depend upon your circumstances. The fee is up to 1%, but a typical fee is 0.3% of the amount borrowed.
Referral Fees - Tiffen & Co work with preferred conveyancers for a house sale or purchase. Our conveyancers are competitively priced and you are under no obligation to use their services. Should you choose to use them Tiffen & Co will receive a referral fee of £120 on completion of a sale or purchase.
- COUNCIL TAXA payment made to your local authority in order to pay for local services like schools, libraries, and refuse collection. The amount you pay depends on the value of the property.Read more about council Tax in our glossary page.
- Band: B
- PARKINGDetails of how and where vehicles can be parked, and any associated costs.Read more about parking in our glossary page.
- Off street
- GARDENA property has access to an outdoor space, which could be private or shared.
- Back garden
- ACCESSIBILITYHow a property has been adapted to meet the needs of vulnerable or disabled individuals.Read more about accessibility in our glossary page.
- Ask agent
Scotland Road, Stanwix, Carlisle
NEAREST STATIONS
Distances are straight line measurements from the centre of the postcode- Carlisle Station1.3 miles
- Wetheral Station4.6 miles
- Dalston Station4.8 miles
About the agent
Tiffen & Co are the leading independent Estate Agents in Cumbria. The Tiffen name has been synonymous with Estate Agency in the county since 1883. We deal with all types of residential and commercial property and are members of the National Association of Estate Agents and the Ombudsman Scheme
Industry affiliations



Notes
Staying secure when looking for property
Ensure you're up to date with our latest advice on how to avoid fraud or scams when looking for property online.
Visit our security centre to find out moreDisclaimer - Property reference S775266. The information displayed about this property comprises a property advertisement. Rightmove.co.uk makes no warranty as to the accuracy or completeness of the advertisement or any linked or associated information, and Rightmove has no control over the content. This property advertisement does not constitute property particulars. The information is provided and maintained by Tiffen & Co, Carlisle. Please contact the selling agent or developer directly to obtain any information which may be available under the terms of The Energy Performance of Buildings (Certificates and Inspections) (England and Wales) Regulations 2007 or the Home Report if in relation to a residential property in Scotland.
*This is the average speed from the provider with the fastest broadband package available at this postcode. The average speed displayed is based on the download speeds of at least 50% of customers at peak time (8pm to 10pm). Fibre/cable services at the postcode are subject to availability and may differ between properties within a postcode. Speeds can be affected by a range of technical and environmental factors. The speed at the property may be lower than that listed above. You can check the estimated speed and confirm availability to a property prior to purchasing on the broadband provider's website. Providers may increase charges. The information is provided and maintained by Decision Technologies Limited. **This is indicative only and based on a 2-person household with multiple devices and simultaneous usage. Broadband performance is affected by multiple factors including number of occupants and devices, simultaneous usage, router range etc. For more information speak to your broadband provider.
Map data ©OpenStreetMap contributors.





