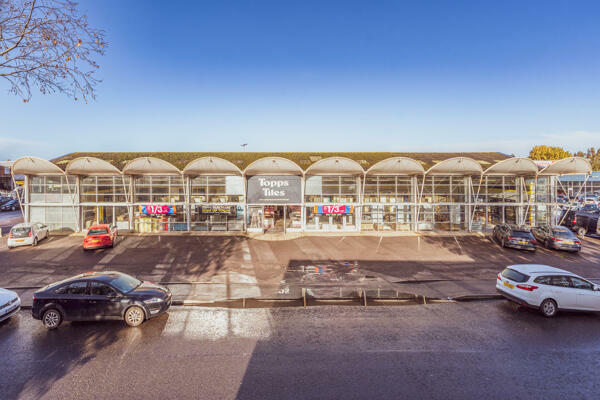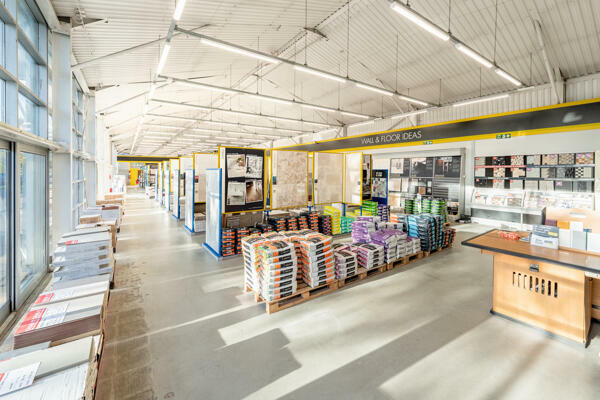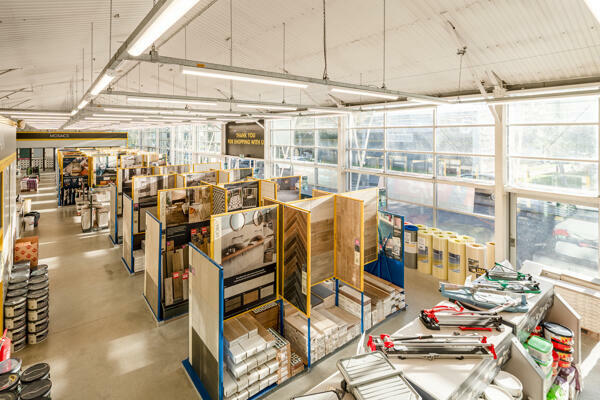Unit 19, Quarry Lane, Chichester, West Sussex, PO19
- SIZE AVAILABLE
6,018 sq ft
559 sq m
- SECTOR
Commercial property for sale
Key features
- Well located South Coast single let Trade Counter/B8 investment
- Principle trade counter location in Chichester
- 6,018 sqft (559 sq m) on a site of 0.28 acres (49%) plus 15 parking spaces
- Let to MULTI-TILE LIMITED trading as TOPPS TILES who have a D&B rating of 5A 1, on an FRI lease expiring 7.12.2029
- Gross rent £74,256 pax
- Topps Tiles have traded from the unit since 2004 and have just renewed their lease. This is one of 303 stores nationwide.
- Long Leasehold Interest expiring 1.12.2151 (over 127 years unexpired)
- Net Receivable Rent £68,943 pax
- Price: £875,0000, which reflects the following yield profile (after usual purchaser's costs): Net Initial Yield (with Top up) 7.36%
- Virtual tour -
Description
Prominent Trade Counter Investment
Location
The Cathedral City of Chichester, West Sussex is located approximately 65 miles southwest of London, 15 miles east of Portsmouth and 30 miles west of Brighton. Plot 19 Quarry Lane PO19 8NX is located on the Quarry Lane Industrial Estate.
The unit has good transport links with Quarry Lane having almost direct access to the A27 trunk road, additionally Chichester train station is just over a mile away, providing direct access to London Victoria (90 minutes - fastest), Portsmouth (25 minutes), and Southampton (49 minutes).
The Quarry Lane Industrial Estate is the principle trade counter location within the city with many similar businesses located in close proximity including YESS Electrical, City Plumbing Supplies, Euro Car Parts, Toolstation, City Electrical Factors and various motor trade occupiers including the adjacent Snows Mazda dealership.
Planning
Multi-Tile Ltd secured planning in May 2004 for the following use:
Change of Use to allow storage, distribution, sale of hard floor, wall finishes (excluding carpets) and associated products and/or B8.
Interested parties should make their own planning enquiries and satisfy themselves in this regard.
VAT
We understand that the property is elected for VAT and therefore it is assumed that the sale will be treated by way of a Transfer of a Going Concern (TOGC).
Accommodation
The property benefits from a prominent position on the corner of Spur Road and Quarry Lane close to its junction with Bognor Road. The building sits on its own plot and comprises a former industrial/warehouse unit of steel frame construction under a pitched and insulated roof. In the late 1990's the building was converted to a performance car showroom and attractive architectural details were fitted to the eaves line on the front elevation in addition to full height glazed elevations to elevate the profile of the building together with sliding and concertina loading doors.
In 2004 the building was then let to Topps Tiles who have been in occupation ever since.
The unit has a total GIA of 6,018 sq. ft. (559 sq. m) and has 15 car parking spaces in a self-contained parking area to the front. A side return allows further access to another loading door on the south-west elevation. Within the unit is a small office with WC facilities.
15 car parking spaces
Sliding, concertina and roller shutter loading doors
Minimum 4.50m (14ft 9 inches) eaves height (6.45m/21 ft at apex)
Fully open plan trade counter/retailing area
Self-contained plot
Total site area of 0.28 acres
All mains utilities including three phase electricity supply
Flood Risk Zone 1 (low probability)
Tenure
The property being sold is held on a long leasehold interest, dated 28 November 2003 (WSX284527). The freeholder is The District Council of Chichester with the main terms as follows:
Term: 150 years commencing on 1 December 2001 (over 127 years unexpired)
Ground Rent : £5,313 pa exclusive
Rent Review: 5 yearly from 25th December 2011, upward only to 11% of the rack rental value of a building comprising 4,600 sqft GIA, which is between 10 and 15 years old at the relevant review date and may be used for the permitted use.
Permitted use: B1 (b) and (c), B2 and/or B8 of the Schedule to the Town and Country Planning (Use Classes) Order 1987
Note: Building actually 6,108 sqft so ground rent is discounted from ERV.
Tenancies and Income
The property is sub-let to Multi-Tile Limited (t/a Topps Tiles) on a lease expiring 8 December 2024.
A lease extension by reference has been entered into extending the lease to 7 December 2029. The current rent is £67,000 per annum exclusive, the rent is increased to £74,256 per annum exclusive effective from 8 December 2024. The Vendor will top up the current rent of £67,000 pax to £74,256 pax from date of sale.
The lease is drawn on a full repairing and insuring basis without a schedule of condition and benefits from the Security of Tenure provisions of the 1954 Landlord and Tenant Act.
After deducting the ground rent payable of £5,313 pa exclusive the rents receivable are:
Currently £61,687 pax (to be topped up from date of sale)
From 8.12.2024 £68,943 pax
Covenant
MULTI-TILE LIMITED (# 00808214)
Established in 1964 and trading as Topps Tiles they are distributors and sellers of wall and flooring products and have 303 stores nationwide.
They have a Low overall business risk and a 5A 1 Dunn & Bradstreet Rating with a Credit Rating of £12.6m. The company's tangible net worth is approximately £224 million.
Summary:
Year End 1.10.2022 1.10.2021 1.10.2020
Net Profit £10.2m £15.5m £10.64m
Tangible Net Worth £224m £213m £214m
Business Rates / Council Tax Band
Rateable Value (2023): £103,000.
Interested parties should make their own enquiries to satisfy themselves of their business rates liability.
EPC
We understand the property has an EPC rating of C (54) with an expiry of 7/10/2028.
Legal Fees
Each party to bear their own legal costs incurred.
Terms
We have been instructed to quote £875,000 which reflects the following yield profile (after usual purchaser's costs):
Net Initial Yield 7.36%
Anti Money Laundering Regulations 2017
Anti-Money Laundering Regulations 2017 Due to Government legislation we are legally obliged to undertake Anti-Money Laundering checks on prospective purchasers on transactions which involve a capital value of 15,000 euros or more. We are also required to request proof of funds. Further information available on request.
Brochures
Unit 19, Quarry Lane, Chichester, West Sussex, PO19
NEAREST STATIONS
Distances are straight line measurements from the centre of the postcode- Chichester Station1.1 miles
- Fishbourne Station2.6 miles
- Bosham Station4.0 miles
Flude Property Consultants is a regional independent firm of Chartered Surveyors regulated by the Royal Institution of Chartered Surveyors (RICS) who specialise in advising clients with commercial property interests.
Our main areas of expertise are commercial property agency, lease advisory (rent reviews, lease renewals and lease re-gears), property management, valuation, rating, investment and development property.
We are a commercially minded practice who understand the needs and
Industry affiliations

Notes
Disclaimer - Property reference 5534FH. The information displayed about this property comprises a property advertisement. Rightmove.co.uk makes no warranty as to the accuracy or completeness of the advertisement or any linked or associated information, and Rightmove has no control over the content. This property advertisement does not constitute property particulars. The information is provided and maintained by Flude Property Consultants, Chichester. Please contact the selling agent or developer directly to obtain any information which may be available under the terms of The Energy Performance of Buildings (Certificates and Inspections) (England and Wales) Regulations 2007 or the Home Report if in relation to a residential property in Scotland.
Map data ©OpenStreetMap contributors.




