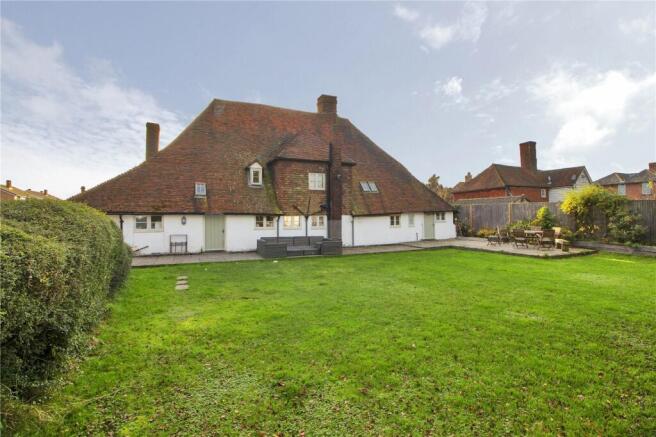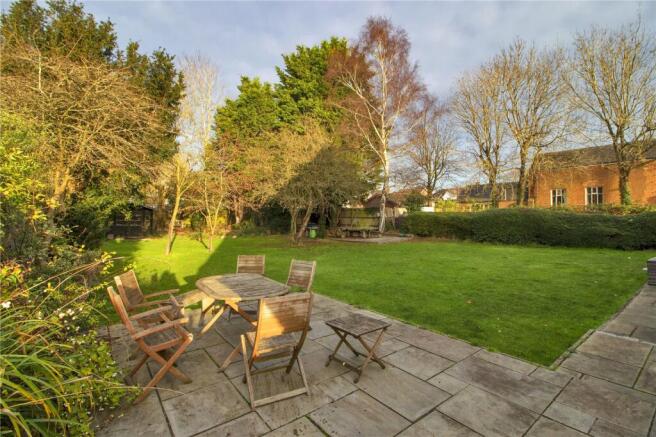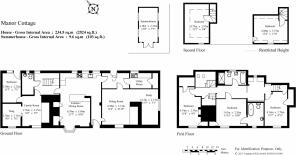5 bedroom detached house for sale
High Street, Headcorn, Kent, TN27

- PROPERTY TYPE
Detached
- BEDROOMS
5
- BATHROOMS
2
- SIZE
Ask agent
- TENUREDescribes how you own a property. There are different types of tenure - freehold, leasehold, and commonhold.Read more about tenure in our glossary page.
Freehold
Key features
- Characterful period cottage
- Central village location
- Off road parking
- Circa 0.26 acre garden
- Walk to shops
- Commuter services close by
Description
Manor Cottage is a Grade II listed timber framed residence of medieval origins with later alterations. Today it is a characterful family home of great charm with many original features on show including exposed beams, traditional latch doors and inglenook fireplaces.
The property originated as a barn around the 16th century and later converted into two separate dwellings. It was subsequently merged into a single dwelling with the accommodation arranged on three floors.
The ground floor comprises of a kitchen/dining room, sitting room, utility room, additional snug room, downstairs bedroom and cloakroom. To the first floor are three bedrooms, one with en suite bathroom and a family bathroom with two further bedrooms on the second floor accessed by two individual staircases.
The kitchen/dining room is truly the heart of the home. The kitchen is fitted with cream painted wood units under solid wood worksurfaces with a central island that divides the kitchen and dining spaces. Integral appliances include a fridge and freezer, integrated dishwasher and range cooker.
Outside, there is off road parking for a number of vehicles on the private driveway. The rear garden offers good outside space considering the property’s central village location, is mainly laid to lawn and bordered by closed panel fencing. A paved rear terrace runs along the full length of the property with an area of patio in which to enjoy al fresco dining and relaxing. An additional patio towards the top of the garden allows for enjoyment of the late afternoon summer sun.
The property is accompanied by a summer house at the rear of the garden, furnished with power and light.
FEATURES
- Rear entrance lobby with tiled floor and additional inner lobby with access to front door
- Sitting room with inglenook fireplace and wood burning stove, views to front and side
- Kitchen/dining room with integral appliances and tiled flooring, views to front and rear
- Family snug with open fireplace, views to the front
- Ground floor bedroom with views over the garden
- Utility room with fitted cupboard and basin, space for washing machine and tumble dryer
- Cloakroom with WC and pedestal basin
- Master bedroom with en suite bathroom with roll top bath, pedestal basin, WC, chrome towel rail and tiled flooring
- Four further bedrooms, two located via separate staircases to second floor
- Family bathroom with roll top bath, separate shower cubicle, vanity basin, WC, chrome towel rail and tiled flooring
- Circa 0.26 acres of rear garden with summer house
- Off-road parking for several vehicles
SITUATION
Manor Cottage is set in the heart of the historic village of Headcorn. A range of local shops, public houses, primary school and amenities are on the doorstep and the mainline railway station and primary school are each just a short walk away. The village has an active community spirit with events and clubs to suit all ages. Comprehensive shops and amenities may be found at Maidstone and Tenterden.
Along with Headcorn Primary School, other schools nearby include the Sutton Valence Schools, Dulwich Preparatory at Cranbrook, Homewood School & Sixth Form Centre in Tenterden, and numerous secondary and grammar schools at Maidstone.
Headcorn Station provides services to London Bridge, Cannon Street and Charing Cross with journey times from under an hour. Ashford International offers services to London St. Pancras from just 37 minutes and Eurostar services to the continent. The M20 gives access to the coastal ports and the M25 for Gatwick, Heathrow and Stansted airports.
M20 7 miles
Maidstone 9 miles
Tenterden 9 miles
London 53 miles
(All distances are approximate)
DIRECTIONS
From the centre of the village with Sainsburys on your right, proceed east towards the railway station. The property will be found after a short distance on the left adjacent to the Baptist church.
PROPERTY INFORMATION
- Services: Gas fired central heating. Mains gas, electricity, water and drainage.
- Local Authority: Maidstone Borough Council.
- Council Tax band: G (2021/22)
- Fixtures and fittings are excluded from the sale but may be available by separate negotiation.
- Viewings: Strictly by appointment on .
Brochures
Particulars- COUNCIL TAXA payment made to your local authority in order to pay for local services like schools, libraries, and refuse collection. The amount you pay depends on the value of the property.Read more about council Tax in our glossary page.
- Band: G
- PARKINGDetails of how and where vehicles can be parked, and any associated costs.Read more about parking in our glossary page.
- Driveway,Off street
- GARDENA property has access to an outdoor space, which could be private or shared.
- Yes
- ACCESSIBILITYHow a property has been adapted to meet the needs of vulnerable or disabled individuals.Read more about accessibility in our glossary page.
- Ask agent
Energy performance certificate - ask agent
High Street, Headcorn, Kent, TN27
Add an important place to see how long it'd take to get there from our property listings.
__mins driving to your place
Get an instant, personalised result:
- Show sellers you’re serious
- Secure viewings faster with agents
- No impact on your credit score
Your mortgage
Notes
Staying secure when looking for property
Ensure you're up to date with our latest advice on how to avoid fraud or scams when looking for property online.
Visit our security centre to find out moreDisclaimer - Property reference CRA210199. The information displayed about this property comprises a property advertisement. Rightmove.co.uk makes no warranty as to the accuracy or completeness of the advertisement or any linked or associated information, and Rightmove has no control over the content. This property advertisement does not constitute property particulars. The information is provided and maintained by Jackson-Stops, Kent And East Sussex. Please contact the selling agent or developer directly to obtain any information which may be available under the terms of The Energy Performance of Buildings (Certificates and Inspections) (England and Wales) Regulations 2007 or the Home Report if in relation to a residential property in Scotland.
*This is the average speed from the provider with the fastest broadband package available at this postcode. The average speed displayed is based on the download speeds of at least 50% of customers at peak time (8pm to 10pm). Fibre/cable services at the postcode are subject to availability and may differ between properties within a postcode. Speeds can be affected by a range of technical and environmental factors. The speed at the property may be lower than that listed above. You can check the estimated speed and confirm availability to a property prior to purchasing on the broadband provider's website. Providers may increase charges. The information is provided and maintained by Decision Technologies Limited. **This is indicative only and based on a 2-person household with multiple devices and simultaneous usage. Broadband performance is affected by multiple factors including number of occupants and devices, simultaneous usage, router range etc. For more information speak to your broadband provider.
Map data ©OpenStreetMap contributors.




