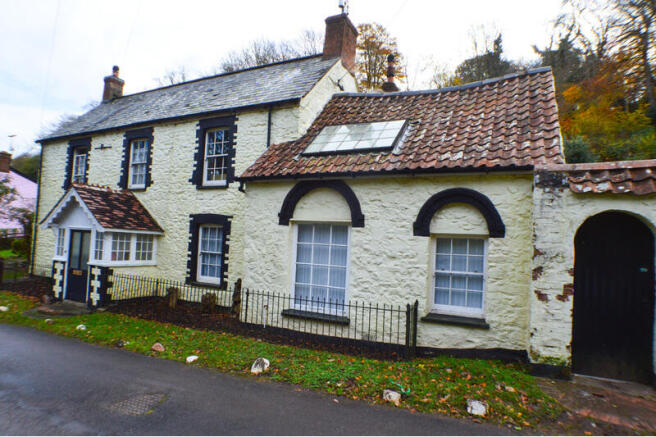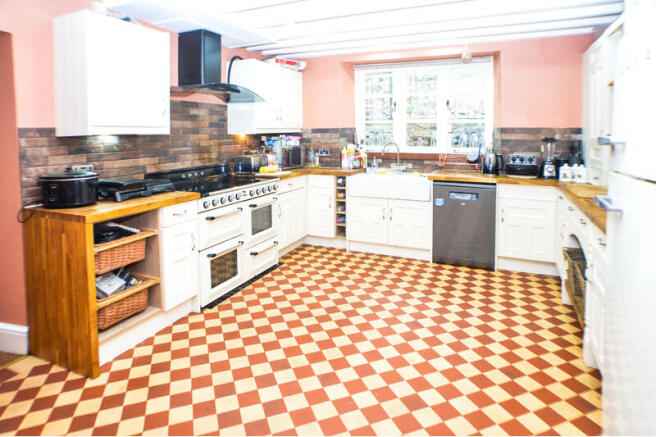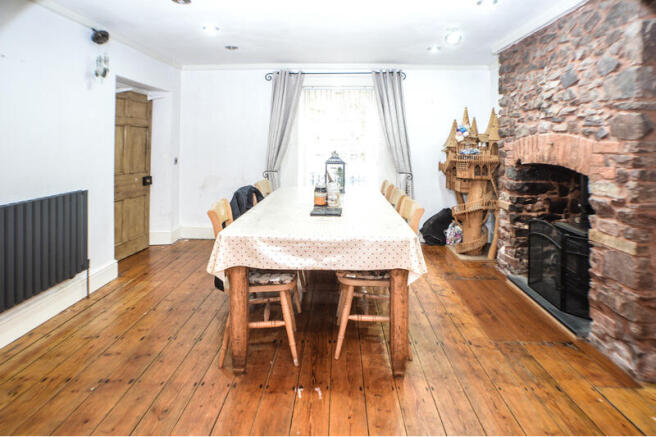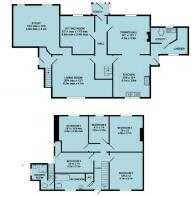Holford Combe, Holford
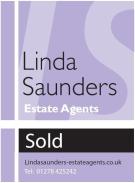
- PROPERTY TYPE
Detached
- BEDROOMS
5
- BATHROOMS
2
- SIZE
Ask agent
- TENUREDescribes how you own a property. There are different types of tenure - freehold, leasehold, and commonhold.Read more about tenure in our glossary page.
Freehold
Key features
- Detached Country Property
- Five Bedrooms
- Four Reception Rooms
- Two Bath/Shower Rooms
- Gardens to Three Sides
- Garage
- Southerly Rear Aspect
- Set at the Foot of The Quantock Hills
- Holiday Let Potential
- Rare Opportunity
Description
REDUCED!
'The Spinney' is believed to date back to the 1830's and is constructed of local stone elevations under a pitch tiled roof. Occupying a slightly elevated position in this sought after combe the property offers generous living accommodation briefly comprising an entrance porch, entrance hallway, kitchen with hand-painted Neville Johnson units and original tiled flooring with Belfast sink. An opening flows into the dining room with large open fireplace set in stone surrounds with log burning stove and off the kitchen is a utility/laundry with walk-in larder & WC. The hallway gives access to a sitting room and also an L-shaped living room again with log burning stove. Adjoining this is a dual aspect study and a rear door leads to a second porch which has stairs rising to a shower room.
On the first floor are five bedrooms and a bathroom with a ‘jaccuzi’ bath. The gardens which are south-facing are a particular selling point of the property and adjoin to the rear and side of the house. Adjacent to the house is a garage and there is ample street parking. Some redecoration is required and a viewing is highly recommended to fully appreciate the charm of this delightful village house.
ACCOMMODATION (All measurements are approximate)
Porch: Wooden door and windows. Further wooden door to: -
Entrance Hallway: Stairs rising to the first floor, doors to all rooms, radiator and original tiled flooring.
Sitting Room: 12’11” x 11’02”. Wooden sash window to front aspect, built in shelving, radiator and wood effect flooring.
Living Room: 20’04” maximum x 13’07”. Two double glazed windows to rear aspect, feature fireplace with log burner, radiator and wood effect flooring. Door to side lobby and staircase to first floor shower room.
Shower Room: Two PVCu double glazed windows, matching tiled walls and flooring, chrome ladder style radiator, wash hand basin set on a vanity unit, low level WC and double sized mains shower.
Study: 15’02” maximum x 13’09”. Dual aspect wooden windows, radiator and wooden floorboards.
Kitchen: 13’06” x 12’04”. PVCu double glazed window to rear aspect, fitted with a range of eye and low level units with complimentary work surface and tiled splashbacks, built in fridge and freezer, stainless steel sink and drainer unit with hot and cold mixer tap, space and plumbing for washing machine, dual fuel range style cooker with seven ring gas hob and extractor fan and light over, ceiling light, radiator, and wood effect vinyl flooring. Archway to dining area.
Utility Room/WC: Window to front aspect, low level WC, Belfast sink with butchers block style worktop, wall and base units, and space for washing machine and tumble dryer. Separate area with space for American style fridge freezer.
Dining Hall: 14’01” 12’11”. Wooden window to front aspect, stone fireplace with log burner inset, radiator and original tiled flooring.
Landing: Glazed door opening onto the decked area providing access to the garden, radiator and pine floorboards.
Bedroom 1: 13’06” x 12’0”. PVCu double glazed window to rear aspect, fireplace with log burner inset, radiator, and carpet as fitted.
Bedroom 2: 13’0” x 12’0”. Window to front aspect, radiator and pine floorboards.
Bedroom 3: 13’01” x 10’09”. Wooden sash window to front aspect, built in cupboard, radiator and carpet as fitted.
Bedroom 4: 13’10” x 07’05”. PVCu double glazed window to side aspect, radiator and carpet as fitted.
Bedroom 5: 09’11” x 07’04”. Wooden sash window to front aspect, radiator and carpet as fitted.
Bathroom: Window to rear aspect, fitted with a modern suite comprising of low level WC with push button flush, two matching his and hers wash hand basins, jaccuzi bath shower screen, fully tiled splashbacks, chrome ladder style radiator, and tiled flooring.
OUTSIDE
The gardens are of a cottage style and a wonderful feature of the property. They are tiered, include many planted herbaceous borders and extend up to a wooded corpse, which includes many specimen trees and shrubs. The gardens extend to either side of the property, on one side there are a number of fruit trees and on the other side there is access to the garage with a door opening to the front.
Services - Mains water and electricity, oil fired central heating with gas cylinder.
Directions - From Taunton, head towards Bridgwater. Once in Bridgwater, heads towards Minehead on the A39 and continue along this road for approximately 9 miles, passing through the village of Nether Stowey. As you come into Holford you will see a village sign by a lay by. Turn left here and continue to the crossroads where there is a triangular grassed area in the middle of the road, keep left here and continue along this road for approximately 100 yards, where a Linda Saunders for sale board can be identified on the left hand side.
EPC Rating: E 45
Council Tax Band: F
Local authority reference number
Disclaimer
Linda Saunders Estate Agents also offer a professional Lettings and Management Service. If you are considering renting your property to purchase, are looking at buy to let or would like a free review of your current portfolio then please call the Lettings Team on the number shown above.
Linda Saunders Estate Agents is the seller's agent for this property. Your conveyancer is legally responsible for ensuring any purchase agreement fully protects your position. We make detailed enquiries of the seller to ensure the information provided is as accurate as possible. Please inform us if you become aware of any information being inaccurate.
Brochures
Brochure 1- COUNCIL TAXA payment made to your local authority in order to pay for local services like schools, libraries, and refuse collection. The amount you pay depends on the value of the property.Read more about council Tax in our glossary page.
- Band: F
- PARKINGDetails of how and where vehicles can be parked, and any associated costs.Read more about parking in our glossary page.
- Yes
- GARDENA property has access to an outdoor space, which could be private or shared.
- Yes
- ACCESSIBILITYHow a property has been adapted to meet the needs of vulnerable or disabled individuals.Read more about accessibility in our glossary page.
- Ask agent
Holford Combe, Holford
Add your favourite places to see how long it takes you to get there.
__mins driving to your place



Your mortgage
Notes
Staying secure when looking for property
Ensure you're up to date with our latest advice on how to avoid fraud or scams when looking for property online.
Visit our security centre to find out moreDisclaimer - Property reference LSEASpinney. The information displayed about this property comprises a property advertisement. Rightmove.co.uk makes no warranty as to the accuracy or completeness of the advertisement or any linked or associated information, and Rightmove has no control over the content. This property advertisement does not constitute property particulars. The information is provided and maintained by Linda Saunders Estate Agents, Bridgwater. Please contact the selling agent or developer directly to obtain any information which may be available under the terms of The Energy Performance of Buildings (Certificates and Inspections) (England and Wales) Regulations 2007 or the Home Report if in relation to a residential property in Scotland.
*This is the average speed from the provider with the fastest broadband package available at this postcode. The average speed displayed is based on the download speeds of at least 50% of customers at peak time (8pm to 10pm). Fibre/cable services at the postcode are subject to availability and may differ between properties within a postcode. Speeds can be affected by a range of technical and environmental factors. The speed at the property may be lower than that listed above. You can check the estimated speed and confirm availability to a property prior to purchasing on the broadband provider's website. Providers may increase charges. The information is provided and maintained by Decision Technologies Limited. **This is indicative only and based on a 2-person household with multiple devices and simultaneous usage. Broadband performance is affected by multiple factors including number of occupants and devices, simultaneous usage, router range etc. For more information speak to your broadband provider.
Map data ©OpenStreetMap contributors.
