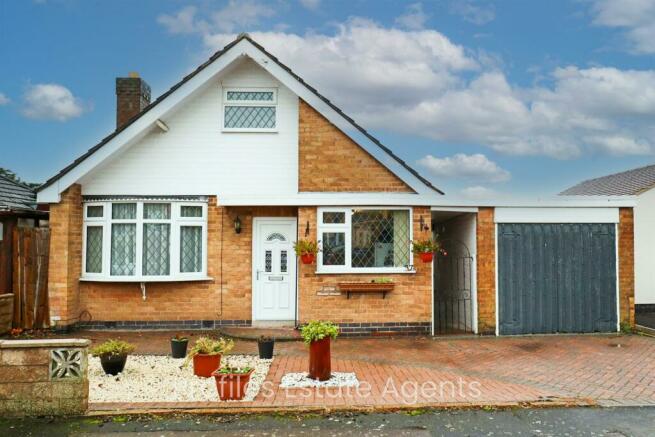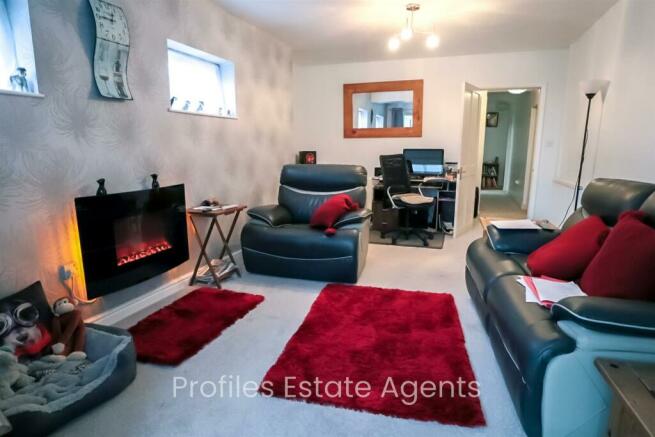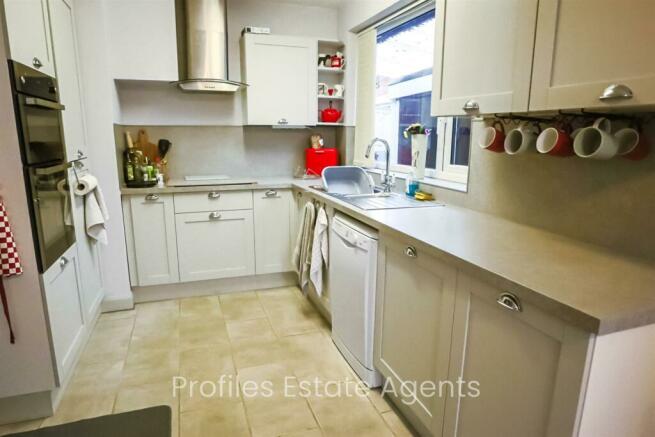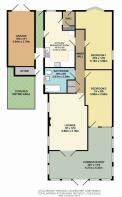Clivesway, Hinckley

- PROPERTY TYPE
Detached Bungalow
- BEDROOMS
2
- BATHROOMS
1
- SIZE
Ask agent
- TENUREDescribes how you own a property. There are different types of tenure - freehold, leasehold, and commonhold.Read more about tenure in our glossary page.
Freehold
Description
Additional benefits of a modern fitted breakfast kitchen, luxury shower room, gas central heating (condensing combination boiler - Baxi Platinum Combi 28he), uPVC double glazed, 2 car double width block paved driveway, larger than average, established South-Westerly facing rear garden, garage and spacious fully boarded roof void with potential for roof in the roof extension, (subject to approval).
NO CHAIN.
MUST BE VIEWED.
Reception Hall - 1.54m min x 1.28m - Obscure leaded PVCu double glazed door, cushion wooden laminate floor.
Modern Breakfast Kitchen (Front) - 5.76 x 2.65 (18'10" x 8'8") - One and a half bowled porcelain sink unit, range of attractive base and wall units comprising seven base units, larder unit and five wall units finished in white gloss, contrasting bevel edged work surfaces, hot and cold plumbing for washing machine, split level ceramic hob and electric double fan assisted oven, extractor hood, central heating radiator, leaded PVCu double glazed picture windows to front, leaded PVCu double glazed window to side, obscure PVCu double glazed door, archway and ceramic wall tiling.
Inner Hallway - 6.22 x 1.81 (20'4" x 5'11") - Cushion wooden laminate floor, rood void access, central heating radiator, room stat, fitted double cupboard with storage space over, smoke detector and coving.
Bedroom 1 (Front) - 5.82 x 2.65 (19'1" x 8'8") - PVCu double glazed window, central heating radiator, obscure UPVC double glazed side window, textured ceiling, coving, and cushion wooden laminate floor.
Bedroom 2 (Rear) - 5.82 x 2.65 (19'1" x 8'8") - PVCu double glazed window, PVCu double glazed door, central heating radiator and cushion wooden laminate floor.
Attractive Lounge (Rear) - 5.79 x 3.76 (18'11" x 12'4") - Cushion wooden laminate floor, twin PVCu double glazed side picture windows, central heating radiator, twin PVCu double glazed French doors, adjacent PVCu double glazed side windows, feature electric fire.
L-Shaped Conservatory (Rear) - 5.35 x 3.27 (17'6" x 10'8") - PVCu double glazed picture window, twin PVCu double glazed French doors, ceramic tiled floor, twin central heating radiators and multi-pitched double glazed poly-carbonate roof.
Fully Boarded Roof Void - 9.21m x 3.21m (min) - Fully boarded with uPVC double glazed leaded window and wall mounted, gas fired, condensing combination boiler
IDEALLY SUITABLE FOR CONVERTING TO 'ROOM IN ROOF' (subject to approval)
Modern Shower Room (Side) - 2.72m x 2.30m - Suite in white, fully fitted, double width infinity plumbed shower with waterfall head and side glazed screen. WHB and WC, polished ceramic tiled flooring and wall tiling, ladder style radiator and fitted triple cupboard.
Outside - Front garden with double width block paved driveway.
Enclosed, South-Westerly rear garden, paved patio, lawn, side covered access.
Garage - 5.70 x 2.89 (18'8" x 9'5") - Twin doors, side door, light and power points.
Brochures
Clivesway, HinckleyBrochure- COUNCIL TAXA payment made to your local authority in order to pay for local services like schools, libraries, and refuse collection. The amount you pay depends on the value of the property.Read more about council Tax in our glossary page.
- Band: C
- PARKINGDetails of how and where vehicles can be parked, and any associated costs.Read more about parking in our glossary page.
- Yes
- GARDENA property has access to an outdoor space, which could be private or shared.
- Yes
- ACCESSIBILITYHow a property has been adapted to meet the needs of vulnerable or disabled individuals.Read more about accessibility in our glossary page.
- Ask agent
Clivesway, Hinckley
Add your favourite places to see how long it takes you to get there.
__mins driving to your place
Your mortgage
Notes
Staying secure when looking for property
Ensure you're up to date with our latest advice on how to avoid fraud or scams when looking for property online.
Visit our security centre to find out moreDisclaimer - Property reference 32753746. The information displayed about this property comprises a property advertisement. Rightmove.co.uk makes no warranty as to the accuracy or completeness of the advertisement or any linked or associated information, and Rightmove has no control over the content. This property advertisement does not constitute property particulars. The information is provided and maintained by Profiles Estate Agents, Hinckley. Please contact the selling agent or developer directly to obtain any information which may be available under the terms of The Energy Performance of Buildings (Certificates and Inspections) (England and Wales) Regulations 2007 or the Home Report if in relation to a residential property in Scotland.
*This is the average speed from the provider with the fastest broadband package available at this postcode. The average speed displayed is based on the download speeds of at least 50% of customers at peak time (8pm to 10pm). Fibre/cable services at the postcode are subject to availability and may differ between properties within a postcode. Speeds can be affected by a range of technical and environmental factors. The speed at the property may be lower than that listed above. You can check the estimated speed and confirm availability to a property prior to purchasing on the broadband provider's website. Providers may increase charges. The information is provided and maintained by Decision Technologies Limited. **This is indicative only and based on a 2-person household with multiple devices and simultaneous usage. Broadband performance is affected by multiple factors including number of occupants and devices, simultaneous usage, router range etc. For more information speak to your broadband provider.
Map data ©OpenStreetMap contributors.







