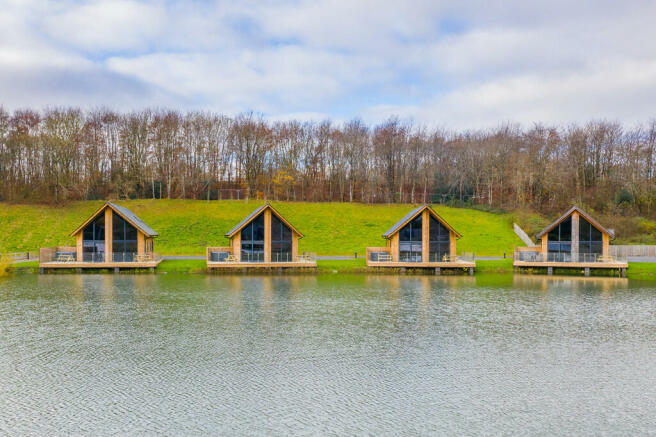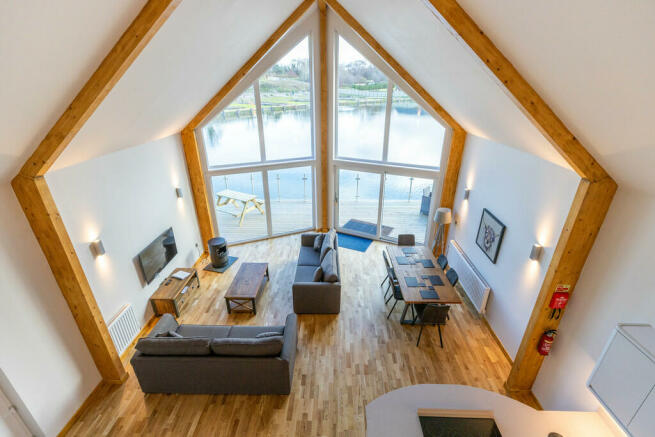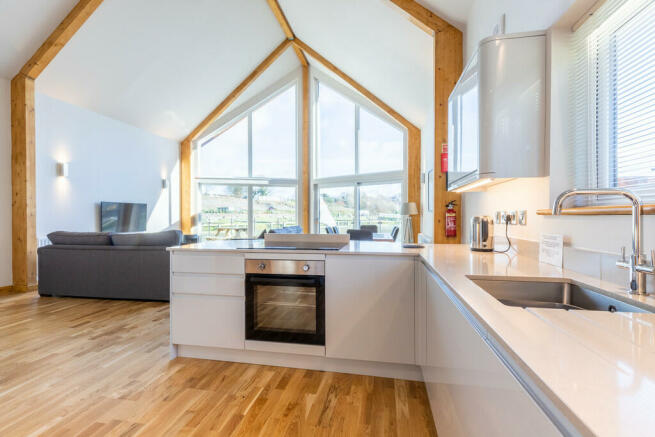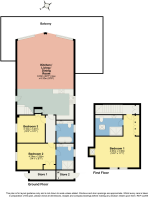32 Twin Lakes, Tewitfield, Carnforth, LA6 1JH

- PROPERTY TYPE
Chalet
- BEDROOMS
3
- BATHROOMS
3
- SIZE
Ask agent
Key features
- Exclusive New Lakeside Villa
- Fabulous Open Plan Living
- Three Double Bedrooms
- Three Modern Bathrooms
- Waterfront Decking And Garden
- Secure Gated Entry
- Private Parking
- No Onward Chain
- Perfect Weekend Retreat
- Ultrafast Broadband 1000Mbps*
Description
Location Twin Lakes Country Club really boasts a perfect prime location. Located close to the Arnside and Silverdale Area of Outstanding Natural Beauty and the gateway to the beautiful Lake District & Yorkshire Dales.
This fantastic home is close to the traditional market town of Carnforth and situated near the border between Lancashire and Cumbria. Carnforth is a vibrant community and there is plenty to do from scenic local walks in the woodland, on the Lancaster Canal or onto the shore.
The town also offers a wide range of amenities to its residents, with ample restaurants, cafes, bars, doctors, pharmacies, schools, supermarkets, and local niche shops.
For commuters the bonus of having fantastic transport links via bus, rail and motorway really make this area a great place to live.
Property Overview Welcome to Your Tranquil Retreat at Twin Lakes
Discover your dream escape at Twin Lakes, meticulously designed to harmonize with its natural surroundings. Featuring a captivating glass frontage adorned with a striking apex window, this residence immerses itself in the scenic environment. The expansive open-plan living space is bathed in natural light, offering a panoramic vista of the waterfront, creating an idyllic setting for relaxation and entertainment.
A Serene Living Experience
Step inside to find an inviting, bright, and airy environment characterized by a vaulted ceiling and soothing neutral tones. The ambiance is complemented by a gas fire stove, creating a cozy retreat for serene evenings. Ample space for furnishings, including a dining area, makes it an ideal space for cherished moments with loved ones or hosting guests.
Modern Elegance in Every Detail
The kitchen exudes contemporary elegance, boasting a stylish design with abundant storage space provided by an array of wall and base units. Integrated appliances such as an electric oven, five-burner gas hob, dishwasher, fridge-freezer, microwave, washing machine, and wine cooler add convenience and functionality.
Bedrooms Designed for Comfort
Towards the rear, discover two exquisite ground floor bedrooms. Bedroom three features built-in storage cupboards, accompanied by a modern family bathroom adorned with a pristine white suite, including a bath with a waterfall tap and a shower attachment. Bedroom two offers a bright ambiance, complete with wall-to-wall wardrobes and an en-suite bathroom featuring a walk-in rainfall shower and sleek floor-to-ceiling tiling.
Tranquil Haven Upstairs
Ascend the stairs to bedroom one, a splendid double room equipped with ample built-in storage, ensuring a clutter-free haven. The en-suite bathroom is adorned with floor-to-ceiling tiling, a w.c., basin, and a walk-in rainfall shower, adding a touch of luxury to this serene space.
A Home Where Memories Flourish
This property is an exceptional venue to unite with loved ones in a contemporary and tranquil setting. Its proximity to the Yorkshire Dales & Lake District, just a short drive away, makes it an ideal permanent residence, a coveted retreat, or an excellent investment opportunity for its fortunate future owner.
Outside To the front of this beautiful home there is a spacious waterfront balcony with decking that reaches over the water's edge and access to a private jetty, perfect for a summers day to sit out and enjoy the views from the seating area or from the fabulous, luxurious six person hot tub. To the side of the home there is a well maintained private garden area and there are also two handy store rooms.
The lake at the heart of the development is naturally lined with quartz giving it a unique and vibrant colour and boasts a beach area and lovely scenic walks in the woodland around the lake. Take advantage of the location and go fishing in the lake, or for the more adventurous paddle boarding and kayaking.
Parking From the Hackney & Leigh Carnforth office, proceed north on Market street, turning left onto Scotland road at the traffic lights. Proceed out of Carnforth and at the third roundabout, take the second exit, signposted Burton in Kendal.
Twin Lakes Country Club is located on the left hand side via the secure access gate.
Directions From the Hackney & Leigh Carnforth office, proceed north on Market street, turning left onto Scotland road at the traffic lights. Proceed out of Carnforth and at the third roundabout, take the second exit, signposted Burton in Kendal.
Twin Lakes Country Club is located on the left hand side via the secure access gate.
What3words ///lilac.reaction.weaved
Accommodation with approximate dimensions
Kitchen / Living / Dining Room 29' 7" x 20' 9" (9.02m x 6.32m)
Bedroom One 16' 2" x 11' 1" (4.93m x 3.38m)
Bedroom Two 14' 1" x 9' 7" (4.29m x 2.92m)
Bedroom Three 14' 1" x 8' 8" (4.29m x 2.64m)
Property Information
Services Mains water and electricity, LPG Central Heating.
Council Tax Band D - Lancaster City Council
Tenure Leasehold the remainder of a 999 year lease. A copy of the lease is available for inspection at the Lodge Quest sales office on site. Vacant possession upon completion. Maintenance Charges are £5000 per annum full breakdown available in office. We understand that any potential owner would need an additional registered address but that Twin Lakes can be used all year long.
Viewings Strictly by appointment with Hackney & Leigh Carnforth Office
Energy Performance Certificate The full Energy Performance Certificate is available on our website and also at any of our offices.
Anti-Money Laundering Regulations (AML) Please note that when an offer is accepted on a property, we must follow government legislation and carry out identification checks on all buyers under the Anti-Money Laundering Regulations (AML). We use a specialist third-party company to carry out these checks at a charge of £42.67 (inc. VAT) per individual or £36.19 (incl. vat) per individual, if more than one person is involved in the purchase (provided all individuals pay in one transaction). The charge is non-refundable, and you will be unable to proceed with the purchase of the property until these checks have been completed. In the event the property is being purchased in the name of a company, the charge will be £120 (incl. vat).
Brochures
Brochure- COUNCIL TAXA payment made to your local authority in order to pay for local services like schools, libraries, and refuse collection. The amount you pay depends on the value of the property.Read more about council Tax in our glossary page.
- Ask agent
- PARKINGDetails of how and where vehicles can be parked, and any associated costs.Read more about parking in our glossary page.
- Off street
- GARDENA property has access to an outdoor space, which could be private or shared.
- Yes
- ACCESSIBILITYHow a property has been adapted to meet the needs of vulnerable or disabled individuals.Read more about accessibility in our glossary page.
- Ask agent
32 Twin Lakes, Tewitfield, Carnforth, LA6 1JH
Add your favourite places to see how long it takes you to get there.
__mins driving to your place
Your mortgage
Notes
Staying secure when looking for property
Ensure you're up to date with our latest advice on how to avoid fraud or scams when looking for property online.
Visit our security centre to find out moreDisclaimer - Property reference 100251029116. The information displayed about this property comprises a property advertisement. Rightmove.co.uk makes no warranty as to the accuracy or completeness of the advertisement or any linked or associated information, and Rightmove has no control over the content. This property advertisement does not constitute property particulars. The information is provided and maintained by Hackney & Leigh, Carnforth. Please contact the selling agent or developer directly to obtain any information which may be available under the terms of The Energy Performance of Buildings (Certificates and Inspections) (England and Wales) Regulations 2007 or the Home Report if in relation to a residential property in Scotland.
*This is the average speed from the provider with the fastest broadband package available at this postcode. The average speed displayed is based on the download speeds of at least 50% of customers at peak time (8pm to 10pm). Fibre/cable services at the postcode are subject to availability and may differ between properties within a postcode. Speeds can be affected by a range of technical and environmental factors. The speed at the property may be lower than that listed above. You can check the estimated speed and confirm availability to a property prior to purchasing on the broadband provider's website. Providers may increase charges. The information is provided and maintained by Decision Technologies Limited. **This is indicative only and based on a 2-person household with multiple devices and simultaneous usage. Broadband performance is affected by multiple factors including number of occupants and devices, simultaneous usage, router range etc. For more information speak to your broadband provider.
Map data ©OpenStreetMap contributors.







