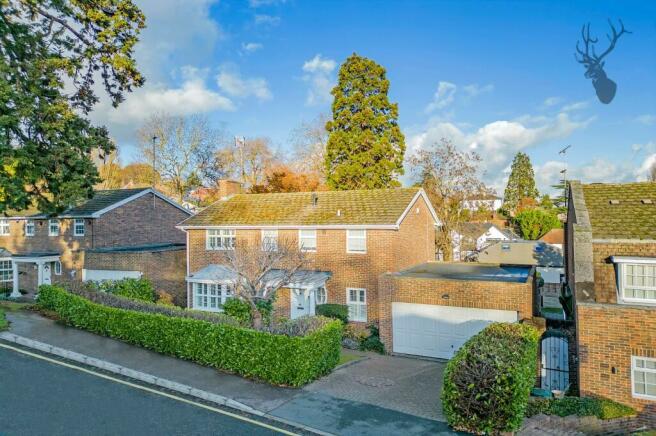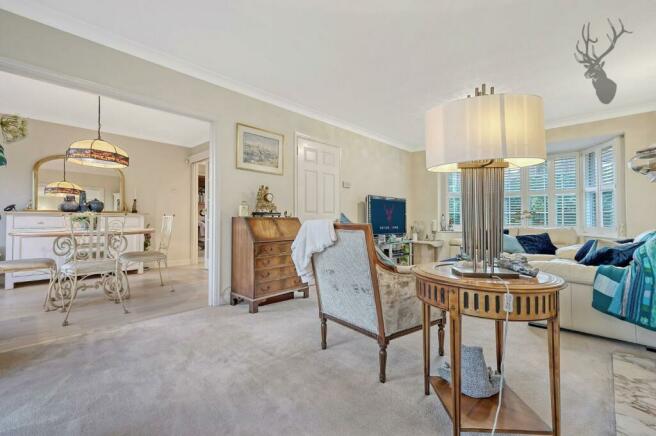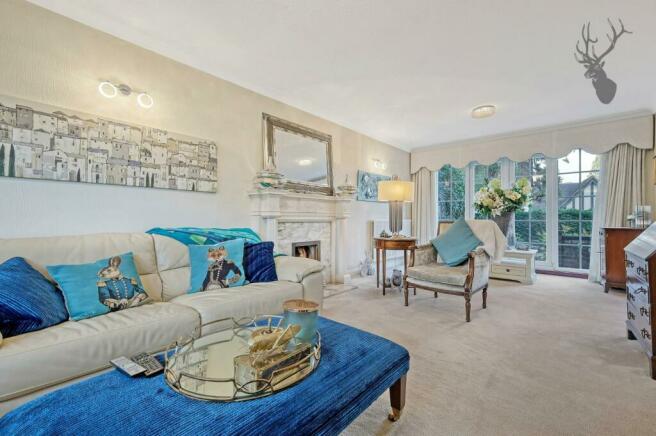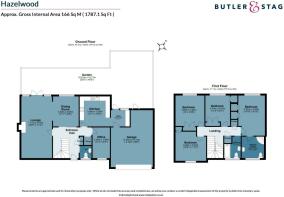
Hazelwood, Loughton

- PROPERTY TYPE
Detached
- BEDROOMS
4
- BATHROOMS
2
- SIZE
1,787 sq ft
166 sq m
- TENUREDescribes how you own a property. There are different types of tenure - freehold, leasehold, and commonhold.Read more about tenure in our glossary page.
Freehold
Key features
- Beautifully Presented Detached Family Home
- Four Double Bedrooms/Two bathrooms
- Striking Formal Reception With Separate Dinning Area
- Spacious Kitchen/Breakfast Room
- Study & Utility Room
- Circa 50 ft Secluded Rear Garden
- Off-Street Parking For Two Vehicles & Double Garage With Integral Access
- Potential To Extend Both Ground & First Floor (STPP)
- Quiet Cul-De-Sac Turning
- 0.4 Miles Walk To Loughton Central Line Station
Description
Available to the market for the first time in almost 40 years is this meticulously presented detached four bedroom family home set within only a short proximity to Loughton High Street & central line station.
Spanning close to 1800 Sq. ft throughout, the current occupier has cherished this home throughout the time of ownership both internally and externally. Upon entering, the ground floor accommodation lends itself to various entertaining spaces with the formal reception the main hub of this level, offering dual aspect throughout the room with a feature marble gas fireplace. A picturesque dinning area also leads off from the formal reception with further views into the garden alongside access returning from the room back into the entrance hall. A fully stocked kitchen/breakfast room with various fitted appliances and sleek work surfaces also catch the eye upon inspection with access leading onto a well equipped utility room. The ground floor is then complete with a further offering of a study room and guest cloakroom.
Moving on, the first floor is then furnished with four double bedrooms all accompanied by fitted wardrobes, with the master also holding a generous en-suite shower room. A family bathroom is also found on this level.
Externally, the rear garden is approached by a raised patio leading out from both the main reception via a set of french patio doors along with access via the utility room, which allows al-fresco dining and tranquil entertaining space for entertaining guests. A set of steps then lead down to a beautifully manicured garden with a range of mature shrubs and high raised conifer trees to ensure a vast amount of privacy. Our vendors haven to the garden is the lower level patio which is a suntrap for any new home owner looking to enjoy the afternoon sunshine over the house.
The frontage offers off-street parking for two vehicles with a further two parking spaces in the attached double garage which is also accessed via the utility room.
Hazelwood is located within close proximity of Loughton Central Line station, which offers easy access to London. Also within close proximity is the ever-popular parade of shops on Loughton High Road with its comprehensive range of shops, delightful boutiques, eateries, bars and restaurants. Further local amenities include Loughton Leisure Centre, healthcare practices and Marks and Spencer's/Sainsburys & a Morrisons. By car M25 (junction 26) and M11 (Junction 5 - Southbound) are within easy reach. The area offers a range of access to primary and secondary schools, both private and state.
Brochures
Hazelwood, Loughton- COUNCIL TAXA payment made to your local authority in order to pay for local services like schools, libraries, and refuse collection. The amount you pay depends on the value of the property.Read more about council Tax in our glossary page.
- Band: G
- PARKINGDetails of how and where vehicles can be parked, and any associated costs.Read more about parking in our glossary page.
- Yes
- GARDENA property has access to an outdoor space, which could be private or shared.
- Yes
- ACCESSIBILITYHow a property has been adapted to meet the needs of vulnerable or disabled individuals.Read more about accessibility in our glossary page.
- Ask agent
Hazelwood, Loughton
Add your favourite places to see how long it takes you to get there.
__mins driving to your place
Your mortgage
Notes
Staying secure when looking for property
Ensure you're up to date with our latest advice on how to avoid fraud or scams when looking for property online.
Visit our security centre to find out moreDisclaimer - Property reference 32754509. The information displayed about this property comprises a property advertisement. Rightmove.co.uk makes no warranty as to the accuracy or completeness of the advertisement or any linked or associated information, and Rightmove has no control over the content. This property advertisement does not constitute property particulars. The information is provided and maintained by Butler & Stag, Theydon Bois. Please contact the selling agent or developer directly to obtain any information which may be available under the terms of The Energy Performance of Buildings (Certificates and Inspections) (England and Wales) Regulations 2007 or the Home Report if in relation to a residential property in Scotland.
*This is the average speed from the provider with the fastest broadband package available at this postcode. The average speed displayed is based on the download speeds of at least 50% of customers at peak time (8pm to 10pm). Fibre/cable services at the postcode are subject to availability and may differ between properties within a postcode. Speeds can be affected by a range of technical and environmental factors. The speed at the property may be lower than that listed above. You can check the estimated speed and confirm availability to a property prior to purchasing on the broadband provider's website. Providers may increase charges. The information is provided and maintained by Decision Technologies Limited. **This is indicative only and based on a 2-person household with multiple devices and simultaneous usage. Broadband performance is affected by multiple factors including number of occupants and devices, simultaneous usage, router range etc. For more information speak to your broadband provider.
Map data ©OpenStreetMap contributors.






