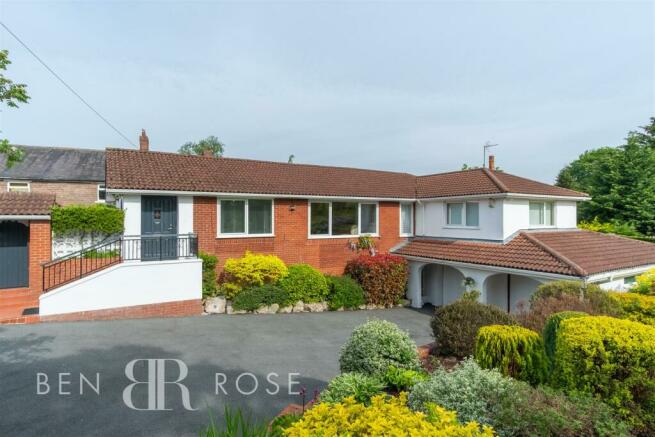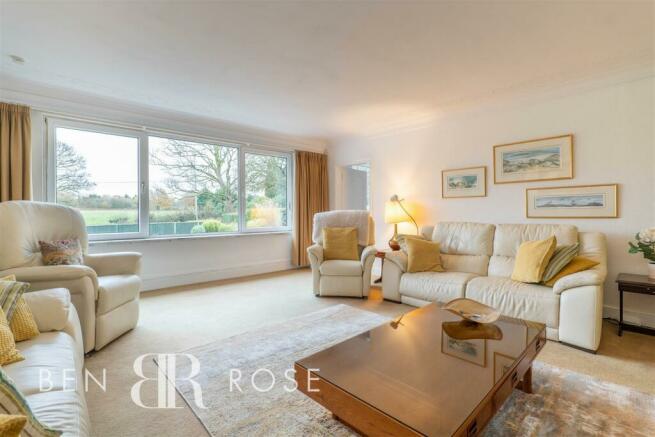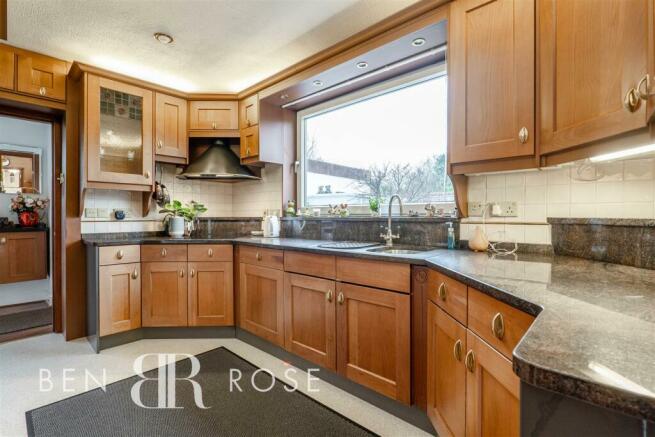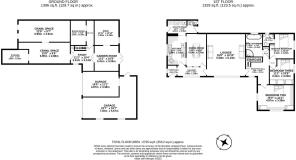
Back Lane, Charnock Richard, Chorley

- PROPERTY TYPE
Detached
- BEDROOMS
4
- BATHROOMS
2
- SIZE
2,725 sq ft
253 sq m
- TENUREDescribes how you own a property. There are different types of tenure - freehold, leasehold, and commonhold.Read more about tenure in our glossary page.
Freehold
Key features
- Three/Four Bedroom
- Stunning Family Home
- Detached
- No Chain
- Excellent Local Amenities
- Must Be Viewed
- EPC Rating D
- Approx 2725 SQ.FT
Description
Moving into the property, you're welcomed into the entrance hall with a lovely stain-glass window that guides you through the main hallway. The family dining room has through access to the kitchen as well as the hallway. The kitchen features integrated appliances throughout as well as views of the side garden. Just off the kitchen is the convenient utility room with a WC located just off. There is also access to the side garden here and the alley behind the home via the stable-style door. The spacious main lounge, adorned with a panoramic window, beautifully frames the front garden and offers breathtaking views of Rivington Pike. Further through the lounge is the reception hall, leading to three bedrooms, each accommodating a double bed and fitted wardrobes. The master bedroom even features a private en-suite, while bedroom two has its own bespoke seating capturing the front views.
Descending the staircase from the reception hall, you'll enter into the study, providing through access to most rooms on this floor. The study offers entry to the boiler room and expansive crawl space for ample storage. Off the study, discover the garden room with patio doors leading to the rear garden. Adjacent to the garden room, the snug awaits, perfect for family movie nights or as a versatile fourth bedroom.
The exterior of the home is equally impressive. The generously sized driveway accommodates multiple cars, leading up to the double garage with additional storage space. Multiple gardens adorn the front, side, and rear. The front garden features a spacious lawn with two sets of steps leading up. The side garden provides a private patio space, ideal for gatherings, and features a charming pond. The rear garden, with a split-level design, offers a secluded patio area on the lower level and an astro-turfed lawn on the upper level, providing ample space for gatherings and entertaining, whatever the season.
Plans have been drawn up for bedroom two to be extended, potentially transforming it into the main bedroom with its own en-suite.
This property, with its perfect family home appeal, offers not only current charm but also the potential for future extension or reconfiguration, making it a truly versatile and desirable residence.
- COUNCIL TAXA payment made to your local authority in order to pay for local services like schools, libraries, and refuse collection. The amount you pay depends on the value of the property.Read more about council Tax in our glossary page.
- Band: F
- PARKINGDetails of how and where vehicles can be parked, and any associated costs.Read more about parking in our glossary page.
- Yes
- GARDENA property has access to an outdoor space, which could be private or shared.
- Yes
- ACCESSIBILITYHow a property has been adapted to meet the needs of vulnerable or disabled individuals.Read more about accessibility in our glossary page.
- Ask agent
Back Lane, Charnock Richard, Chorley
Add your favourite places to see how long it takes you to get there.
__mins driving to your place
We are an independent and family run multi award winning estate agent with 4 offices in Chorley, Leyland, Bamber Bridge and a brand-new office in Longton. The Chorley, Leyland and Bamber Bridge branches are consistently the highest selling agents in their respective areas, in the past few months selling more than double any other agent. The Chorley branch is the highest selling in Lancashire with Leyland ranked 12
th
, Bamber Bridge 23rd out of 486 and Longton already listing the most houses in the area despite only being open a few months so far. Not only do customers love us, but our service has been recognised by professionals across the country through our awards and nominations.
Your mortgage
Notes
Staying secure when looking for property
Ensure you're up to date with our latest advice on how to avoid fraud or scams when looking for property online.
Visit our security centre to find out moreDisclaimer - Property reference 32756864. The information displayed about this property comprises a property advertisement. Rightmove.co.uk makes no warranty as to the accuracy or completeness of the advertisement or any linked or associated information, and Rightmove has no control over the content. This property advertisement does not constitute property particulars. The information is provided and maintained by Ben Rose, Chorley. Please contact the selling agent or developer directly to obtain any information which may be available under the terms of The Energy Performance of Buildings (Certificates and Inspections) (England and Wales) Regulations 2007 or the Home Report if in relation to a residential property in Scotland.
*This is the average speed from the provider with the fastest broadband package available at this postcode. The average speed displayed is based on the download speeds of at least 50% of customers at peak time (8pm to 10pm). Fibre/cable services at the postcode are subject to availability and may differ between properties within a postcode. Speeds can be affected by a range of technical and environmental factors. The speed at the property may be lower than that listed above. You can check the estimated speed and confirm availability to a property prior to purchasing on the broadband provider's website. Providers may increase charges. The information is provided and maintained by Decision Technologies Limited. **This is indicative only and based on a 2-person household with multiple devices and simultaneous usage. Broadband performance is affected by multiple factors including number of occupants and devices, simultaneous usage, router range etc. For more information speak to your broadband provider.
Map data ©OpenStreetMap contributors.





