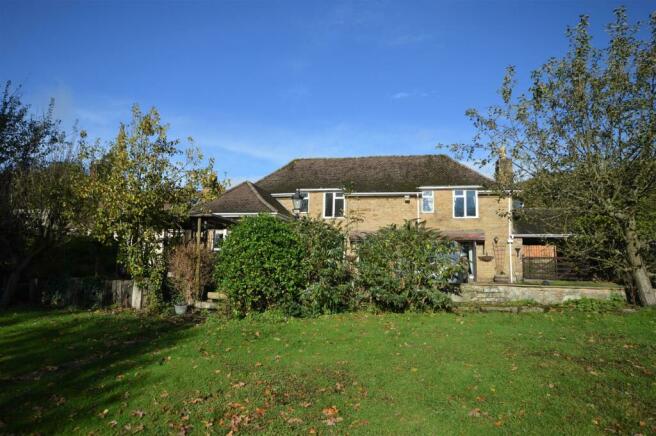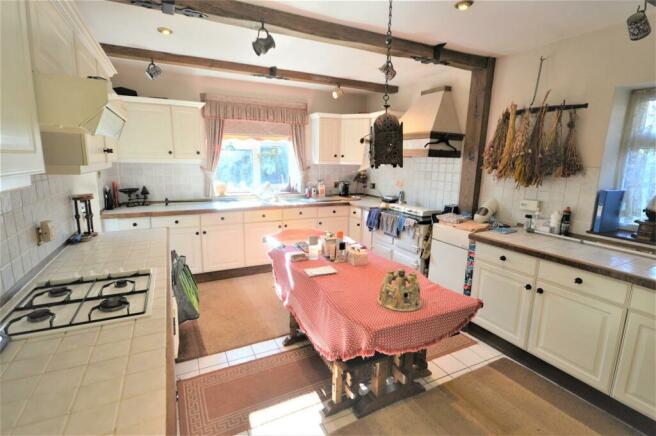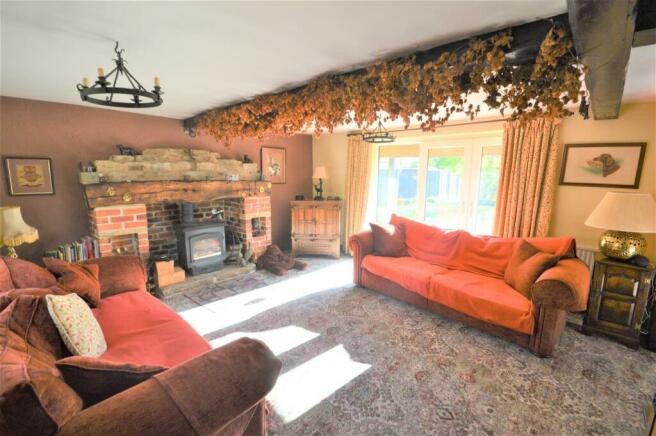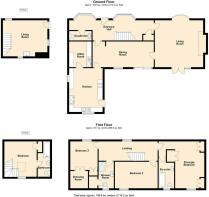Shobdon, Leominster

- PROPERTY TYPE
Detached
- BEDROOMS
4
- BATHROOMS
3
- SIZE
Ask agent
- TENUREDescribes how you own a property. There are different types of tenure - freehold, leasehold, and commonhold.Read more about tenure in our glossary page.
Freehold
Key features
- Located In The Popular & Well Serviced North Herefordshire Village Of Shobdon
- Charming Detached Property With Separate Semi-detached Annexe/Cottage
- The Main House Offers Spacious 3 Bed Accommodation With 1 Bed Annexe
- Benefiting From Pleasant Good Sized, Mature Gardens With Ample Driveway Parking & Car Port
Description
The front door opens to a spacious reception hallway with two large double glazed bay windows to the front elevation, storage cupboard and separate cloakroom with WC. A further door from the hallway leads through to the living room with double glazed doors opening out to the patio and gardens to the rear. Forming a central feature to the room is a brick inglenook style fireplace with multi-fuel stove. Adjacent is the formal dining room with feature exposed brick and timber wall with double glazed window to the rear and patio doors leading out to the same. The kitchen offers a comprehensive range of wall and base units with tiled worksurfaces and inset sink, gas hob and electric oven with grill below with extractor hood above. Forming a feature to the kitchen is an oil fired AGA, there are double glazed windows to the side and rear elevation with door out to the rear patio and ample space for breakfast table with the gas fired central heating boiler also located in the kitchen. A separate utility room offers storage, worksurfaces and inset sink, space and plumbing for washing machine and further space for utilities including fridge/freezer.
The first floor features a galleried landing with access to the loft space and doors off to all rooms. The principal bedroom has a double glazed window overlooking the gardens to the rear and an extensive range of fitted wardrobes, cupboards and draws. A door leads to an en-suite bathroom. Bedroom 2 is a good sized double bedroom with double glazed window to the rear elevation, with bedroom 3 also able to accommodate a double bed, with double glazed window to the front elevation and fitted bedroom furnishing to include cupboard/wardrobe and double doors opening to a walk in dressing room/wardrobe. There is a separate shower room which offers a suite to include a large double shower cubical, w/c, hand wash basin, double glazed window to the rear and airing cupboard housing the hot water cylinder with wood slatted shelves.
LOCATION
Forge House is a charming, character property set in the North Herefordshire rural village of Shobdon. The village itself is well serviced with an excellent Village Store/Post Office and Primary School, Church and thriving local community. The market town of Leominster is close to hand offering a range of Supermarkets, Traditional High Street Shops, Secondary Schooling and good transport links including Railway Station. The Border Towns of Kington and Presteigne are also easily accessible with the larger Cathedral City of Hereford a little further to the south, which offers a more comprehensive range of amenities.
ANNEXE
The property benefits from a separate semi-detached annexe/cottage which is accessed from the garden, as well as a separate gated access from the front elevation, with the front door opening to a living room with exposed ceiling and wall timbers, brick fireplace with inset, coal effect gas stove and windows to the front and rear elevations. A staircase then leads up to a first floor galleried bedroom with vaulted ceiling with exposed timbers, window to the rear elevation and door off to a bathroom, with suite to include panelled bath, w/c and hand wash basin.
OUTSIDE
The property benefits from a good sized mature garden to the rear which has a southerly aspect, with electric gated access from the road opening to a car port to the side of the property with power and lighting with a further gate continuing through to a gravelled driveway to the rear providing additional parking. There is a large patio area stretching across the back of the property providing an excellent outside seating/dining area including pergola feature with steps leading down to the extensive lawn garden with a range of mature shrubs, plants and trees with a Summer House to the one corner and a timber framed Garden Shed measuring approximately 9'0 x 6'0 (2.74m x 1.83m) with an enclosed cage/dog run to the side. From the patio to the rear there is access to the side to the Annexe and a timber framed shed housing the oil tank.
Services & Expenditure notes
Tenure: Freehold
Services Connected: Mains Electricity, Water and Gas. Private Drainage
Gas Fired Central Heating. Oil Fired AGA in Kitchen
Council Tax Band: E
Broadband availability: Ultrafast available 1000 Mbps download 1000 mbps upload
Services & Expenditure notes have been taken from and
The agent has not tested any apparatus, equipment, fixture, fittings or services and so cannot verify that they are in working order or fit for their purpose, neither has the agent checked the legal documents to verify the freehold/leasehold status along with any tenancies that may be in place. The buyer is advised to obtain verification from their solicitor or surveyor.
LOCAL AUTHORITY
The Herefordshire Council -
VIEWINGS
Strictly by appointment. Please contact the agents on before travelling to check viewing arrangements and availability.
ROOM MEASUREMENTS
GROUND FLOOR
LIVING ROOM - 16'7 x 16'2 (5.05m x 4.93m)
DINING ROOM - 21'0 x 8'10 (6.40m x 2.69m)
KITCHEN - 15'0 x 11'6 (4.57m x 3.51m)
UTILITY ROOM - 9'3 x 7'8 (2.82m x 2.34m)
FIRST FLOOR
PRINCIPAL BEDROOM - 16'2 x 10'0 (4.93m x 3.05m)
EN-SUITE - 8'9 x 5'4 (2.67m x 1.63m)
BEDROOM 2 - 16'2 x 10'0 (4.93m x 3.05m)
BEDROOM 3 - 9'11 x 9'1 (3.02m x 2.77m)
SHOWER ROOM - 9'5 x 5'9 (2.87m x 1.75m)
ANNEXE
LIVING ROOM - 15'3 x 12'4 (4.65m x 3.76m)
LANDING BEDROOM - 12'6 x 11'1 (3.81m x 3.38m)
Jackson Property Compliance
Consumer protection from unfair trading regulatons 2008 (CPR) We endeavour to ensure that the details contained in our marketing are correct through making detailed enquiries of the owner(s), however they are not guaranteed. Jackson Property Group have not tested any appliance, equipment, fixture, fitting or service. Any intending purchasers must satisfy themselves by inspection or otherwise as to the correctness of each statement contained within these particulars. Any research and literature advertised under the material information act will have been done at the time of initial marketing by Jackson Property
Services & Expenditures advertised have been taken from and
Jackson Property may be entitled to commission from other services offered to the client or a buyer including but not limited to: Conveyancing, Mortgage, Financial advice and surveys.
- COUNCIL TAXA payment made to your local authority in order to pay for local services like schools, libraries, and refuse collection. The amount you pay depends on the value of the property.Read more about council Tax in our glossary page.
- Ask agent
- PARKINGDetails of how and where vehicles can be parked, and any associated costs.Read more about parking in our glossary page.
- Off street
- GARDENA property has access to an outdoor space, which could be private or shared.
- Yes
- ACCESSIBILITYHow a property has been adapted to meet the needs of vulnerable or disabled individuals.Read more about accessibility in our glossary page.
- Ask agent
Shobdon, Leominster
Add your favourite places to see how long it takes you to get there.
__mins driving to your place
Your mortgage
Notes
Staying secure when looking for property
Ensure you're up to date with our latest advice on how to avoid fraud or scams when looking for property online.
Visit our security centre to find out moreDisclaimer - Property reference JNC-93552666. The information displayed about this property comprises a property advertisement. Rightmove.co.uk makes no warranty as to the accuracy or completeness of the advertisement or any linked or associated information, and Rightmove has no control over the content. This property advertisement does not constitute property particulars. The information is provided and maintained by Jackson Property, Leominster. Please contact the selling agent or developer directly to obtain any information which may be available under the terms of The Energy Performance of Buildings (Certificates and Inspections) (England and Wales) Regulations 2007 or the Home Report if in relation to a residential property in Scotland.
*This is the average speed from the provider with the fastest broadband package available at this postcode. The average speed displayed is based on the download speeds of at least 50% of customers at peak time (8pm to 10pm). Fibre/cable services at the postcode are subject to availability and may differ between properties within a postcode. Speeds can be affected by a range of technical and environmental factors. The speed at the property may be lower than that listed above. You can check the estimated speed and confirm availability to a property prior to purchasing on the broadband provider's website. Providers may increase charges. The information is provided and maintained by Decision Technologies Limited. **This is indicative only and based on a 2-person household with multiple devices and simultaneous usage. Broadband performance is affected by multiple factors including number of occupants and devices, simultaneous usage, router range etc. For more information speak to your broadband provider.
Map data ©OpenStreetMap contributors.




