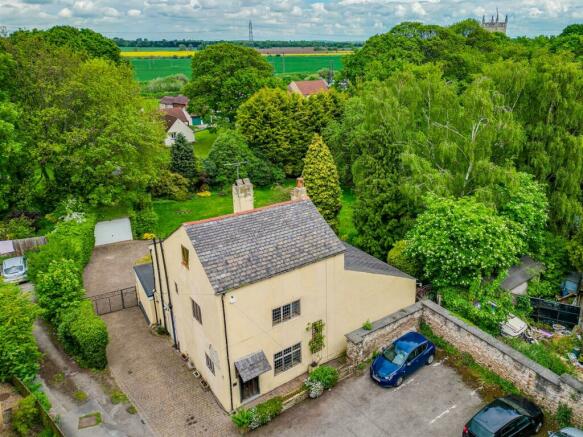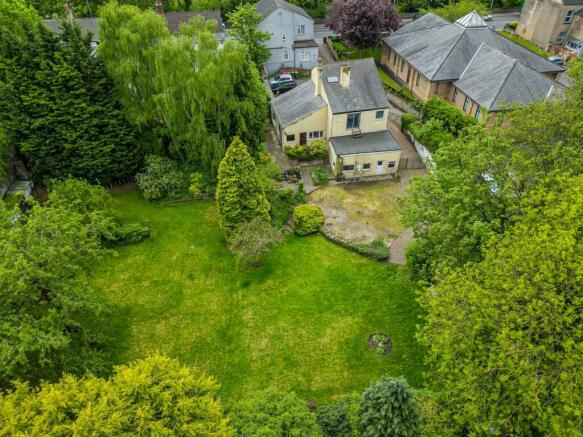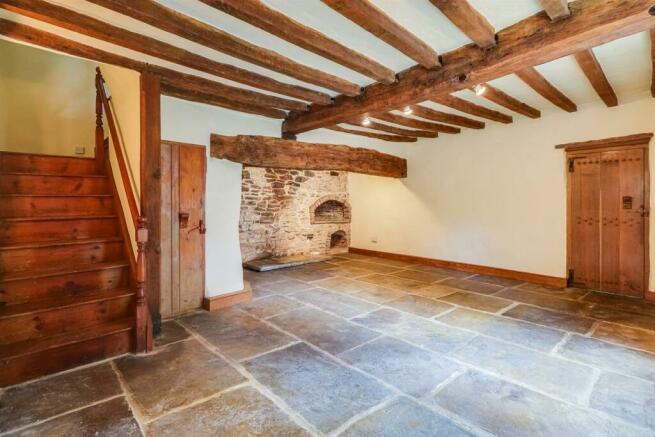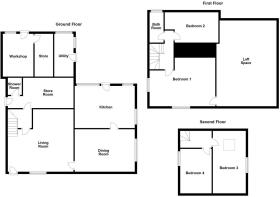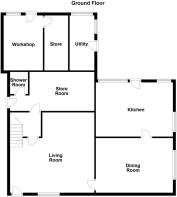
Hill Top, Knottingley

- PROPERTY TYPE
Detached
- BEDROOMS
4
- BATHROOMS
2
- SIZE
Ask agent
- TENUREDescribes how you own a property. There are different types of tenure - freehold, leasehold, and commonhold.Read more about tenure in our glossary page.
Freehold
Key features
- Grade II Listed Detached Home
- Four Bedrooms
- Extending Towards 0.49 acres (2000 sq metres)
- Tucked Away Position
- Characterful Features
- Generous & Private Gardens
- Virtual Tour Available
- Awaiting EPC Rating
Description
A grade II listed four bedroomed detached house now requiring a programme of refurbishment works and situated in this tucked away position on an expansive plot that extends to 0.49 acres (2000 sq metres). The house shows evidence of some structural movement which may affect the availability of mortgage finance and is therefore being offered at a significantly lower level than the original guide price. Please ask us for further details.
This characterful old house retains a wealth of historic features and presents deceptively spacious accommodation that can be adapted and finished to personal tastes. The grounds may present scope for further development, subject to gaining all the necessary statutory consents. The house itself is approached from the front into a well proportioned living room that retains a characterful old fireplace with former bread ovens and a massive heavy wooden beam. Alongside is a separate dining room which flows through into a kitchen, which takes full advantage of the views over the garden. Also on the ground floor, a side entrance porch leads through to a useful store room and a downstairs shower room. To the first floor, the principal bedroom is situated at the front of the house and leads through to a useful adjoining loft room with sloping ceiling. A second bedroom is situated to the rear, enjoying the views over the rear garden. The family bathroom completes the first floor accommodation, whilst to the second floor, there are two further bedrooms with characterful sloping ceilings. Outside, the property is situated on an expansive plot and is approached via a gated drive that provides ample off road parking leading to a single garage. To the rear of the house, there are three further multi purpose rooms overlooking the gardens, which are laid to lawn, with well stocked shrub and tree borders, enjoying an excellent degree of privacy.
The property is situated in this popular area within very easy reach of the broad range of shops, schools and recreational facilities in the centre of Knottingley. Knottingley itself enjoys ready access to the national motorway network.
Accommodation -
Living Room - 5.8m x 5.7m (max) (19'0" x 18'8" (max)) - Oak front door to the front and magnificent old fireplace incorporating former bread ovens. Heavy stone flagged floor, large beams to the ceiling and windows to both the front and side. Two double central heating radiators and stairs to the first floor.
Dining Room - 5.3m x 3.5m (17'4" x 11'5") - Entered by hand made oak door this room has window to the side, double central heating radiator and beamed ceiling and walls. Feature fireplace with tiled hearth housing a living flame coal effect gas fire.
Kitchen - 5.1m x 3.8m (16'8" x 12'5") - Windows to the two sides and a stable style door to the rear garden. To the kitchen there is a good range of wooden fronted wall and base units with laminate work tops and tiled splash backs. Inset composite sink unit, inset ceramic hob with filter hood over, built in oven and integrated slimline dishwasher. Space for a tall fridge/freezer and double central heating radiator.
Side Entrance Porch - Connecting doors through to a useful store room and downstairs shower room.
Shower Room/W.C. - 1.9m x 1.9m (6'2" x 6'2") - Corner shower cubicle, wall mounted wash basin and low suite w.c. Extractor fan and Worcester Bosch gas fired central heating boiler.
Store Room - 4.4m x 2.7m (14'5" x 8'10") - Water supplies and cupboard housing the hot water cylinder.
First Floor -
Bedroom One - 5.9m x 4.3m (19'4" x 14'1") - Windows to the front and side, skirting radiators, beamed ceiling and features a stone exposed wall with former fireplace and heavy wooden mantle.
Bedroom Two - 4.8m x 3.0m (max) (15'8" x 9'10" (max)) - Patio door style full height windows overlooking the garden and central heating radiator.
Bathroom/W.C. - 3.1m x 1.6m (10'2" x 5'2") - Frosted window to the rear and fitted with a three piece suite comprising panelled bath with shower over and glazed screen, pedestal wash basin and low suite w.c. Central heating radiator.
Loft Room - 7.7m x 3.5m (max) (25'3" x 11'5" (max) ) - An extensive loft with eaves providing additional storage space with sloping ceiling.
Second Floor -
Bedroom Three - 5.9m x 3.3m (19'4" x 10'9") - There is a window and a Velux roof light set into the character sloping ceiling giving good natural light and a commanding view over the garden and beyond. Double central heating radiator.
Bedroom Four - 4.2m x 2.8m (13'9" x 9'2") - Window to the side and double central heating radiator.
Outside - The property is approached via a gated driveway that leads to a block paved parking area and on to a detached single garage. The principal gardens lay to the rear and side of the house. To the immediate rear of the house, there is a useful workshop room which extends to 3.8m x 3.2m with a window and door to the rear garden. Connecting door then leads through to an adjacent store room (3.8m x 1.7m). Also accessed from the rear garden is a separate utility room (3.8m x 2.3m) with windows to the rear and side, UPVC entrance door, central heating radiator and a ceramic Belfast sink. Set on a plot that extends to 0.49 acres (2000 sq metres), the gardens are laid mainly to level lawn with mature established trees and borders for an excellent degree of privacy. Immediately to the rear of the kitchen, there is a lovely sheltered patio sitting area with an ornamental pond. Situated to the rear of the gardens, there are some former dog runs.
Please Note - The house shows evidence of some structural movement which may affect the availability of mortgage finance and is therefore being offered at a significantly lower level than the original guide price. Please ask us for further details.
Why Should You Live Here? - What our vendor says about their property:
"The main living room and room above are thought to be late Tudor. It was carefully restored so the property has an historic feel as well as the potential to blend old and new. The garden is large, secluded and very private with a high former quarry wall to the east and some beautiful trees. There is ample potential offered by the plentiful accommodation, which is additional to the main house. The large outbuilding to the north has been re-roofed in the last two years".
Council Tax Band - The council tax band for this property is E.
Floor Plans - These floor plans are intended as a rough guide only and are not to be intended as an exact representation and should not be scaled. We cannot confirm the accuracy of the measurements or details of these floor plans.
Viewings - To view please contact our Pontefract office and they will be pleased to arrange a suitable appointment.
Epc Rating - To view the full Energy Performance Certificate please call into one of our local offices.
Brochures
Hill Top, KnottingleyBrochureEnergy performance certificate - ask agent
Council TaxA payment made to your local authority in order to pay for local services like schools, libraries, and refuse collection. The amount you pay depends on the value of the property.Read more about council tax in our glossary page.
Band: E
Hill Top, Knottingley
NEAREST STATIONS
Distances are straight line measurements from the centre of the postcode- Knottingley Station0.6 miles
- Pontefract Monkhill Station2.5 miles
- Pontefract Baghill Station2.6 miles
About the agent
Welcome to Richard Kendall Estate Agent, a family firm with family traditions. We are an independent local firm of Estate Agents and have been selling and renting homes for over 50 years.
Having recently merged our Pontefract team with our Normanton office, we continue to provide the very best service and customer experience to all our clients throughout the east of Wakefield. From Normanton, Castleford, and through to Pontefract, we have professional
Industry affiliations




Notes
Staying secure when looking for property
Ensure you're up to date with our latest advice on how to avoid fraud or scams when looking for property online.
Visit our security centre to find out moreDisclaimer - Property reference 32758187. The information displayed about this property comprises a property advertisement. Rightmove.co.uk makes no warranty as to the accuracy or completeness of the advertisement or any linked or associated information, and Rightmove has no control over the content. This property advertisement does not constitute property particulars. The information is provided and maintained by Richard Kendall, Normanton and Pontefract. Please contact the selling agent or developer directly to obtain any information which may be available under the terms of The Energy Performance of Buildings (Certificates and Inspections) (England and Wales) Regulations 2007 or the Home Report if in relation to a residential property in Scotland.
*This is the average speed from the provider with the fastest broadband package available at this postcode. The average speed displayed is based on the download speeds of at least 50% of customers at peak time (8pm to 10pm). Fibre/cable services at the postcode are subject to availability and may differ between properties within a postcode. Speeds can be affected by a range of technical and environmental factors. The speed at the property may be lower than that listed above. You can check the estimated speed and confirm availability to a property prior to purchasing on the broadband provider's website. Providers may increase charges. The information is provided and maintained by Decision Technologies Limited.
**This is indicative only and based on a 2-person household with multiple devices and simultaneous usage. Broadband performance is affected by multiple factors including number of occupants and devices, simultaneous usage, router range etc. For more information speak to your broadband provider.
Map data ©OpenStreetMap contributors.
