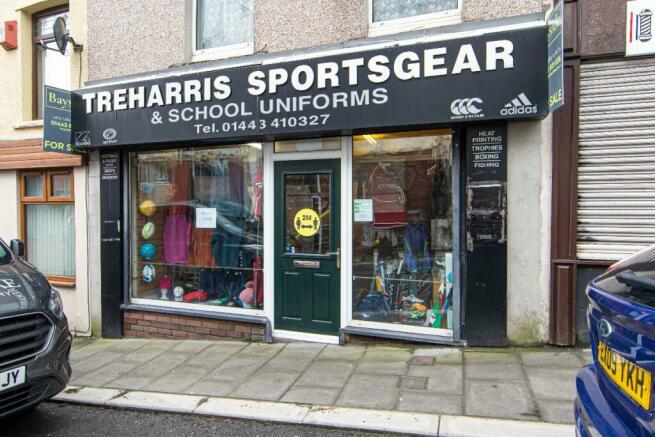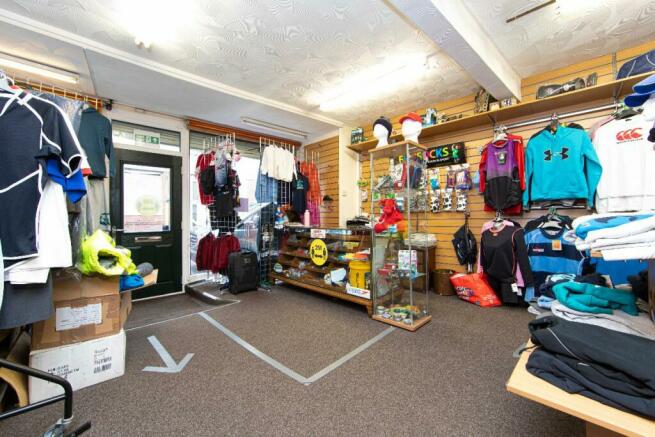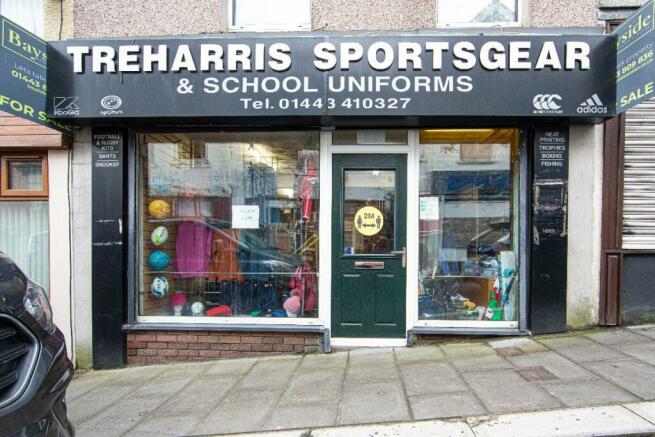Treharris Sportsgear, Perrott Street, Treharris
- PROPERTY TYPE
Shop
- SIZE
Ask agent
Key features
- For Sale by Modern Auction – T & C’s apply
- Subject to Reserve Price
- Buyers fees apply
- Equipped kitchen.
- Living accommodation
- Well Established Business
Description
The main sales area, office, store, and WC facilities are all located on the ground floor. The first level has three rooms and bathroom that potentially can be converted into residential space. The main street provides access to both floors.
We've been advised that because the commercial property is owned by a small family business, no business rates are currently paid.
Due to being on a metre, water rates are currently £5.50 per month.
For further information, please call the office at .
Tenure: Freehold
Auctioneer Comments
Auctioneer Comments
This property is for sale by the Modern Method of Auction. Should you view, offer or bid on the property, your information will be shared with the
Auctioneer, Iamsold Limited
This method of auction requires both parties to complete the transaction within 56 days of the draft contract for sale being received by the buyers
solicitor. This additional time allows buyers to proceed with mortgage finance (subject to lending criteria, affordability and survey).
Auctioneer Comments
The buyer is required to sign a reservation agreement and make payment of a non-refundable Reservation Fee. This being 4.2% of the purchase price including VAT, subject to a minimum of £6,000.00 including VAT. The Reservation Fee is paid in addition to purchase price and will be considered as
part of the chargeable consideration for the property in the calculation for stamp duty liability. Buyers will be required to go through an identification
verification process with Iamsold and provide proof of how the purchase would be funded.
This property has a Buyer Information Pack which is a collection of documents in relation to the property. The documents may not tell you everything
you need to know about the property, so you are required to complete your own due diligence before bidding. A sample copy of the Reservation
Agreement and terms and conditions are also contained within this pack.
Referral Agreement
The Partner Agent and Auctioneer may recommend the services of third parties to you. Whilst these services are recommended as it is believed they
will be of benefit; you are under no obligation to use any of these services and you should always consider your options before services are accepted.
Where services are accepted the Auctioneer or Partner Agent may receive payment for the recommendation and you will be informed of any referral
arrangement and payment prior to any services being taken by you.
Auctioneer Comments
The buyer will also make payment of £300 including VAT towards the
preparation cost of the pack, where it has been provided by Iamsold.
The property is subject to an undisclosed Reserve Price with both the Reserve Price and Starting Bid being subject to change.
Entrance Hall
You enter via a UPVC doorway, into the front room, currently the shop floor, where there is a carpet floor, an artex ceiling and cladding walls. The room is illuminated by the large shop front windows. It is from here you have access to the back room, W/C and kitchen.
Lounge
The back room, currently a stock room, is wallpapered and there is under stairs storage.
Kitchen
A UPVC door brings you into the kitchen where there is an artex ceiling. There are wall and floor units with contrasting worktops and undercounter storage.
Bathroom
A wooden door leads you into the bathroom, lit up by the side facing window. There is wooden floor, artex ceiling and wallpapered walls. There is a toilet and a sink.
Stairway And Landing
The stairway and landing are carpeted where the walls and ceilings are both papered.
Bedroom One
There are two front facing windows in bedroom one. Carpet lines the room where the walls are papered and the ceilings are artex.
Bedroom Two
There is a rear facing window in bedroom two. Carpet lines the room and the ceilings are artex.
Bedroom Three
There is a side facing window in the rear bedroom. Carpeted floors, where the walls and ceilings are both wallpapered. There is a wooden door leading to a W/C.
Garden
There is an enclosed tiered rear garden where there is a shed and fencing for privacy.
Brochures
BrochureTreharris Sportsgear, Perrott Street, Treharris
NEAREST STATIONS
Distances are straight line measurements from the centre of the postcode- Quakers Yard Station0.8 miles
- Abercynon South Station1.6 miles
- Merthyr Vale Station2.1 miles
About the agent
Welcome to Bayside Property Lounge
Unique Agency.
It's time to forget everything you think, know or despair about regular estate agency. Leave it all behind right now and turn your thoughts instead to sharp focus, design-conscious marketing and a capable confidant at your side.
Unique Advantages.
By showing your home to people actively seeking unique property, you will have far less wasted viewings and far less daily disruption than f
Industry affiliations


Notes
Disclaimer - Property reference CS0010. The information displayed about this property comprises a property advertisement. Rightmove.co.uk makes no warranty as to the accuracy or completeness of the advertisement or any linked or associated information, and Rightmove has no control over the content. This property advertisement does not constitute property particulars. The information is provided and maintained by Bayside Estates, Nelson. Please contact the selling agent or developer directly to obtain any information which may be available under the terms of The Energy Performance of Buildings (Certificates and Inspections) (England and Wales) Regulations 2007 or the Home Report if in relation to a residential property in Scotland.
Auction Fees: The purchase of this property may include associated fees not listed here, as it is to be sold via auction. To find out more about the fees associated with this property please call Bayside Estates, Nelson on 01443 801071.
*Guide Price: An indication of a seller's minimum expectation at auction and given as a “Guide Price” or a range of “Guide Prices”. This is not necessarily the figure a property will sell for and is subject to change prior to the auction.
Reserve Price: Each auction property will be subject to a “Reserve Price” below which the property cannot be sold at auction. Normally the “Reserve Price” will be set within the range of “Guide Prices” or no more than 10% above a single “Guide Price.”
Map data ©OpenStreetMap contributors.




