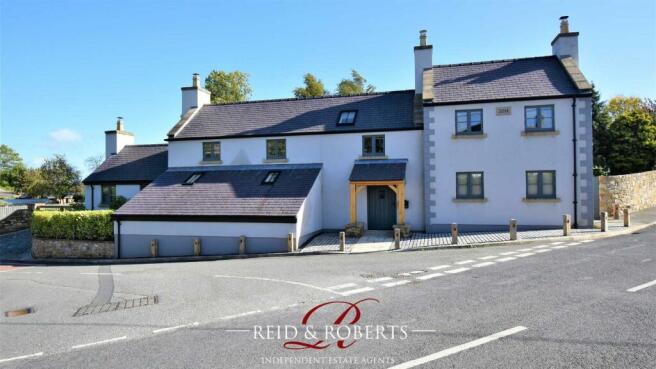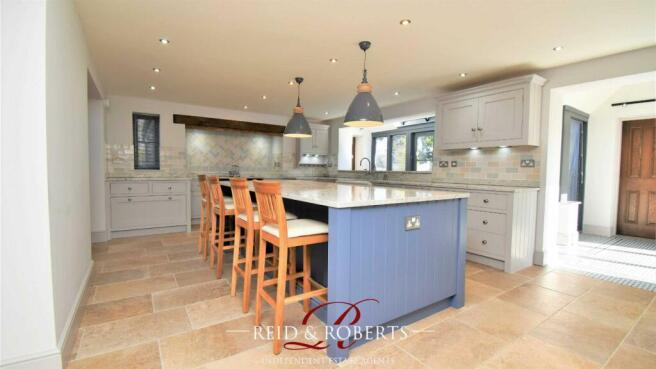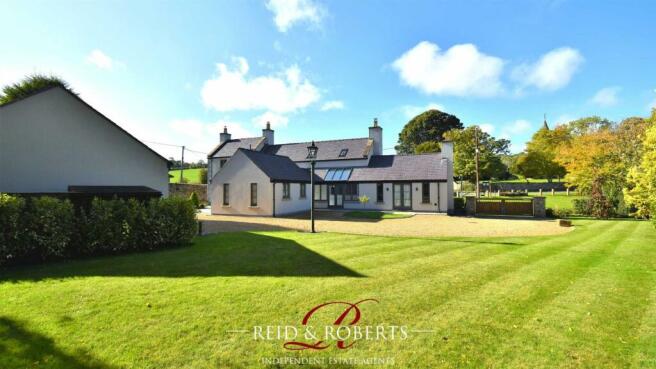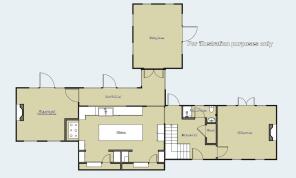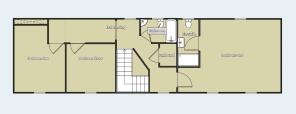
4 bedroom detached house for sale
Ffordd Pen Y Bryn, Nercwys

- PROPERTY TYPE
Detached
- BEDROOMS
4
- BATHROOMS
3
- SIZE
Ask agent
- TENUREDescribes how you own a property. There are different types of tenure - freehold, leasehold, and commonhold.Read more about tenure in our glossary page.
Freehold
Key features
- EXECUTIVE FAMILY HOME
- VERSATILE ACCOMMODATION
- BREATHTAKING KITCHEN
- COMPLETED TO AN IMPECCABLE STANDARD
- FORMER VILLAGE PUB LOCATION
- FAR REACHING VIEWS
- LANDSCAPED GARDEN
- EPC Rating - C
Description
The main house accommodation comprises: Entrance hall, Stairs to the first floor, Cloak room, Shower room and Three Reception rooms. An immaculate and spacious Kitchen. The first floor comprises, Three Double Bedrooms. Airing cupboard. Family bathroom and En-suite to Master bedroom.
The village of Necwys is located a few miles outside of Mold town centre. Necwys is also home to Coed Nercwys / Nercwys Forest, a 322-acre site. The Forest offers space for walkers, Cyclists and Horse riders, with several Heritage features to discover as you explore the Forest including ruined lead mine buildings, a shepherd's cottage and a walled paddock. Nercwys is in an elevated position, of
Accommodation Comprises - Paved pathway leads to the front entrance with porch and exterior lighting
Composite door with decorative glass inset leads into:
Reception Hallway - This Large reception hallway boasts decorative tiled flooring, two storage cupboards, phone point and recessed spotlights.
Oak door leads into:
Living Room - 5.08m x 4.5m - An inviting living room that you can enjoy the views of the garden with double glazed windows to the rear and front elevation, 16kw log burner set on a tiled hearth with exposed brick surround and wooden mantle, t.v aerial socket, beamed ceiling along with spotlight rail tracks and fitted wall lights both of which can be dimmed to preferred brightness. Housed behind the wood-burner is a back boiler which can power the central heating system. Once temperature is reached, the boiler can override the oil heating providing low cost and sustainable heating.
Patio doors lead to the rear garden:
Downstairs Shower Room - 2.97m x 1m - Fitted with a three piece suite comprising of tiled shower cubicle with mains powered rain shower head and hand attachment, wall hung low flush w.c, round counter top ceramic basin set on a vanity with illuminating mirror, tiled walls and flooring, double glazed frosted window to the rear elevation, extractor fan and heated towel rail.
Kitchen - 7.28m x 5.38m - This breathtaking kitchen offers a generous space for family entertaining. Designed and fulfilled by Tegla, this bespoke kitchen is full timber construction. Housing a range of grey soft closing wall and base units with complimentary marble work surfaces over, Designed and fulfilled by Tegla, this bespoke kitchen is full timber construction. Double belfast sink with mixer tap over, additional instant hot water tap, built in soap dispenser, 'Lacanche' range cooker with 5 ring electric hob with character beam above, built in full standing fridge and freezer with wine storage above, built in dishwasher, decorative splashback tiling and quarried tiling.
The feature island offers a range of soft close draw and cupboard units with built in wooden serving trays and chopping boards, electric sockets, marble worktop with a breakfast bar area.
Within the recess of the kitchen there is a built in 'Bosch' microwave with wine cooler beneath, cupboard with sliding worktop to create either a bar area or additional cooking space, further cupboards housing the boiler, void and plumbing for washing machine and one with shelving creating a pantry cupboard.
Inner Hallway - This large inner hallway could be utilised as a second bar area looking into the kitchen or a breakfast area with velux windows and patio doors leading to the rear garden, decorative tiled flooring and recessed spotlights.
Dining Room - 4.13m x 5.38m - This grand dining hall is accompanied with high ceilings, double glazed window to the front and rear elevation, T.V aerial socket, coved ceiling, beamed ceiling, wood flooring and spotlight rail tracks and fitted wall lights both of which can be dimmed to preferred brightness.
double patio doors provides access to rear garden:
Games Room / Bedroom 4 - 4.45m x 5.17m - Another cosy room to sit and enjoy family entertaining with a log burner set upon a slate hearth with exposed brick behind and wooden mantle, double glazed windows to the front and rear elevation, t.v aerial socket, coved ceiling with spotlight rail tracks, fitted wall lights, and wood flooring.
Patio doors leading to the rear garden
Stairs From Hallway Lead To: -
Landing - Double glazed windows to the front and rear elevation with additional velux window, double panel radiator and airing cupboard .
Providing access to all bedrooms and bathroom
Bedroom One - 4.58m x 5.09m - Steps leading into the master bedroom with double glazed window to the front and rear elevation, loft access point, double panel radiator, recessed spotlights and coved ceiling.
door leading into:
En Suite - 1.32m x 2.94m - Fitted with a three piece suit comprising of a double shower cubicle with waterfall shower head and hand attachment with built in recesses shelving, wash hand basin with built in soft close draws with mixer tap over and low flush w.c, double glazed window to the rear elevation, modern vertical radiator, coved ceiling, partially tiled walls, tiled flooring and recessed spotlights.
Bedroom Two - 3.63m x 4.26m - This double bedroom is fitted with a velux window and double glazed window to the front elevation, double panel radiator ,t.v aerial socket and coved ceiling.
Bedroom Three - 3m x 3.1m - Another double bedroom providing access to the loft, double glazed window to the front elevation, double panel radiator, t.v aerial socket and coved ceiling.
Bathroom - Fitted with a three piece suit comprising of a 'P' shaped bath with waterfall shower head and hand attachment, wall hung low flush w.c set on panelling with alcove for storage, ceramic sink set on vanity unit with built in cupboards, fully tiled wall, modern vertical radiator, frosted double glazed window to the rear elevation, coved ceiling, extractor fan and tiled flooring.
Garage - Triple garage with loft storage accessed by a pull-down ladder.
Outside - The property is accessed via a paved approach leading to double wooden gates to a gravelled driveway providing secure off road parking for several vehicles, the rear garden wraps around the property with a large paved patio area ideal for al fresco dining, steps lead up to the laid to lawn garden which is bound by hedges and shrubbery. The garden is private and has far reaching views across the village.
Epc Rating - C -
Council Tax Band G -
Viewing Arrangements - Strictly by prior appointment through Reid & Roberts Estate Agents. Telephone Mold office on . Do you have a house to sell? Ask a member of staff for a FREE VALUATION without obligation.
Covid 19 Advice: During restrictions please only request a viewing if you are in a buying position. At the appointment please wear PPE and wash/sanitize your hands before and after the appointment. All viewings will follow the government guidelines and all windows and doors will be open.
To Make An Offer - Reid & Roberts Estate Agents can offer you a full range of Mortgage Products and save you the time and inconvenience of trying to get the most competitive deal yourself. We deal with all major Banks and Building Societies and can look for the most competitive rates around. Telephone Mold office on .
Mortgage Advice - Reid & Roberts Estate Agents can offer you a full range of Mortgage Products and save you the time and inconvenience of trying to get the most competitive deal yourself. We deal with all major Banks and Building Societies and can look for the most competitive rates around. Telephone Mold office on .
Services - The Agents have not tested any included equipment (gas, electrical or otherwise), or central heating systems mentioned in these particulars, and purchasers are advised to satisfy themselves as to their working order and condition prior to any legal commitment.
Misrepresentation Act - These particulars, whilst believed to be accurate, are for guidance only and do not constitute any part of an offer or contract - Intending purchasers or tenants should not rely on them as statements or representations of fact, but must satisfy themselves by inspection or otherwise as to their accuracy. No person in the employment of Reid and Roberts has the authority to make or give any representations or warranty in relation to the property.
Do You Have A Property To Sell - Please call and our staff will be happy to help with any advice you may need. We can arrange for Rachel Forrester to visit your property to give you an up to date market valuation FREE of charge
Opening Hours - Monday - Friday 9.15am - 5.30pm
Saturday 9.15am - 4.00pm
Brochures
Ffordd Pen Y Bryn, NercwysBrochure- COUNCIL TAXA payment made to your local authority in order to pay for local services like schools, libraries, and refuse collection. The amount you pay depends on the value of the property.Read more about council Tax in our glossary page.
- Ask agent
- PARKINGDetails of how and where vehicles can be parked, and any associated costs.Read more about parking in our glossary page.
- Yes
- GARDENA property has access to an outdoor space, which could be private or shared.
- Yes
- ACCESSIBILITYHow a property has been adapted to meet the needs of vulnerable or disabled individuals.Read more about accessibility in our glossary page.
- Ask agent
Ffordd Pen Y Bryn, Nercwys
Add an important place to see how long it'd take to get there from our property listings.
__mins driving to your place
Get an instant, personalised result:
- Show sellers you’re serious
- Secure viewings faster with agents
- No impact on your credit score
Your mortgage
Notes
Staying secure when looking for property
Ensure you're up to date with our latest advice on how to avoid fraud or scams when looking for property online.
Visit our security centre to find out moreDisclaimer - Property reference 31869867. The information displayed about this property comprises a property advertisement. Rightmove.co.uk makes no warranty as to the accuracy or completeness of the advertisement or any linked or associated information, and Rightmove has no control over the content. This property advertisement does not constitute property particulars. The information is provided and maintained by Reid and Roberts, Mold. Please contact the selling agent or developer directly to obtain any information which may be available under the terms of The Energy Performance of Buildings (Certificates and Inspections) (England and Wales) Regulations 2007 or the Home Report if in relation to a residential property in Scotland.
*This is the average speed from the provider with the fastest broadband package available at this postcode. The average speed displayed is based on the download speeds of at least 50% of customers at peak time (8pm to 10pm). Fibre/cable services at the postcode are subject to availability and may differ between properties within a postcode. Speeds can be affected by a range of technical and environmental factors. The speed at the property may be lower than that listed above. You can check the estimated speed and confirm availability to a property prior to purchasing on the broadband provider's website. Providers may increase charges. The information is provided and maintained by Decision Technologies Limited. **This is indicative only and based on a 2-person household with multiple devices and simultaneous usage. Broadband performance is affected by multiple factors including number of occupants and devices, simultaneous usage, router range etc. For more information speak to your broadband provider.
Map data ©OpenStreetMap contributors.
