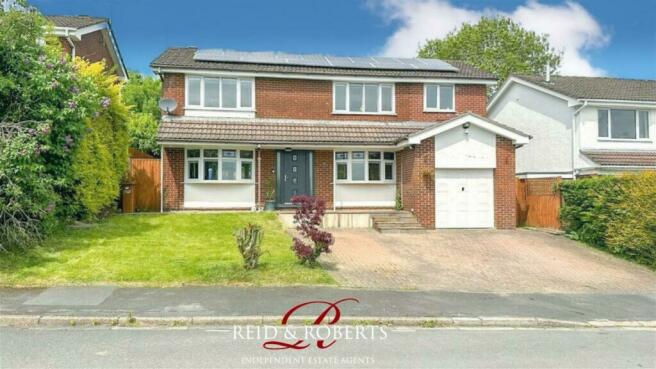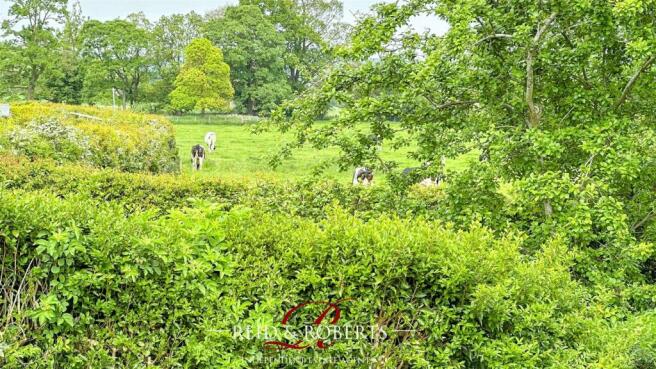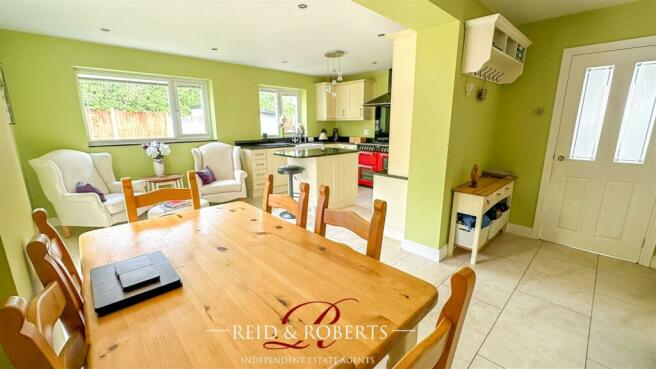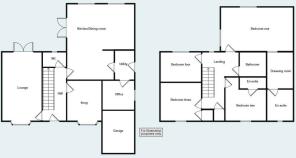
Godre'r Coed, Gwernymynydd, Mold

- PROPERTY TYPE
Detached
- BEDROOMS
4
- BATHROOMS
3
- SIZE
Ask agent
- TENUREDescribes how you own a property. There are different types of tenure - freehold, leasehold, and commonhold.Read more about tenure in our glossary page.
Freehold
Key features
- Extended Detached House
- Four Double Bedrooms with Two En-Suites
- Main Bedroom with Dressing Room and Larger than average En-suite
- Open Plan Family Living Area with Kitchen/Breakfast Room, Dining & Sitting Area
- Dual Aspect Lounge allowing a great deal of light
- Sitting Room & Office/Craft Room
- Utility Room & Downstairs WC
- Views over towards open fields to the rear
- No Onward Chain
- EPC Rating B
Description
Situated in the village of Gwerynymdd which is a short distance from Mold town where you will find a comprehensive range of shops serving daily needs, secondary schools and leisure facilities. Close by is the popular Loggerhead Country Park with its numerous country walks and bridle ways, providing access onto the Clwydian Hills being ideal for keen walkers and cyclists. The village has a popular primary school and is on a regular bus service into Mold.
Accommodation Comprises - Steps lead upto Canopy porch having an indian stone paved area with modern recently fitted upvc double glazed door with glazed side panel, outside light and ring door bell system.
Reception Hall - Wood effect laminate flooring, double panelled radiator with oak shelf above, wall mounted heating controls, stairs leading to the first floor accommodation with understairs storage cupboard.
Doors off to:
Downstairs Wc - Comprising of high gloss vanity unit in Anthracite grey with built in low flush W.C and sink unit with mixer tap over, decorative splashback tiling, chrome heated towel rail, double glazed frosted window to the rear elevation and linoleum flooring.
Lounge - 17' 11'' x 10' 5'' - A significantly sized dual aspect reception room with decorative inset and granite hearth, coved ceiling, upvc double glazed 'French' doors leading to rear garden with matching glass panels overlooking the countryside views, double glazed bay window with decorative stained glass insets to the front elevation, t.v and aerial points, and two double panel radiators.
Sitting Room - 10' 4'' x 10' 3'' - Feature double glazed bay window with decorative stained glass insets to the front elevation, built in shelving, wood effect laminate flooring and double panel radiator.
Door Off Reception Hall Leads Into: -
Open Plan Living Room - To include a Kitchen/Breakfast Room, Dining Area and Sitting Area with Upvc double glazed 'French' doors leading out onto the rear patio.
Kitchen/Dining & Sitting Room - 19' 9'' x 17' 8'' - This fantastic open plan family living area offers ample entertaining space Housing a range of cream wall and base units with granite worktops over and matching splashback, matching island with draw units and breakfast bar area with built in underplinth electric heater, integrated wine cooler, double belfast sink with mixer taps and instant hot water tap, space for range cooker, extractor hood, integrated dishwasher and microwave, tiled flooring, recessed spotlights, double glazed french doors leading to the rear garden, two double glazed windows overlooking the rear garden.
Opening leads to further base units with large drawers and space for an American style fridge freezer.
Door leads into:
Utility Room - 2m x 1.57m (6'6" x 5'1") - Housing a range of wall and base units with complimentary work surfaces over, void and plumbing for washing machine and dryer, stainless steel sink unit with mixer tap over and Upvc door with frosted double glazed inset leads to side elevation.
Door leads to:
Office/Craft Room - 7' 8'' x 8' 4'' - A versatile room which could be utilised as an office for those who work from home or a Fifth bedroom having built in wall, base and draw units with granite worktops above, double glazed window to the side elevation, double panel radiator, recessed spotlights and linoleum flooring.
Stairs From Hallway Lead To: -
Spacious Landing - Feature double glazed arched window to the rear elevation which overlooks the rear garden and towards fields, fitted storage cupboard and doors off to:
Bedroom One - (5.375m x 3.502m) ((17'7" x 11'5")) - Exceptionally large principal bedroom suite having two double glazed windows over looking the rear of the property, radiator, walk through into a dressing room;
Dressing Room - 2.7m x 2.4m (8'10" x 7'10") - With double glazed window to side elevation, fitted wardrobes to two sides and a fitted vanity desk, loft hatch access and door leading to :
Larger Than Average En Suite - 2.48m x 2.35m (8'1" x 7'8") - Having a large walk-in shower with thermostatic triple outlet (rainfall, jets and hose) and glass screen, twin vanity wash basins with illuminated mirrors above, w.c, chrome ladder style radiator, frosted double glazed window and fully tiled floor and walls.
Bedroom Two - 10' 8'' x 10' 0'' - Having double glazed window overlooking the front of the property, radiator, single built in wardrobe/storage.
En Suite - Having fitted shower cubicle with electric shower, vanity wash basin and w.c Part tiled walls and tiled flooring.
Bedroom Three - 12' 3'' x 10' 8'' - Having double glazed window overlooking the front of the property and fitted radiator.
Bedroom Four - 10' 9'' x 7' 10'' - Having double glazed window overlooking the rear of the property, radiator and fitted shelving.
Main Family Bathroom - Having modern fitted bathroom suite including freestanding bath with mixer shower, wall hung vanity wash basin and w.c, fully tiled floor and partially tiled walls. Large integrated wall cupboard, with touch lighting and built-in electric points and large remote control velux window.
Garage - Up and over door, light and power, mezzanine storage space.
This room has been partitioned off to provide the Office/Craft Room.
Outside -
To The Front - Outside the property is approached via a block paved driveway to the front of the property which offers ample parking which leads upto the garage which has been partitioned off but has an apex roof which offers great mezzanine storage space. Steps lead upto a stone flagged area to the front Canopy Porch, the garden to the front has a variety of shrubs and bushes and is mainly laid to lawn.
To The Rear - To the rear there is a large paved patio area, there is also a lawned garden and a gravelled area around a timber and brick built bar and a small enclosed veg patch. The bar has mains electric , there are two further outside electrical points and an outside tap.
Epc B -
Viewing Arrangements - If you would like to view this property then please either call us on or email us at
We will contact you for feedback after your viewing as our clients always like to hear your thoughts on their property.
Would You Like A Free Valuation On Your Property? - We have 30 years experience in valuing properties and would love the opportunity to provide you with a FREE - NO OBLIGATION VALUATION OF YOUR HOME.
Please call our office on and a member of staff will book an appointment for you.
Make An Offer - Once you are interested in buying this property, contact this office to make an appointment. The appointment is part of our guarantee to the seller and should be made before contacting a Building Society, Bank or Solicitor. Any delay may result in the property being sold to someone else, and survey and legal fees being unnecessarily incurred.
Independent Mortgage Advice - Reid & Roberts Estate Agents can offer you a full range of Mortgage Products and save you the time and inconvenience of trying to get the most competitive deal yourself. We deal with all major Banks and Building Societies and can look for the most competitive rates around. For more information call .
Loans - YOUR HOME IS AT RISK IF YOU DO NOT KEEP UP REPAYMENTS ON A MORTGAGE OR OTHER LOANS SECURED ON IT.
Misdescription Act - These particulars, whilst believed to be accurate, are for guidance only and do not constitute any part of an offer or contract - Intending purchasers or tenants should not rely on them as statements or representations of fact, but must satisfy themselves by inspection or otherwise as to their accuracy. No person in the employment of Reid and Roberts has the authority to make or give any representations or warranty in relation to the property.
Money Laundering Regulations - Both vendors and purchasers are asked to produce identification documentation and we would ask for your co-operation in order that there will be no delay in agreeing the sale.
Brochures
Godre'r Coed, Gwernymynydd, MoldBrochureCouncil TaxA payment made to your local authority in order to pay for local services like schools, libraries, and refuse collection. The amount you pay depends on the value of the property.Read more about council tax in our glossary page.
Ask agent
Godre'r Coed, Gwernymynydd, Mold
NEAREST STATIONS
Distances are straight line measurements from the centre of the postcode- Buckley Station4.8 miles
- Penyffordd Station4.9 miles
About the agent
Reid & Roberts office is situated in the main thoroughfare of Estate Agents in the centre of Mold. Mold being the largest historical market town in the County of Flintshire and has a proud history. The medieval church of St Mary's is the centre piece to the town. The beautiful Clwyd Hills to the west of the town are ever popular with walkers and is located on the northern section of the Offa's Dyke Path, the long distance walk that leads from Prestatyn to Chepstow in the south of Wales.
Industry affiliations

Notes
Staying secure when looking for property
Ensure you're up to date with our latest advice on how to avoid fraud or scams when looking for property online.
Visit our security centre to find out moreDisclaimer - Property reference 32342422. The information displayed about this property comprises a property advertisement. Rightmove.co.uk makes no warranty as to the accuracy or completeness of the advertisement or any linked or associated information, and Rightmove has no control over the content. This property advertisement does not constitute property particulars. The information is provided and maintained by Reid and Roberts, Mold. Please contact the selling agent or developer directly to obtain any information which may be available under the terms of The Energy Performance of Buildings (Certificates and Inspections) (England and Wales) Regulations 2007 or the Home Report if in relation to a residential property in Scotland.
*This is the average speed from the provider with the fastest broadband package available at this postcode. The average speed displayed is based on the download speeds of at least 50% of customers at peak time (8pm to 10pm). Fibre/cable services at the postcode are subject to availability and may differ between properties within a postcode. Speeds can be affected by a range of technical and environmental factors. The speed at the property may be lower than that listed above. You can check the estimated speed and confirm availability to a property prior to purchasing on the broadband provider's website. Providers may increase charges. The information is provided and maintained by Decision Technologies Limited.
**This is indicative only and based on a 2-person household with multiple devices and simultaneous usage. Broadband performance is affected by multiple factors including number of occupants and devices, simultaneous usage, router range etc. For more information speak to your broadband provider.
Map data ©OpenStreetMap contributors.





