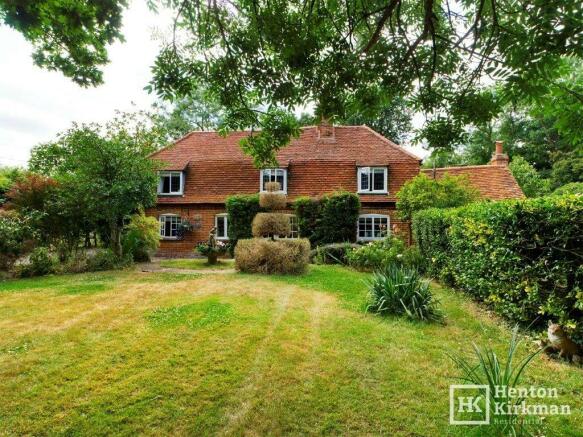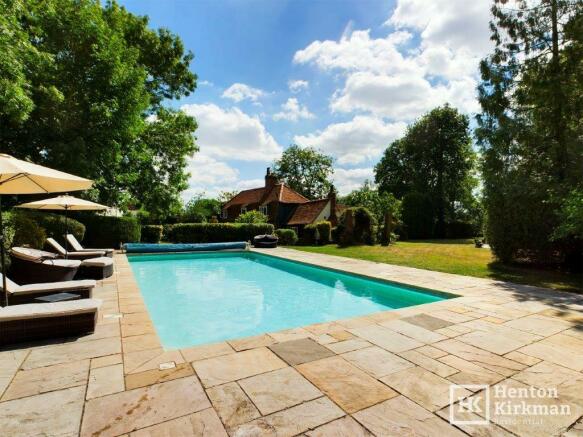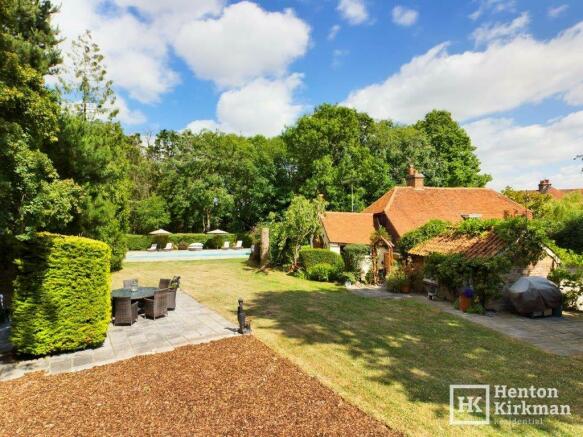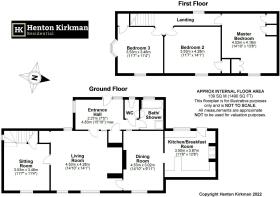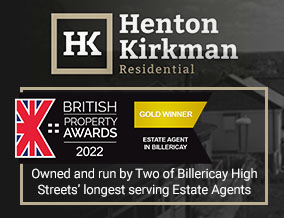
Forge Cottage, Hackmans Lane, Cock Clark, nr Chelmsford, CM3 6RE

- PROPERTY TYPE
Detached
- BEDROOMS
3
- BATHROOMS
1
- SIZE
Ask agent
- TENUREDescribes how you own a property. There are different types of tenure - freehold, leasehold, and commonhold.Read more about tenure in our glossary page.
Freehold
Key features
- Beautifully presented Grade II Listed Elizabethan Cottage dating back to 1585
- Large 3/4 Acre plot with the Main House, Two large Ancillary Buildings and a bespoke Treehouse!
- Set back nearly 40m from the road, hidden by a coppice of trees to the front - a very private Home
- Planning granted in 2017) to replace one of the Outbuildings with a new 2-storey extension
- (The new 2 storey extension to be linked with the Main Cottage - now creating a 4 Bedroom House)
- Additional 2-Storey Building with a 3-Room Studio over a ground floor Garage/Workshop
- Main Cottage: 3 Living Rooms, Kitchen/Breakfast Room, Bathroom, sep WC Room & 3 Double Bedrooms
- (New extension comprises new Kit/Brek Rm, Study, Utility, New Master Bedroom Suite & 3 bathrooms
- Also Swimming Pool with large paved surround & Bespoke custom made Treehouse - a proper bonus 'room'
- Local Pub/Restaurant 2 min walk, Danbury 3 miles & Miles of open countryside surrounds
Description
The property is surrounded by trees and backs onto fields too, with neighbouring properties a significant enough distance away to prevent any overlooking, making it a very private Home.
The current owner received Planning Permission and Listed Building Consent back in 2017 to demolish one of the outbuildings to construct single and two storey extensions to the rear with associated internal alterations. The work was never done in the end, but it would be fair to assume that permission could be granted again. This would then create a home with 4 Bedrooms, 3 Bathrooms (Bathroom & 2 Shower Rooms), 4 Living Rooms, a Study, and a superb open plan Kitchen/Diner with an adjacent Utility Room.
The existing property also comes with a 2 storey Building with a Garage/Workshop to the Ground Floor and Three rooms upstairs as well as the unique feature Treehouse, which has been converted into a playroom, complete with lights and electric. The perfect escape away from the main residence.
The Cottage was first built as a timber-framed Tudor 'Hall' house, the property you see today largely the result of alterations in the Georgian period and then in more recent years. The present day accommodation briefly comprising a Hall, Living Room, Sitting Room, Dining Room, Kitchen/Breakfast Room, Bathroom with separate WC Room and three large double bedrooms.
Hackmans Lane is a rural road winding its way from Cold Norton to Danbury, passing through Cock Clarks en route. The local village Pub (the Fox & Hounds) is a mere 2-minute stroll, serving a traditional English menu and Sunday roasts.
Chelmsford City is an easy 9 mile drive with the nearest neighbouring villages being Purleigh (1.5 miles) and Danbury (3 miles) and the surrounding countryside offers an abundance of footpaths for country walks .
Just a 9-minute (4 mile) drive away is RHS Hyde Hall - 360 acres of some of the finest Gardens in the East of England and nearby you will also find Hanningfield Reservoir with its discovery centre, waterside park, café, fishing lake and scenic walks.
Rail services are readily available at South Woodham and Chelmsford, with South Woodham Ferrers the closest at just 2.8 miles away - London Liverpool Street Station a 44 minute ride.
The Accommodation
A remote controlled 5-bar Gate gently swings open to a long private shingled Drive running up to the Detached Garage, with the property on the right.
An antique, 3-panel wooden Front Door leads through to:
ENTRANCE HALL 15ft 10' x 7ft 5' (2.3m x 4.8m)
A great first impression, radiating character and with Oak panelling, a stone flagstone floor and latched ledge & brace internal doors.
A large full height built-in cupboard provides a super storage facility.
LIVING ROOM 14ft 10' x 14ft (4.5m x 4.3m)
Well lit by three windows and featuring beautiful 'Herringbone' design wood flooring (lovingly laid by the previous owner who lived here for over 50 years), exposed timbers and the focal point, the Inglenook Fireplace, with its central Wood Burning Stove.
SITTING ROOM 11ft 7' x 11ft 4' (3.5m x 3.5m)
Perfect as a second lounge, this charming additional reception room also features exposed beamwork, gorgeous wood flooring and a pleasant outlook over the manicured front garden.
DINING ROOM 14ft 10' x 10ft (4.5m x 3m)
Another charming room featuring an ornate cast iron Fireplace with a tiled inlay.
The Georgian style window also overlooks the front garden.
KITCHEN 12ft 8' x 11ft 6' (3.9m x 3.5m)
Homely and charming and with a stable door opening straight out onto the Rear Garden, the kitchen boasts a good range of Oak effect Shaker style kitchen units topped with Granite worktops and featuring a Butler Sink.
Sitting proudly with the old Chimney recess is the Cream Range Cooker, which is to remain.
BATHROOM
Fitted with both a large Bath and a separate Shower.
There's also a Vanity Unit, floor to ceiling tiling and a rear window for natural daylight.
SEPARATE WC ROOM
Fully tiled and with a rear window, low-level WC and wall mounted basin.
1st FLOOR LANDING
With a rear window inset within the handmade clay tiled roof and doors off to:
MASTER BEDROOM 14ft 10' x 13ft 8' (4.5m x 4.2m)
The soaring vaulted ceiling gives an even greater impression of space.
Three built-in wardrobes provide plenty of storage and beautiful wood flooring incorporates a raised platform area for the bed - a nice feature.
BEDROOM TWO 14ft x 11ft 7' (4.3m x 3.5m)
Another generous front facing double bedroom, this one with attractive wood flooring and a built-in cupboard in the corner.
BEDROOM THREE 11ft 7' x 11ft 4' (3.5m x 3.5m)
This pretty double bedroom with its feature Flamingo wallpaper and built-in cupboard enjoys a dual aspect, having windows to both the front and side.
EXTERIOR
The property sits fairly central within the plot with the 2-Storey Garage/Studio at the end of the long-shingled Drive and a further Outbuilding (a Garden Store/Coal Bunker built over the original privies using bricks reclaimed from the original Forge) just behind the main house.
Landscaped grounds feature a Swimming Pool with Lounging area, a large Patio perfect for family dinners, woodchip play area and the Custom Made Treehouse.
BESPOKE CUSTOM MADE TREEHOUSE 15ft 6' x 8ft 4' (4.7m x 2.5m)
This cosy hangout is finished with pinewood wall panelling, wood laminate flooring and has plenty of light flowing in through several feature-stained glass windows.
It also comes complete with lighting and power points.
GARDEN STORE 13ft 5' x 9ft (4.1m x 2.7m)
One of the past owners was a blacksmith called Frank Brand who bought the house in 1923 and where the name derives. This building was built in the 1950's using reclaimed bricks from the old forge, itself knocked down and rebuilt as the Garage.
It is brick built with stone flooring and a vaulted ceiling. A handy storeroom close to the main residence.
2-STOREY GARAGE/STUDIO:
Built on the site of the old Forge.
. Ground Floor Garage/Workshop 29ft 3' x 12ft 3' (8.9m x 3.7m) Featuring an electric roller shutter door, power, and lights.
As well as the main garage door, an internal door leads through to a Lobby with an External Door and a set of stairs rising up to:
. 1st Floor Central Room 12ft 3' x 10ft (3.7m x 3m) With a vaulted roof (as found in all three rooms), power and lighting and doors through to the other two rooms:
. Room Two 12ft 3' x 10ft 2' (3.7m x 3.1m) With a rear facing window and an air conditioning unit.
. Store Room 8ft 6' x 6ft 9' (2.6m x 2.1m) With fitted wardrobes with sliding doors.
SWIMMING POOL
The large, heated swimming pool measures 40ft x 20ft (12.2m x 6m) and has a retractable safety pool cover, neatly laid block paved surround and the boiler is housed in a timber shed.
FURTHER NOTE: A stile at the back of the property's grounds goes into a field belonging to the local Farm which has Stabling and a Livery Yard. The Vendors daughter used to keep a horse there so this easy access was perfect!
Brochures
Our Property DetailsEnergy performance certificate - ask agent
Council TaxA payment made to your local authority in order to pay for local services like schools, libraries, and refuse collection. The amount you pay depends on the value of the property.Read more about council tax in our glossary page.
Ask agent
Forge Cottage, Hackmans Lane, Cock Clark, nr Chelmsford, CM3 6RE
NEAREST STATIONS
Distances are straight line measurements from the centre of the postcode- South Woodham Ferrers Station3.1 miles
- North Fambridge Station4.0 miles
- Battlesbridge Station5.4 miles
About the agent
Henton Kirkman Residential in Billericay is your local, independent two family firm with a combined knowledge and experience of 86 years (as of 2021) of Estate Agency in Billericay and the surrounding areas.
In the past it is quite likely we have helped one of your family, friends, neighbours or even maybe yourself.
We like to think of ourselves as matchmakers. We know how and where to find the right buyer or tenant for a property.
Plu
Notes
Staying secure when looking for property
Ensure you're up to date with our latest advice on how to avoid fraud or scams when looking for property online.
Visit our security centre to find out moreDisclaimer - Property reference 1898ID. The information displayed about this property comprises a property advertisement. Rightmove.co.uk makes no warranty as to the accuracy or completeness of the advertisement or any linked or associated information, and Rightmove has no control over the content. This property advertisement does not constitute property particulars. The information is provided and maintained by Henton Kirkman Residential, Billericay. Please contact the selling agent or developer directly to obtain any information which may be available under the terms of The Energy Performance of Buildings (Certificates and Inspections) (England and Wales) Regulations 2007 or the Home Report if in relation to a residential property in Scotland.
*This is the average speed from the provider with the fastest broadband package available at this postcode. The average speed displayed is based on the download speeds of at least 50% of customers at peak time (8pm to 10pm). Fibre/cable services at the postcode are subject to availability and may differ between properties within a postcode. Speeds can be affected by a range of technical and environmental factors. The speed at the property may be lower than that listed above. You can check the estimated speed and confirm availability to a property prior to purchasing on the broadband provider's website. Providers may increase charges. The information is provided and maintained by Decision Technologies Limited.
**This is indicative only and based on a 2-person household with multiple devices and simultaneous usage. Broadband performance is affected by multiple factors including number of occupants and devices, simultaneous usage, router range etc. For more information speak to your broadband provider.
Map data ©OpenStreetMap contributors.
