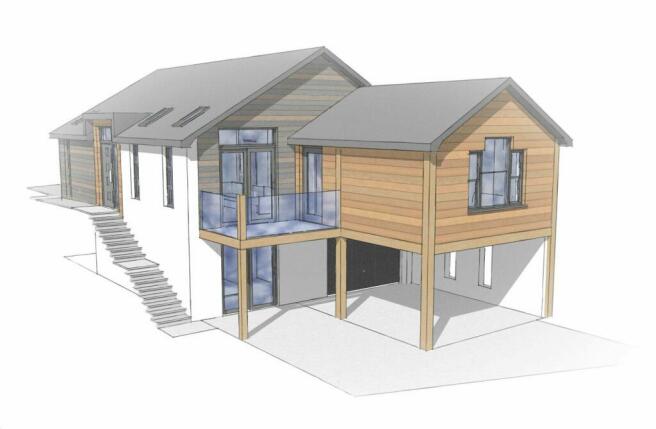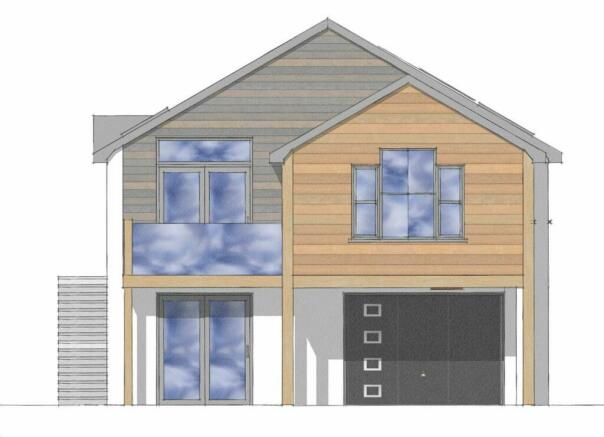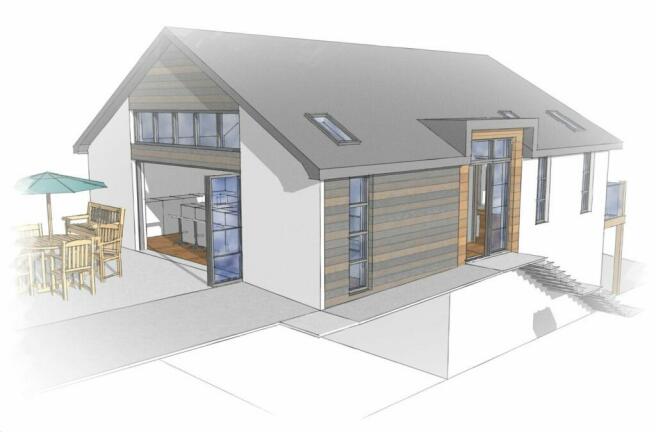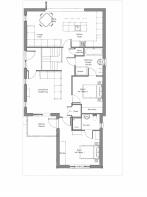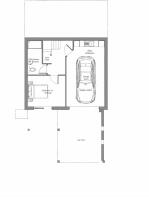Llwyn Derw, Llanarth, SA47

- PROPERTY TYPE
Bungalow
- BEDROOMS
3
- BATHROOMS
3
- SIZE
Ask agent
- TENUREDescribes how you own a property. There are different types of tenure - freehold, leasehold, and commonhold.Read more about tenure in our glossary page.
Freehold
Key features
- ** EXCEPTIONAL 3 BED FAMILY HOME
- ** BRAND NEW DEVELOPMENT SITE
- ** INDIVIDUALLY DESIGNED
- * DECEPTIVELY SPACIOUS
- ** FAR REACHING VIEWS OVER THE VILLAGE
- ** HIGHLY EFFICIENT WITH LOW RUNNING COSTS
- ** PRIVATE PARKING & GARAGE
Description
** Exceptional and unique 3 bed family home ** Private parking & garage ** Individually designed ** Deceptively spacious split level bungalow ** Living room with terrace overlooking adjoining fields ** Modern and exciting design ** Open spaces ** Vaulted ceilings ** Lounge with balcony off ** Far reaching views over village ** Local reputable developer ** Highly energy efficient with low running costs ** EXCITING OPPORTUNITY NOT BE MISSED **
The development site is located within Llanarth, being a sought after area, conveniently positioned between New Quay and Aberaeron. The village offers a good level of local amenities including primary school, public house and hotel, church, chapel, village shop, petrol station and post office, walking distance to village park and hall, 100m from the A487 and the bus service. The village lies equidistant from the popular coastal towns of Aberaeron and New Quay. Aberaeron offers a good level of local amenities and services including primary and secondary schools, community health centre, local cafes, bars, restaurants, traditional high street offerings, good level of leisure amenities and excellent public transport connections to Aberystwyth, Carmarthen and the M4. The sandy beaches of New Quay are within 5 minutes drive of the property with easy access onto the All Wales Coastal path. Llanarth lies 30 minutes drive from the larger urban conurbations of Aberystwyth and Cardigan with their university, regional hospital and Network Rail connections.
We are advised the property will benefit from mains water, electricity and drainage. Air source central heating system with thermal solar panels for hot water.
The successful purchaser will be required to produce adequate identification to prove their identity within the terms of the Money Laundering Regulations. Appropriate examples include: Passport/Photo Driving Licence and a recent Utility Bill. Proof of funds will also be required, or mortgage in principle papers if a mortgage is required.
Council Tax - tbc.
GENERAL
An exceptional opportunity to secure an unique, individually designed family home by this reputable local developer.
Each house has been individually designed to maximise living space but also outlook from the development over the village and adjoining fields. A well thought out design offering well planned living accommodation and spacious bedrooms with en-suite facilities.
The house offers 3 bedroom accommodation or the option of utilising a garage with private off-road parking provided as standard, Internally the houses offer open vaulted ceilings within key spaces which is a unique feature of these houses.
The houses are being erected by a reputable local developer who is well known for his unique designs, quality of house build and future low maintenance of the homes.
There is a focus on developing high quality environmentally friendly homes with these houses providing air-source heat pumps, solar thermal roof panels installed for...
Entrance Hallway
10' 9" x 9' 10" (3.28m x 3.00m) via a composite door with side glass panel with access to open plan living room and staircase to lower ground floor.
Living Room
13' 7" x 9' 10" (4.14m x 3.00m) open plan with side windows and Velux rooflights over, multiple sockets which leads to external balcony and -
Inner Hallway
Airing cupboard and cloakroom with doors into -
Open Plan Lounge/Kitchen/Dining Area
25' 1" x 11' 10" (7.65m x 3.61m) offering a wonderful open plan living space with corner kitchen with high specification base and wall units, sink and drainer, integrated oven and grill with extractor over. Fitted appliances including fridge freezer and dishwasher. Potential for kitchen island. Skylight over. Corner seating space with side window and space for large dining table with 13' wide by fold doors to front overlooking the adjoining fields towards the village.
Bathroom
9' 2" x 9' 0" (2.79m x 2.74m) Jack & Jill bathroom facility with potential for a corner bath. Separate walk in shower, WC, wash-hand basin and side window and heated towel rail and side airing cupboard.
Bedroom 2
10' 0" x 12' 2" (3.05m x 3.71m) double bedroom, Velux rooflight over, potential for fitted wardrobe, multiple sockets.
Bedroom 1
Double bedroom with large window to front, multiple sockets and access to -
Side External Balcony
6' 11" x 9' 10" (2.11m x 3.00m) which is also accessible from the living room.
Bedroom 1 en-suite
5' 3" x 10' 0" (1.60m x 3.05m) with space for corner shower, WC single wash-hand basin, heated towel rail, Velux rooflight and side window.
LOWER GROUND FLOOR
With stairs from the main hallway into a -
Lower Inner Hallway
With side storage cupboard and access to bedroom 3.
Bedroom 3
12' 4" x 10' 2" (3.76m x 3.10m) double bedroom with sliding patio doors to front and multiple sockets.
Shower Room
11' 2" x 6' 3" (3.40m x 1.91m) with space for corner shower, single wash-hand basin, WC and heated towel rail.
Garage
21' 8" x 12' 6" (6.60m x 3.81m) with potential of plumbing for washing machine, sink and drainer. Space for single car. Multiple sockets. Door to front leading to -
Car Port
16' 3" x 13' 3" (4.95m x 4.04m) being oak framed and a wonderful feature of the property.
Beechwood Court
This high quality new development site is located centrally within the coastal village of Llanarth with access from the Mydroilyn road onto an adopted estate road leading to all houses.
To the Front
The property benefits from off road parking to 2/3 vehicles with immediate access to the front door and side path leading to -
Rear Garden Area
Laid to lawn and bound by panel fencing providing a secure and private rear garden space overlooking the adjoining fields and village.
Brochures
Brochure 1- COUNCIL TAXA payment made to your local authority in order to pay for local services like schools, libraries, and refuse collection. The amount you pay depends on the value of the property.Read more about council Tax in our glossary page.
- Band: TBC
- PARKINGDetails of how and where vehicles can be parked, and any associated costs.Read more about parking in our glossary page.
- Yes
- GARDENA property has access to an outdoor space, which could be private or shared.
- Yes
- ACCESSIBILITYHow a property has been adapted to meet the needs of vulnerable or disabled individuals.Read more about accessibility in our glossary page.
- Ask agent
Energy performance certificate - ask agent
Llwyn Derw, Llanarth, SA47
Add your favourite places to see how long it takes you to get there.
__mins driving to your place
Your mortgage
Notes
Staying secure when looking for property
Ensure you're up to date with our latest advice on how to avoid fraud or scams when looking for property online.
Visit our security centre to find out moreDisclaimer - Property reference 27014138. The information displayed about this property comprises a property advertisement. Rightmove.co.uk makes no warranty as to the accuracy or completeness of the advertisement or any linked or associated information, and Rightmove has no control over the content. This property advertisement does not constitute property particulars. The information is provided and maintained by Morgan & Davies, Aberaeron. Please contact the selling agent or developer directly to obtain any information which may be available under the terms of The Energy Performance of Buildings (Certificates and Inspections) (England and Wales) Regulations 2007 or the Home Report if in relation to a residential property in Scotland.
*This is the average speed from the provider with the fastest broadband package available at this postcode. The average speed displayed is based on the download speeds of at least 50% of customers at peak time (8pm to 10pm). Fibre/cable services at the postcode are subject to availability and may differ between properties within a postcode. Speeds can be affected by a range of technical and environmental factors. The speed at the property may be lower than that listed above. You can check the estimated speed and confirm availability to a property prior to purchasing on the broadband provider's website. Providers may increase charges. The information is provided and maintained by Decision Technologies Limited. **This is indicative only and based on a 2-person household with multiple devices and simultaneous usage. Broadband performance is affected by multiple factors including number of occupants and devices, simultaneous usage, router range etc. For more information speak to your broadband provider.
Map data ©OpenStreetMap contributors.
