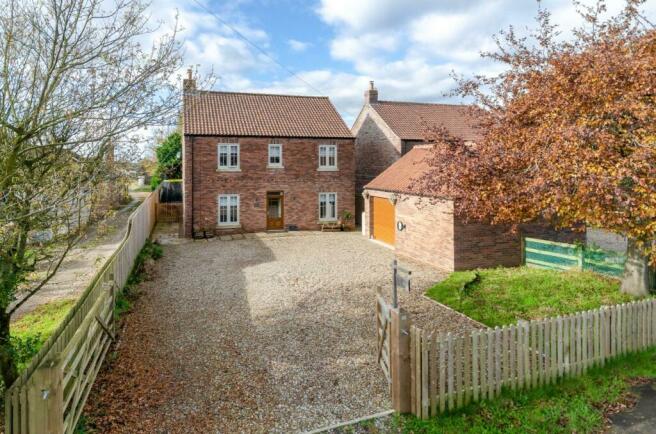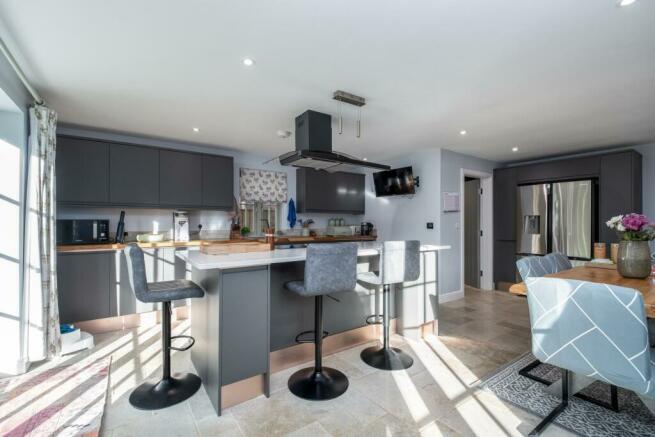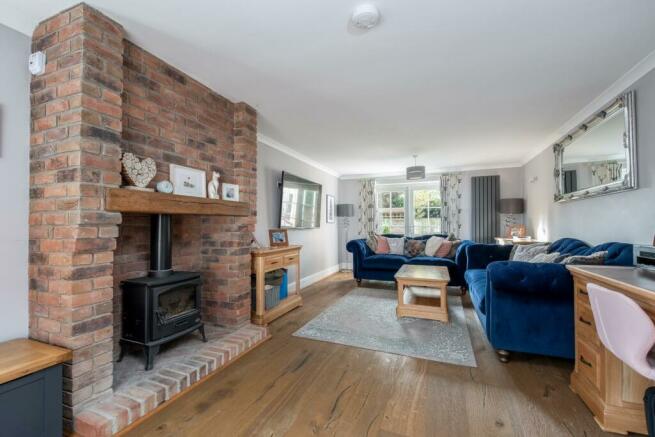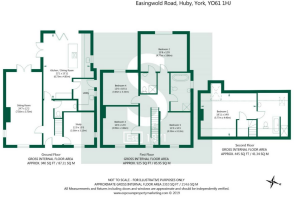
Easingwold Road, Huby

- PROPERTY TYPE
Detached
- BEDROOMS
5
- BATHROOMS
3
- SIZE
Ask agent
- TENUREDescribes how you own a property. There are different types of tenure - freehold, leasehold, and commonhold.Read more about tenure in our glossary page.
Freehold
Key features
- 5 Double Bedrooms
- 3 Bathrooms
- 2 Reception Rooms
- Dining Kitchen & Utility
- Gated Driveway
- Garage & Gardens
Description
*** WATCH OUR SOCIAL MEDIA TEASER REEL NOW ***
Follow Stephensons on your favourite social media platforms for exclusive video content, pre-market teasers, off market opportunities and a head start on other house hunters by getting to see many of our new listings before they appear online. Find us by searching for stephensons1871.
Inside - A reception hall with cloakroom/wc leads off into a sensibly sized home office/snug and an impressive 24'7" (7.50m) long sitting room with feature fireplace, wood burning stove and double doors opening out into the south west facing rear garden. The heart of this fabulous home is the 22'1" (6.73m) long dining kitchen that features a quartz topped central island and dining bar, expansive oak worktops and a range of integrated appliances (touch control hob, twin ovens and grills, wine chiller and dishwasher) complemented by bi-folding doors off the dining area out into the rear garden and a well appointed utility room leading off.
The first floor landing leads off into a guest bedroom with Vidalux Hydro Plus Spa shower unit with Bluetooth connectivity, radio, lighting and massage jets, 3 further double bedrooms and a luxuriously appointed house bathroom with contemporary bathtub and separate walk-in shower.
An oak staircase leads up to an outstanding 18'11" (5.77m) long 2nd floor principal bedroom featuring a Velux Cabrio Balcony with rural views and a sumptuous en-suite bathroom that includes a glass sided spa bath with mood lighting and separate walk-in shower with seating and monsoon shower head.
Other internal features of note include an LPG fired central heating system that includes both radiators and underfloor heating (dining kitchen, hall, bathroom and both en-suites), double glazing, oak interior doors throughout and the residue of a 10 year LABC structural warranty.
Outside - A generous gated driveway provides ample parking for a number of vehicles and access into a brick built single garage with remote control door and EV charging point.
The delightful south west facing rear garden has been superbly landscaped to provide a low maintenance area that includes an expansive paved seating area, artificial lawn and a raised decked seating area.
Services - We have been advised by the vendor that all main services are connected to the property with the exception of gas.
Energy Efficiency - This property's current energy rating is C (78) and has the potential to be improved to an EPC of B (86).
Council Tax - This property sits within North Yorkshire Council and is in the tax band of F.
Tenure - We have been informed by the vendor that the property is freehold.
Brochures
BROCHURE TO PRINTEnergy Performance CertificateBrochure- COUNCIL TAXA payment made to your local authority in order to pay for local services like schools, libraries, and refuse collection. The amount you pay depends on the value of the property.Read more about council Tax in our glossary page.
- Band: F
- PARKINGDetails of how and where vehicles can be parked, and any associated costs.Read more about parking in our glossary page.
- Yes
- GARDENA property has access to an outdoor space, which could be private or shared.
- Yes
- ACCESSIBILITYHow a property has been adapted to meet the needs of vulnerable or disabled individuals.Read more about accessibility in our glossary page.
- Ask agent
Easingwold Road, Huby
NEAREST STATIONS
Distances are straight line measurements from the centre of the postcode- Poppleton Station7.9 miles
About the agent
... and we couldn't be prouder !
We must be doing something right.
96% of our properties
hit their guide price or
rise above it.
Our properties spend the
least time on the market compared to other agents.
No price reductions this month
(best in Easingwold).
We s
pecialise in residential sal
Industry affiliations

Notes
Staying secure when looking for property
Ensure you're up to date with our latest advice on how to avoid fraud or scams when looking for property online.
Visit our security centre to find out moreDisclaimer - Property reference 32735067. The information displayed about this property comprises a property advertisement. Rightmove.co.uk makes no warranty as to the accuracy or completeness of the advertisement or any linked or associated information, and Rightmove has no control over the content. This property advertisement does not constitute property particulars. The information is provided and maintained by Stephensons, Easingwold. Please contact the selling agent or developer directly to obtain any information which may be available under the terms of The Energy Performance of Buildings (Certificates and Inspections) (England and Wales) Regulations 2007 or the Home Report if in relation to a residential property in Scotland.
*This is the average speed from the provider with the fastest broadband package available at this postcode. The average speed displayed is based on the download speeds of at least 50% of customers at peak time (8pm to 10pm). Fibre/cable services at the postcode are subject to availability and may differ between properties within a postcode. Speeds can be affected by a range of technical and environmental factors. The speed at the property may be lower than that listed above. You can check the estimated speed and confirm availability to a property prior to purchasing on the broadband provider's website. Providers may increase charges. The information is provided and maintained by Decision Technologies Limited. **This is indicative only and based on a 2-person household with multiple devices and simultaneous usage. Broadband performance is affected by multiple factors including number of occupants and devices, simultaneous usage, router range etc. For more information speak to your broadband provider.
Map data ©OpenStreetMap contributors.





