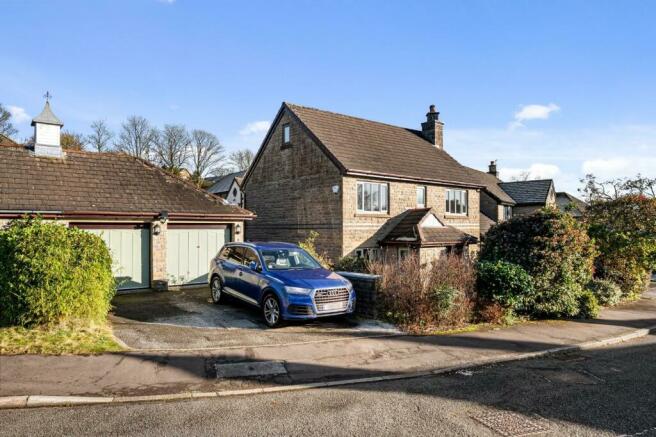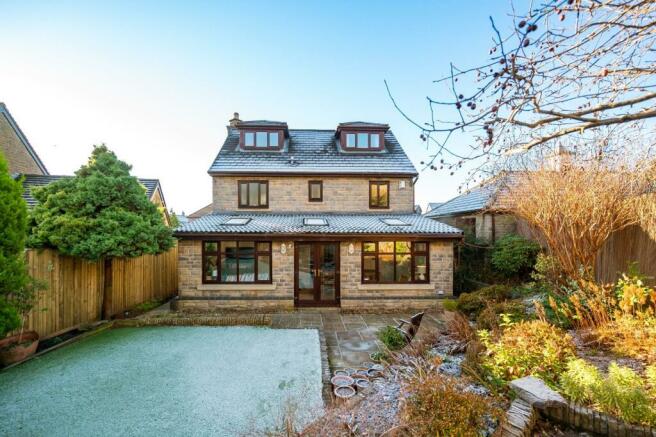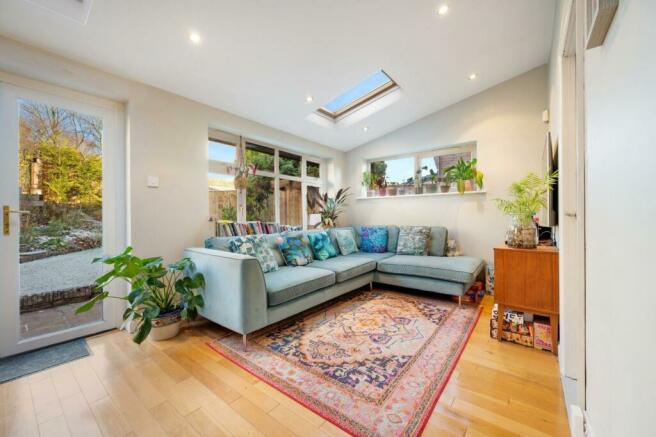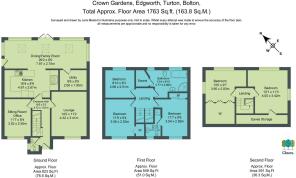Crown Gardens, Edgworth, Bolton

- PROPERTY TYPE
Detached
- BEDROOMS
5
- BATHROOMS
2
- SIZE
Ask agent
- TENUREDescribes how you own a property. There are different types of tenure - freehold, leasehold, and commonhold.Read more about tenure in our glossary page.
Freehold
Description
The Living Space - The central entrance hall welcomes you into the home and is grounded by a lovely solid oak floor. Conveniently situated by the front door is the downstairs WC, and the hall leads further into the home to present the home office, kitchen, and front lounge…
The home office is a great feature with a generous size, providing ample space for two large desks and further storage cabinets – perfect if you work from home. Alternatively, this space makes a handy playroom or media room for the kids.
To the rear of the home is the kitchen, which furthers leads through to the extension where the vaulted ceiling and an abundance of windows creates a bright and airy feel, and the lovely oak flooring continues underfoot. The kitchen benefits from a contemporary design with trendy two tone cabinetry, a black Granite worktop, and patterned LVT flooring. Integrated appliances here include dishwasher, sink with mixer tap and drainer, and space with plumbing for a washer/dryer, plus a top quality Rangemaster cooker that provides a comprehensive range of cooking features – two electric ovens, grill, warming drawer, five gas hobs including wok holder, and a griddle plate – comprehensive enough to suit even the keenest of cooks!
The kitchen is configured with an open aspect layout into the extension which spans the full width of the home, creating a versatile space that’s perfect as an open plan family room. There’s plenty of space for a dining area and day lounge, making it a lovely social space for both everyday life and entertaining guests alike. French doors lead onto the garden which will make this room a delight on warmer summer days with the doors swung open, affording that desirable indoor-outdoor lifestyle.
Adjacent to the kitchen and open plan extension is a spacious utility, providing further storage to make sure you have plenty of space for the practicalities that come with busy family life.
Back into the hall and situated to the front is a more traditional lounge with a real cosy feel, giving flexibility in how you use your reception rooms and meaning you still have a warm and cosy space to enjoy in the evenings and on colder wintery days.
The Bedrooms & Bathrooms - With five well proportioned bedrooms set across the first and second floors, this house is ideal for family life without compromising on space, there’s plenty of room for the whole family and more!
On the first floor is the master bedroom which benefits from a range of fitted wardrobes and a good-sized double footprint, plus a contemporary three-piece en-suite comprising walk-in shower, vanity basin with integral storage, and WC. There are two other spacious bedrooms on this floor, both big enough for double beds with ample space for the children, and the family bathroom does not disappoint on space either! The family bathroom is a great size, with enough floor space to accommodate a four-piece suite including a large bath, a walk-in corner shower, vanity basin with integral storage, WC, plus a traditional four-person Finnish sauna!
Back onto the spacious landing and up another flight of stairs, the second floor is home to two more bedrooms, both are substantial doubles with a bright and airy feel, perfect for the kids, or perhaps if you have guests staying with you. The bedroom to the left of the landing also benefits from a range of fitted furniture, including wardrobes, drawers, and a desk.
The Outside Space - In addition to the double drive, double garage and front lawn, the landscaped back garden provides a private and peaceful place to enjoy warm summer days. A lawn offers a safe spot for the little ones to play, the landscaped rockery offers scope for the keenest of gardeners to get stuck in, and an elevated patio will soak up the sun all day long – a lovely spot for al fresco dining or enjoying a favourite refreshment or two with family and friends.
The Location - Crown Gardens is a wonderful place for family life, or perhaps for those simply looking for a quiet and peaceful place to live without being too far removed from the convenience of village amenities. Individual detached houses sit behind private drives and well-presented gardens, and there’s an abundance of countryside on your doorstep. Whether its scenic walks around the local reservoirs or venturing further afield into the moors, you’re spoilt for choice!
Edgworth is a bustling countryside village surrounded by beautiful scenery, and provides a selection of amenities including cafes, pubs, restaurants, and independent shops. Situated next to Edgworth Cricket Club, the Barlow is Edgworth's community hub which is a great asset to the village, featuring a coffee shop and bar, library, all weather sports pitch, children's playground and more.
Bolton, Bury, and Blackburn with Darwen are the nearest towns, all of which offer a wide selection of further amenities, schooling, and transport links, while other nearby village-like areas such as Bromley Cross, Bradshaw, Hoddlesden, and Ramsbottom offer plenty of additional country pubs, independent shops, and restaurants.
The Specifics - The tax band is F.
The tenure is freehold.
The service charge is £100 per annum which covers grounds and pond maintenance and insurance.
The boiler is a British gas combi boiler located in the kitchen.
The property is alarmed.
Brochures
Crown Gardens, Edgworth, Bolton- COUNCIL TAXA payment made to your local authority in order to pay for local services like schools, libraries, and refuse collection. The amount you pay depends on the value of the property.Read more about council Tax in our glossary page.
- Band: F
- PARKINGDetails of how and where vehicles can be parked, and any associated costs.Read more about parking in our glossary page.
- Yes
- GARDENA property has access to an outdoor space, which could be private or shared.
- Yes
- ACCESSIBILITYHow a property has been adapted to meet the needs of vulnerable or disabled individuals.Read more about accessibility in our glossary page.
- Ask agent
Crown Gardens, Edgworth, Bolton
NEAREST STATIONS
Distances are straight line measurements from the centre of the postcode- Entwistle Station0.9 miles
- Bromley Cross Station2.5 miles
- Hall i' th' Wood Station3.6 miles
About the agent
Established in Bolton in 2020 by a team of local property professionals with a rich variety of experience, we at Claves are devoted to serving your property needs. We are fully committed to providing a service that is second to none.
With over 40 years experience shared amongst the Claves team, we have developed an extensive knowledge of the local property market enabling us to offer a wide ranging service that is both friendly and professional, as befits our strong and reliable reputat
Industry affiliations

Notes
Staying secure when looking for property
Ensure you're up to date with our latest advice on how to avoid fraud or scams when looking for property online.
Visit our security centre to find out moreDisclaimer - Property reference 32759685. The information displayed about this property comprises a property advertisement. Rightmove.co.uk makes no warranty as to the accuracy or completeness of the advertisement or any linked or associated information, and Rightmove has no control over the content. This property advertisement does not constitute property particulars. The information is provided and maintained by Claves, Bolton. Please contact the selling agent or developer directly to obtain any information which may be available under the terms of The Energy Performance of Buildings (Certificates and Inspections) (England and Wales) Regulations 2007 or the Home Report if in relation to a residential property in Scotland.
*This is the average speed from the provider with the fastest broadband package available at this postcode. The average speed displayed is based on the download speeds of at least 50% of customers at peak time (8pm to 10pm). Fibre/cable services at the postcode are subject to availability and may differ between properties within a postcode. Speeds can be affected by a range of technical and environmental factors. The speed at the property may be lower than that listed above. You can check the estimated speed and confirm availability to a property prior to purchasing on the broadband provider's website. Providers may increase charges. The information is provided and maintained by Decision Technologies Limited. **This is indicative only and based on a 2-person household with multiple devices and simultaneous usage. Broadband performance is affected by multiple factors including number of occupants and devices, simultaneous usage, router range etc. For more information speak to your broadband provider.
Map data ©OpenStreetMap contributors.




