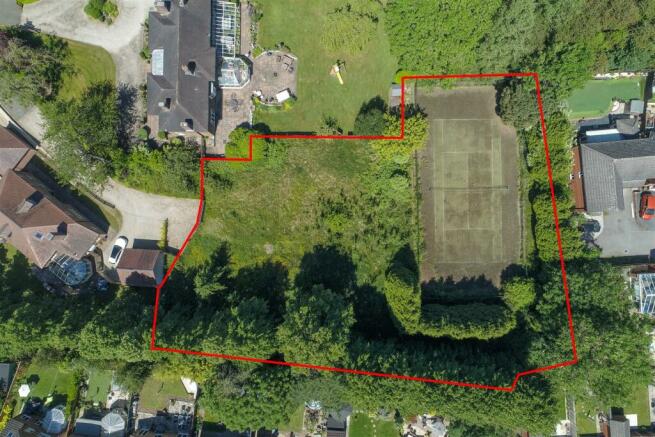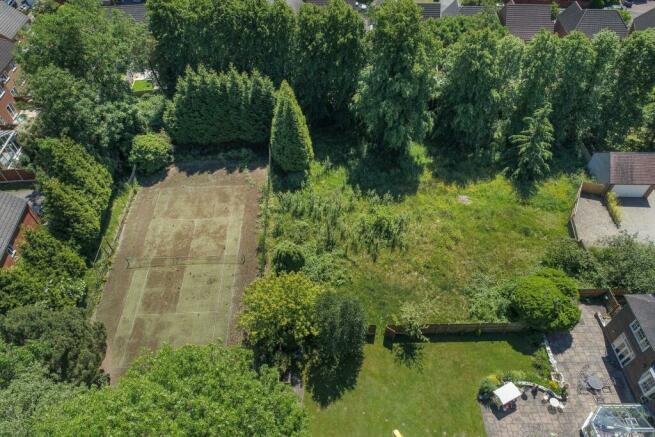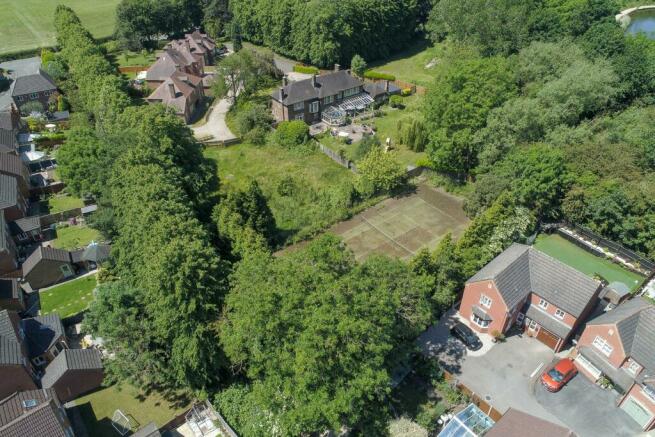
Bath Lane, Moira, DE12
- PROPERTY TYPE
Plot
- SIZE
Ask agent
Key features
- Planning permission for three large detached two storey dwellings
- Plots 1 and 3 - 3,077 sq.ft. (286 sq.m.) each plot
- Plot 2 - 3,010 sq.ft. (288 sq.m.)
- Attractive location surrounded by mature trees giving a feeling of privacy
- Well located to Midlands motorway networks with M42 within each reach
Description
Location - The property is situated in the north west Leicestershire village of Moira. Moira has a variety of shops and services including a Co-op, Bistro and Primary School. Moira is a popular location due to the links to the Midlands motorway network and the proximity to attractions such as Moira Furnace Museum and Country Park and Conkers in the National Forest.
The nearby town of Ashby de la Zouch has an extensive range of shops and services including supermarket, banks, butchers, boutique clothing shops, cafes and restaurants along with market stalls.
Travel Distances - Ashby de la Zouch – 3.6 miles
Derby – 16.7 miles
Leicester – 21.4 miles
Nottingham – 27.8 miles
Birmingham – 28 miles
Schools - Repton – 8.3 miles
Twycross House School – 9.4 miles
The Dixie Grammar School – 13.9 miles
Description - The property comprises of three large detached two-story dwellings set in spacious garden plots. The proposed dwellings are surrounded by mature trees giving a feeling of privacy.
Plot 1 & 3 – 3077ft2 (256m2) each plot
Ground floor - Entrance hall, breakfast kitchen, dining room, utility, washroom, lounge, study / office, garden room
First floor – Master bedroom with dressing room and ensuite, three large double bedrooms and family bathroom
Second floor – guest bedroom
Plot 2 – 3100ft2 (258m2)
Ground floor – entrance hall, open plan kitchen and diner, dining room, lounge, study / office, washroom and utility
First floor – Master bedroom with ensuite, three large double rooms and family bathroom
Second floor – guest bedroom and ensuite
Plots 2 & 3 have a triple garage and plot 1 has a double garage.
The access to the building plots is via a gated drive off Bath Lane. Once the dwellings are completed a management company will be set up with the existing dwellings in the development.
Planning Permission - The property has been granted planning permission by North West Leicestershire District Council for 3 detached dwellings as per the planning application, reference number: 14/00415/FUL.
Perspective purchasers are to make themselves aware of the planning conditions attached to the planning permission decision notice.
The applicant has planning permission for an additional dwelling which they wish to retain. There is an opportunity to discuss the possibility of building this alongside the construction of the three plots.
Services - None of the services have been tested and purchasers should note that it is their specific responsibility to make their own enquiries of the appropriate authorities as to the location, adequacy and availability of mains water, electricity, gas and drainage services.
Local Authority - North West Leicestershire District Council
Data Room - Please contact the office for access to the data room for the planning documents
Viewing Arrangments - Strictly by prior appointment via the agents Howkins and Harrison, please contact Anna Meynell at the Ashby de la Zouch office (Tel:01530-877977 Option 2) or Peter Bennett at the Atherstone office (Tel:01827-718021 Option 3)
Anti-Money Laundering Regulations - Under the money laundering directive (S12017/692) we are required under due diligence as set up under HMRC to take full identification (e.g. photo ID and recent utility bill as proof of address). When a potential purchaser submits an offer of a property, please be aware of this and have the information available.
Important Information - Every care has been taken with the preparation of these Sales Particulars, but complete accuracy cannot be guaranteed. In all cases, buyers should verify matters for themselves. Where property alterations have been undertaken buyers should check that relevant permissions have been obtained. If there is any point, which is of particular importance let us know and we will verify it for you. These Particulars do not constitute a contract or part of a contract. All measurements are approximate. The Fixtures, Fittings, Services & Appliances have not been tested and therefore no guarantee can be given that they are in working order. Photographs are provided for general information and it cannot be inferred that any item shown is included in the sale. Plans are provided for general guidance and are not to scale.
Brochures
Development Site, Bath Lane, MoiraBrochureBath Lane, Moira, DE12
NEAREST STATIONS
Distances are straight line measurements from the centre of the postcode- Burton-on-Trent Station6.4 miles
About the agent
At Howkins & Harrison, we are an independent firm of Chartered Surveyors, Auctioneers, Estate Agents, Valuers and Chartered Planners, with a reputation for providing a professional service.
We have been supporting homeowners, landowners and landlords since 1888 and we have 7 regional, high street offices and over 100 employees. We also have the benefit of an office on St James's Place in London, to promote our portfolio to commuters.
Covering a wide area of the
Notes
Disclaimer - Property reference 30756348. The information displayed about this property comprises a property advertisement. Rightmove.co.uk makes no warranty as to the accuracy or completeness of the advertisement or any linked or associated information, and Rightmove has no control over the content. This property advertisement does not constitute property particulars. The information is provided and maintained by Howkins & Harrison, Ashby-De-La-Zouch. Please contact the selling agent or developer directly to obtain any information which may be available under the terms of The Energy Performance of Buildings (Certificates and Inspections) (England and Wales) Regulations 2007 or the Home Report if in relation to a residential property in Scotland.
Map data ©OpenStreetMap contributors.





