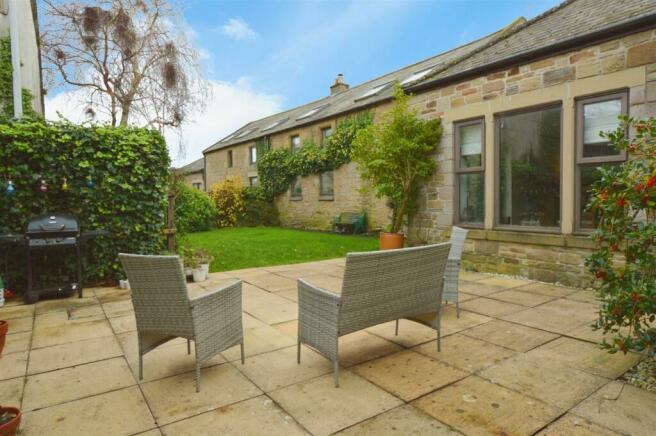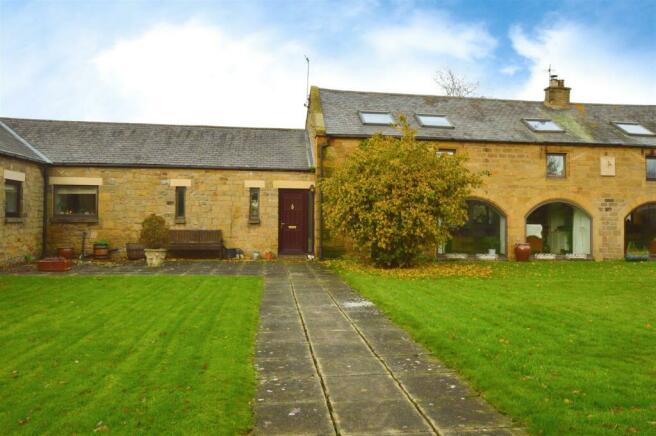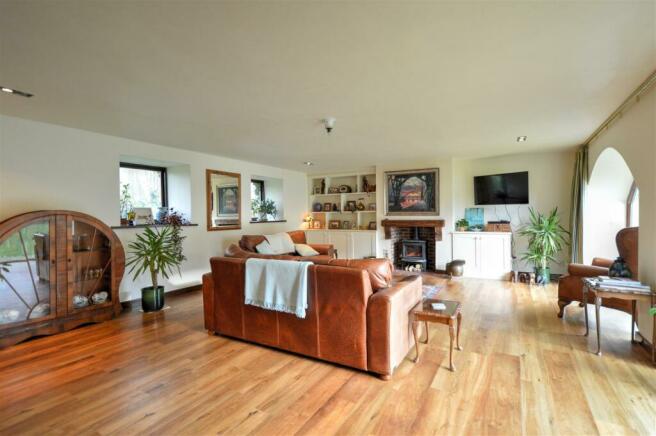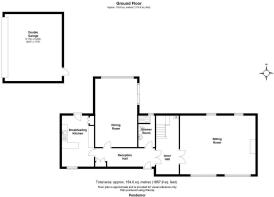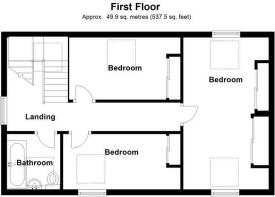Pendemor, Longhirst, Morpeth

- PROPERTY TYPE
Barn Conversion
- BEDROOMS
3
- BATHROOMS
2
- SIZE
Ask agent
- TENUREDescribes how you own a property. There are different types of tenure - freehold, leasehold, and commonhold.Read more about tenure in our glossary page.
Freehold
Key features
- Stone Built Barn Conversion
- Two Large Reception Rooms
- Three Bedrooms
- Double Garage, Gardens & Parking
- Rural Yet Convenient Location
- EPC Rating E
- Council Tax Band E
- Leasehold (999 years from 1984)
- Mains Electric & Water, Oil CH, Shared Septic Tank
Description
Entrance Hall - Entrance door to the front leading to a welcoming entrance hall with radiator, timber framed double glazed windows to the front and double doors to the sitting room. The stair case to the first floor is a feature in itself having a stunning stone arch feature having once been part of the original hay loft.
Lounge - 6.95 x 5.41 (22'9" x 17'8") - A stunning main reception room, flooded with natural lights from the carriage arch windows to the front and further windows to the rear aspect. The present owners have added the welcome addition of a log burning stove and there are radiators and inset spot lighting.
Additional Image -
Second Reception/Dining Room - Another very spacious and versatile reception room with timber framed double glazed windows and doors to the rear garden, radiator and a calor gas real flame stove.
Additional Image -
Breakfasting Kitchen - 4.73 x 2.96 (15'6" x 9'8") - A cosy, cottage style kitchen in contrast to the two larger reception rooms. The kitchen is fitted with wall and base units with roll top work surfaces, sink drainer unit with mixer tap and an integrated microwave, oven and hob with extractor hood and a fridge freezer. There are timber framed double glazed windows to the front and rear, radiator and an external door leading to the rear garden.
Shower Room/Wc - Fitted with a wc, wall mounted was hand basin, a mains shower in tiled surround and a built in storage cupboard. Double glazed window to the rear and a heated towel rail.
First Floor Landing - With skylights to both front and rear.
Master Bedroom - 5.51 x 3 maximum (18'0" x 9'10" maximum) - (includes some restricted head height).
A generous double bedroom with windows and skylights to both front and rear, radiator and mirror fronted sliding door wardrobes.
Additional Image -
Bedroom Two - 3.97 x 2.27 maximum (13'0" x 7'5" maximum) - (includes some restricted head height).
Sky light and double glazed window to the rear, radiator and fitted wardrobes (included within measurements).
Bedroom Three - 3.97 x 2.05 maximum (13'0" x 6'8" maximum) - (includes some restricted head height).
Skylight and double glazed window to the front, radiator and fitted wardrobes (included within measurements).
Bathroom/Wc - Fitted with a wash hand basin and wc with concealed cistern in tiled surround, bath in tiled surround and a heated towel rail. Skylight to the front.
Externally - The rear of the property has an enclosed rear garden with a good degree of privacy. There is a lawned garden and a large patio area which has access to the double garage.
The front of the property has use of the large, open plan lawned area.
Additional Image -
Garage & Parking - The property has a stone built double garage which has direct access from the rear garden. It has a remote control up and over door, power and lighting.
There are two private parking spaces in front of the garage and further parking is available to the front, beyond the communal gardens.
Floor Plan - This plan is not to scale and is for identification purposes only.
General Information - All fixtures and fittings mentioned in these particulars are included in the sale, all others in the property are specifically excluded.
Photographs are reproduced for general information and it must not be inferred that any item is included for sale within the property.
Material Information - Material information is no substitute for professional advice, and consumers should be aware that the information collected may not accurately reflect the full extent of the property condition which would be covered through a home survey.
Efforts have been made to ascertain as much information as possible with regard to material information but this information is not exhaustive and cannot be fully relied upon, purchasers will need to seek further clarification from their legal advisor.
Electricity Supply - Mains
Water Supply - Mains
Sewerage - Septic Tank
Heating - Oil
Broadband and Mobile - Available - excluding Ultrafast broadband .(Ofcom Broadband & Mobile Checker Jan 2024).
Flood Risk - Rivers & Sea - Very Low Risk. Surface Water - Very low risk.
Planning Permission - There are no current active planning permissions for Pendemor. Checked on Northumberland.gov.uk January 2024.
Coalfield & Mining Areas - The Coal Authority indicate that this property is located on a coalfield. Your legal advisor will be able to advise you of any implications of this.
Tenure & Council Tax Band - Leasehold - We cannot verify the Tenure of the property as we do not have access to the documentation. Purchasers must ask their legal advisor to confirm the Tenure. We have been advised that the length of lease was 999 years starting from 1984 which leaves 960 years remaining. We have been advised there is no ground rent to pay. The management fees are currently £120 per year for each of the five properties on the development.
Council Tax Band: E taken from gov.uk November 2023.
Google Maps - General Note - If you are using Google Maps, satellite or Street View please be aware that these may not show any new development in the area of the property.
Viewing Arrangements - BY PRIOR ARRANGEMENT THROUGH OUR MORPETH OFFICE
23K23AOAO
Brochures
Pendemor, Longhirst, MorpethBrochure- COUNCIL TAXA payment made to your local authority in order to pay for local services like schools, libraries, and refuse collection. The amount you pay depends on the value of the property.Read more about council Tax in our glossary page.
- Band: E
- PARKINGDetails of how and where vehicles can be parked, and any associated costs.Read more about parking in our glossary page.
- Yes
- GARDENA property has access to an outdoor space, which could be private or shared.
- Yes
- ACCESSIBILITYHow a property has been adapted to meet the needs of vulnerable or disabled individuals.Read more about accessibility in our glossary page.
- Ask agent
Pendemor, Longhirst, Morpeth
NEAREST STATIONS
Distances are straight line measurements from the centre of the postcode- Pegswood Station2.0 miles
- Widdrington Station2.7 miles
- Morpeth Station3.8 miles
About the agent
When you're looking to buy, sell or let property, Rickard can help.
Whether you need a survey, valuation, mortgage or property management service,
we have the people, the experience and the local knowledge to give you the best advice and service.
We've been in the property business since 1936, so well understand the needs of our customers, and we work hard to meet those needs quickly, efficiently and cost effectively.
Industry affiliations



Notes
Staying secure when looking for property
Ensure you're up to date with our latest advice on how to avoid fraud or scams when looking for property online.
Visit our security centre to find out moreDisclaimer - Property reference 32761190. The information displayed about this property comprises a property advertisement. Rightmove.co.uk makes no warranty as to the accuracy or completeness of the advertisement or any linked or associated information, and Rightmove has no control over the content. This property advertisement does not constitute property particulars. The information is provided and maintained by Rickard Chartered Surveyors & Estate Agents, Morpeth. Please contact the selling agent or developer directly to obtain any information which may be available under the terms of The Energy Performance of Buildings (Certificates and Inspections) (England and Wales) Regulations 2007 or the Home Report if in relation to a residential property in Scotland.
*This is the average speed from the provider with the fastest broadband package available at this postcode. The average speed displayed is based on the download speeds of at least 50% of customers at peak time (8pm to 10pm). Fibre/cable services at the postcode are subject to availability and may differ between properties within a postcode. Speeds can be affected by a range of technical and environmental factors. The speed at the property may be lower than that listed above. You can check the estimated speed and confirm availability to a property prior to purchasing on the broadband provider's website. Providers may increase charges. The information is provided and maintained by Decision Technologies Limited. **This is indicative only and based on a 2-person household with multiple devices and simultaneous usage. Broadband performance is affected by multiple factors including number of occupants and devices, simultaneous usage, router range etc. For more information speak to your broadband provider.
Map data ©OpenStreetMap contributors.
